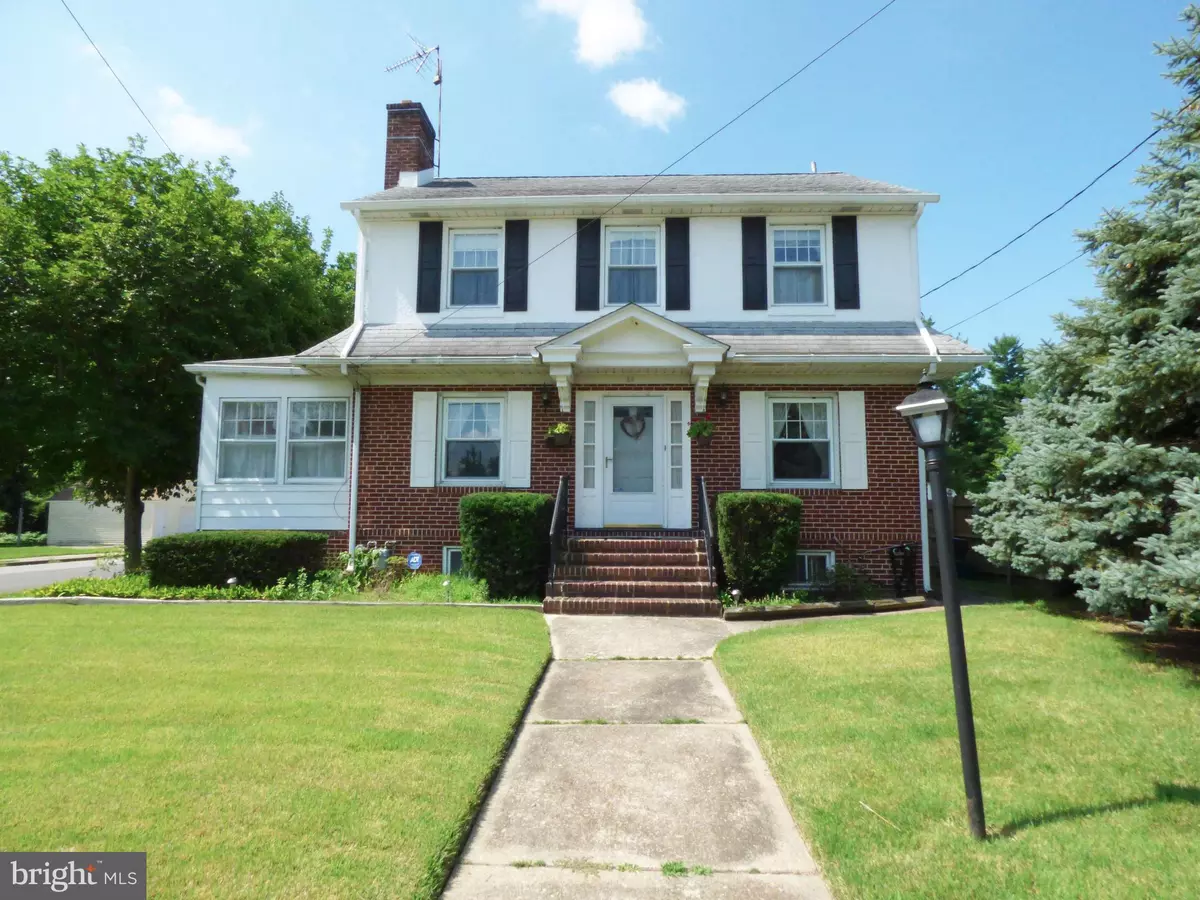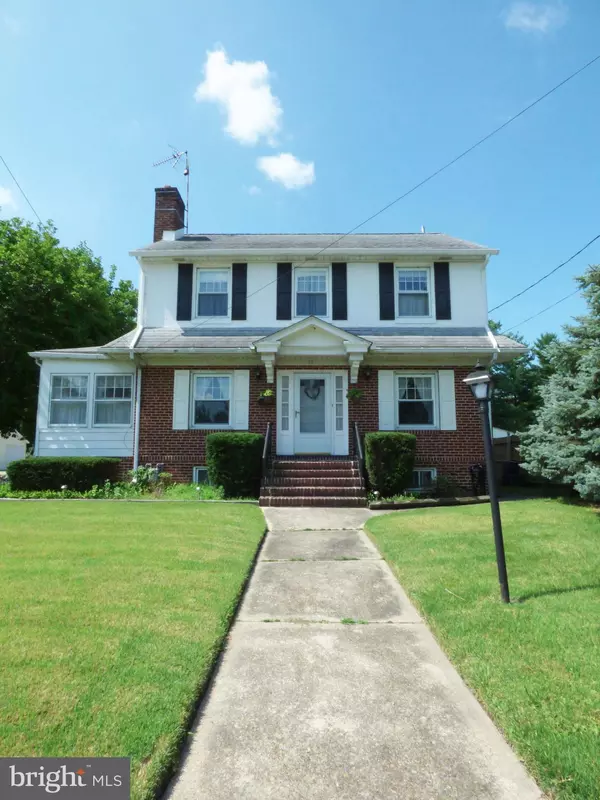$165,000
$169,000
2.4%For more information regarding the value of a property, please contact us for a free consultation.
3 Beds
1 Bath
1,577 SqFt
SOLD DATE : 01/21/2022
Key Details
Sold Price $165,000
Property Type Single Family Home
Sub Type Detached
Listing Status Sold
Purchase Type For Sale
Square Footage 1,577 sqft
Price per Sqft $104
Subdivision None Available
MLS Listing ID NJSA2000378
Sold Date 01/21/22
Style Traditional
Bedrooms 3
Full Baths 1
HOA Y/N N
Abv Grd Liv Area 1,577
Originating Board BRIGHT
Year Built 1955
Annual Tax Amount $4,900
Tax Year 2021
Lot Dimensions 50.00 x 180.00
Property Description
"BACK ON THE MARKET, buyer's financing fell through. Located in Historic Penns Grove welcome to 50 Railroad Avenue. A traditional home with a Colonial flare, on a large corner lot with an oversized two car detached garage complete with full electric service. This three bedroom one bath home offers the new owner all the benefits associated with quality construction; built, 1955. The house boasts comfortable living whether seated in the enclosed side sunporch; enjoying the fireplace of the living room or just snacking at the kitchen table of this roomy fully functional eat-in "country sized" kitchen. We feel confident that a new owner will undoubtedly enjoy the comforts of this house with all its design features and the abundance of potential left for one's own imagination. Entering either from the enclosed side porch, described herein as the enclosed Florida or sunroom or be it through the front door and find yourself standing in this large oversized front "Living Room", with working fireplace and it's direct access to the house in its entirety. Original hardwood flooring found throughout beneath the wall to wall carpeting. With it's high ceilings across the lower level, the living room features plenty of natural lighting; a brick faced wood burning fireplace now utilized with a decorative electric heater insert. The formal dining room accentuates the lower level with its pristine large "bay window"; the beautiful hanging chandelier light and the room's chair rail. From the dining room enter the roomy eat-in kitchen and again bright with an abundance of natural light streaming in. Electric Stove, Refrigerator, dishwasher and microwave will accompany the house. The natural gas, radiator heat is accented throughout the house by placement of custom made radiator covers. Accentuating the look of each and every room. From the kitchen, access to the lower level once considered a fully finished basement, hosting parties and sleepovers with it's customized decorative wooden walls and tile flooring. Not to mention the work shop area found off the main basement area with all its amenities, Once considered a fully finished basement this home offers three levels of living comfort, large rooms throughout, well kept in all aspects over the years and truly maintained properly. The second floor offers three large bedrooms, one full bath with tub/shower enclosure. Ceiling Fans in all three bedrooms. A walk up full attic with separate access where you find yourself in another level of space, storage or your choice whatever. The house is a must see. Being sold "As-Is" and the buyer responsible for all permits, certifications etc.
Location
State NJ
County Salem
Area Penns Grove Boro (21708)
Zoning RES.
Direction North
Rooms
Other Rooms Living Room, Dining Room, Bedroom 2, Bedroom 3, Kitchen, Basement, Bedroom 1, Sun/Florida Room, Bathroom 1, Attic
Basement Partial
Interior
Interior Features Attic, Carpet, Ceiling Fan(s), Chair Railings, Dining Area, Floor Plan - Traditional, Kitchen - Eat-In, Window Treatments, Wood Floors
Hot Water Natural Gas
Heating Radiator
Cooling Central A/C
Flooring Carpet, Hardwood
Fireplaces Number 1
Fireplaces Type Brick, Insert
Equipment Dishwasher, Disposal, Dryer, Microwave, Oven - Self Cleaning, Oven/Range - Electric, Refrigerator, Washer, Water Heater
Fireplace Y
Appliance Dishwasher, Disposal, Dryer, Microwave, Oven - Self Cleaning, Oven/Range - Electric, Refrigerator, Washer, Water Heater
Heat Source Natural Gas
Laundry Basement
Exterior
Parking Features Garage Door Opener
Garage Spaces 8.0
Pool Above Ground, Fenced, Filtered
Utilities Available Cable TV Available, Phone Connected
Water Access N
Roof Type Architectural Shingle
Accessibility Other
Total Parking Spaces 8
Garage Y
Building
Lot Description Corner, Landscaping, Rear Yard, Road Frontage, Rural, SideYard(s)
Story 2.5
Sewer Public Sewer
Water Public
Architectural Style Traditional
Level or Stories 2.5
Additional Building Above Grade, Below Grade
New Construction N
Schools
Elementary Schools Lafayette-Pershing School
Middle Schools Penns Grove M.S.
High Schools Penns Grove H.S.
School District Penns Grove-Carneys Point Schools
Others
Pets Allowed Y
Senior Community No
Tax ID 08-00061-00002
Ownership Fee Simple
SqFt Source Assessor
Acceptable Financing Conventional, Cash, FHA, USDA, VA, Other
Horse Property N
Listing Terms Conventional, Cash, FHA, USDA, VA, Other
Financing Conventional,Cash,FHA,USDA,VA,Other
Special Listing Condition Standard
Pets Allowed No Pet Restrictions
Read Less Info
Want to know what your home might be worth? Contact us for a FREE valuation!

Our team is ready to help you sell your home for the highest possible price ASAP

Bought with Tyler P Gazzano • Better Real Estate, LLC
"My job is to find and attract mastery-based agents to the office, protect the culture, and make sure everyone is happy! "







