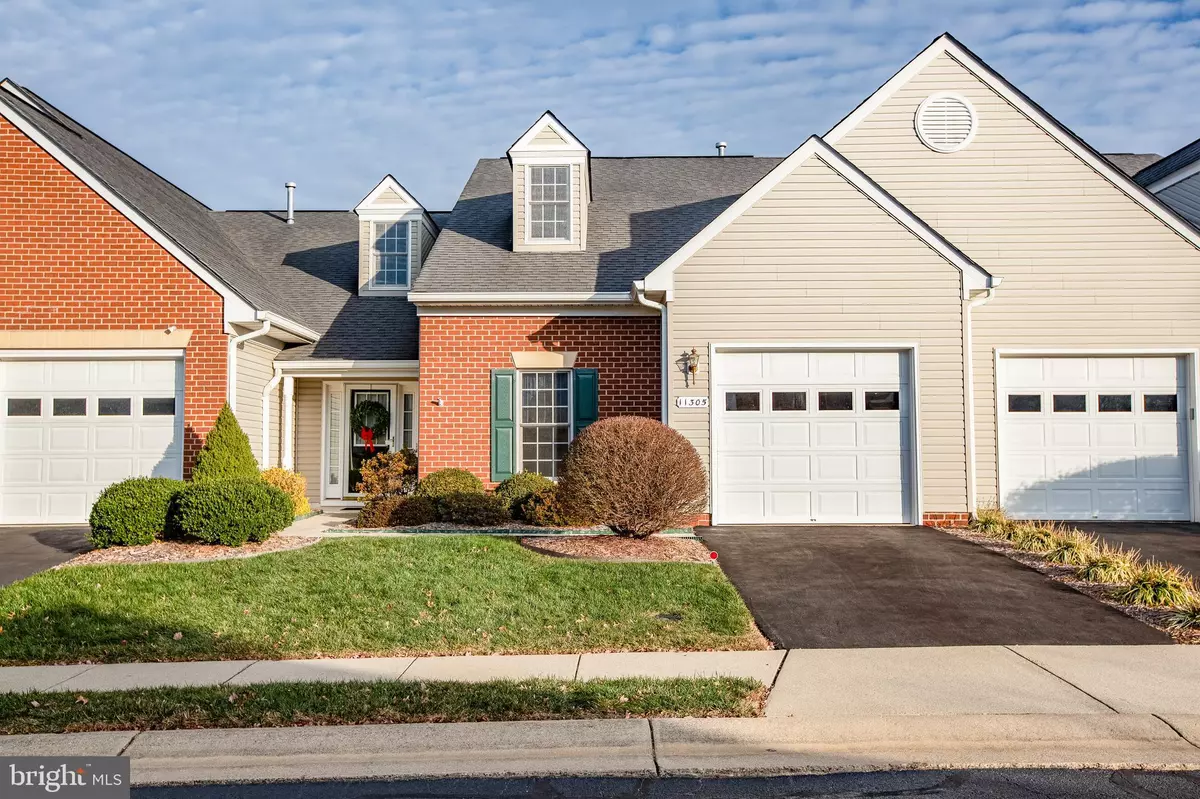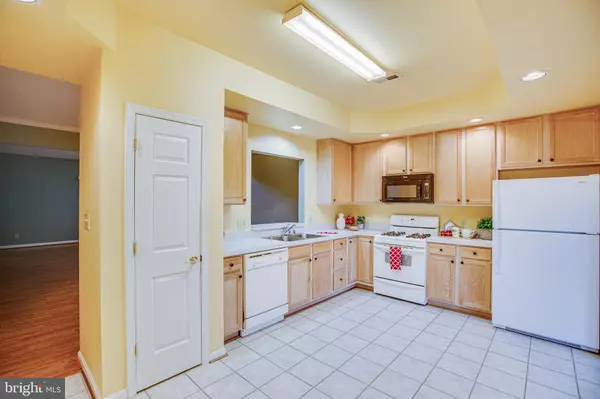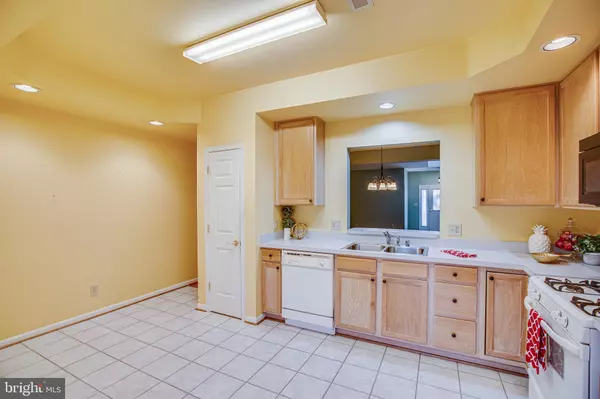$315,000
$310,000
1.6%For more information regarding the value of a property, please contact us for a free consultation.
2 Beds
2 Baths
1,827 SqFt
SOLD DATE : 01/13/2022
Key Details
Sold Price $315,000
Property Type Townhouse
Sub Type Interior Row/Townhouse
Listing Status Sold
Purchase Type For Sale
Square Footage 1,827 sqft
Price per Sqft $172
Subdivision Salem Fields
MLS Listing ID VASP2004422
Sold Date 01/13/22
Style Colonial,Ranch/Rambler,Traditional,Villa
Bedrooms 2
Full Baths 2
HOA Fees $120/mo
HOA Y/N Y
Abv Grd Liv Area 1,827
Originating Board BRIGHT
Year Built 2002
Annual Tax Amount $1,866
Tax Year 2021
Lot Size 3,740 Sqft
Acres 0.09
Property Description
Move-in-Ready one level townhome in sought after Salem Fields. Located near the main entrance to the neighborhood, this home is just what you've been looking for. HUGE open floor plan in the great room will allow your imagination to run wild in how you will use this space. There is a dining area as well as a family room area with vaulted ceiling. The dormer window above the front door offers tons of natural light to the space. The kitchen is very efficient and offers lots of cabinet space and a spot for a bistro table. The Sunroom is cozy and features a rough in for a future gas fireplace and access to the beautiful brick patio in the fenced backyard. The primary suite is large and features 2 walk-in closets and a full bath with soaking tub, dual sink vanity and shower. The 2nd bedroom is perfect for use as a bedroom or an office and has convenient access to the 2nd full bath complete with shower/tub combo. The laundry room also serves as the utility room and the mud room leading to the one car garage with attic storage. There is also a large storage closet near the master bedroom for all your additional storage needs. This neighborhood is not age restricted and features many amenities to include a community pool and club house. This home is conveniently located near the grocery store, dry cleaners, vet office, drug store, day care center, and more. You cannot miss this great opportunity!
Location
State VA
County Spotsylvania
Zoning P3*
Rooms
Main Level Bedrooms 2
Interior
Interior Features Attic, Carpet, Ceiling Fan(s), Combination Dining/Living, Dining Area, Entry Level Bedroom, Family Room Off Kitchen, Flat, Floor Plan - Open, Kitchen - Eat-In, Kitchen - Table Space, Pantry, Primary Bath(s), Recessed Lighting, Stall Shower, Tub Shower, Walk-in Closet(s), Wood Floors
Hot Water Natural Gas
Heating Central
Cooling Central A/C
Flooring Hardwood, Carpet
Equipment Built-In Microwave, Dishwasher, Disposal, Dryer, Exhaust Fan, Oven/Range - Gas, Refrigerator, Washer, Water Heater
Fireplace N
Appliance Built-In Microwave, Dishwasher, Disposal, Dryer, Exhaust Fan, Oven/Range - Gas, Refrigerator, Washer, Water Heater
Heat Source Natural Gas
Exterior
Exterior Feature Brick, Patio(s)
Parking Features Garage Door Opener, Garage - Front Entry
Garage Spaces 2.0
Fence Rear, Privacy
Water Access N
Accessibility 2+ Access Exits, Doors - Lever Handle(s), Doors - Swing In, Entry Slope <1', Level Entry - Main, Low Pile Carpeting
Porch Brick, Patio(s)
Attached Garage 1
Total Parking Spaces 2
Garage Y
Building
Lot Description Backs - Open Common Area
Story 1
Foundation Slab
Sewer Public Sewer
Water Public
Architectural Style Colonial, Ranch/Rambler, Traditional, Villa
Level or Stories 1
Additional Building Above Grade, Below Grade
New Construction N
Schools
Elementary Schools Smith Station
Middle Schools Freedom
High Schools Chancellor
School District Spotsylvania County Public Schools
Others
Senior Community No
Tax ID 22T25-23-
Ownership Fee Simple
SqFt Source Assessor
Special Listing Condition Standard
Read Less Info
Want to know what your home might be worth? Contact us for a FREE valuation!

Our team is ready to help you sell your home for the highest possible price ASAP

Bought with Pamela L Martin • EXP Realty, LLC
"My job is to find and attract mastery-based agents to the office, protect the culture, and make sure everyone is happy! "







