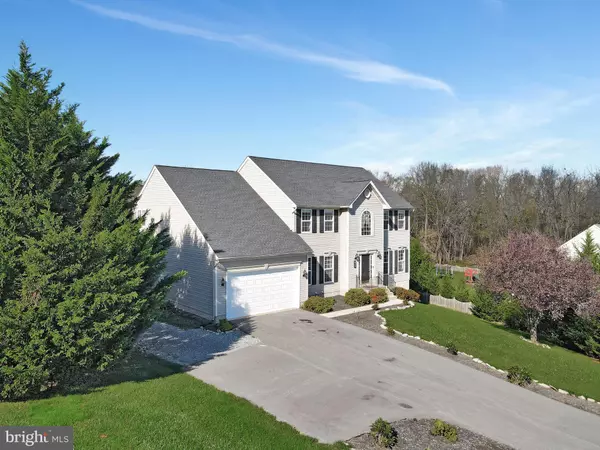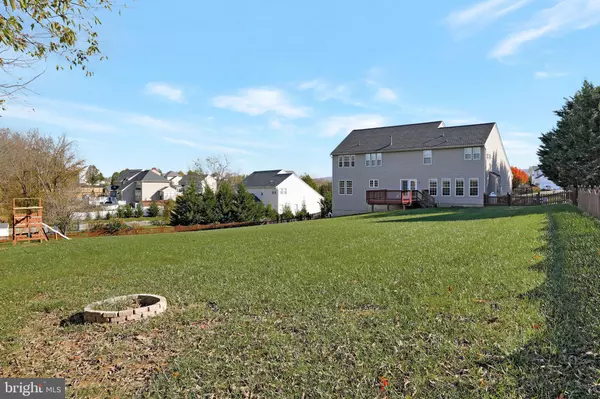$530,000
$539,900
1.8%For more information regarding the value of a property, please contact us for a free consultation.
5 Beds
4 Baths
3,700 SqFt
SOLD DATE : 01/12/2022
Key Details
Sold Price $530,000
Property Type Single Family Home
Sub Type Detached
Listing Status Sold
Purchase Type For Sale
Square Footage 3,700 sqft
Price per Sqft $143
Subdivision Gap View Village
MLS Listing ID WVJF2001556
Sold Date 01/12/22
Style Colonial
Bedrooms 5
Full Baths 3
Half Baths 1
HOA Fees $55/mo
HOA Y/N Y
Abv Grd Liv Area 3,100
Originating Board BRIGHT
Year Built 2004
Annual Tax Amount $2,137
Tax Year 2020
Lot Size 0.750 Acres
Acres 0.75
Property Description
Captivating and Beautifully Updated Home in the Jefferson County School District! Conveniently located in the highly sought-after community of Gap View Village, this 5BR/3.5BA, 3,100 sq ft residence emanates welcoming charm with dazzling colonial architecture, a neatly manicured 0.75-acre lot, and an attractive exterior color scheme. Explore the sundrenched interior to discover a soaring two-story foyer, a stunning open staircase, an organically flowing traditional floorplan, new gorgeous oak hardwood floors (2021), an appealing color palette, new light fixtures throughout (2021), and an expansive living room with newer flooring (2018). Fashioned for joyful entertaining, the open concept kitchen features newer granite countertops (2020), ample wood cabinetry, stainless-steel refrigerator, stainless-steel built-in microwave, stainless-steel dishwasher, built-in double-ovens, a built-in desk, newer flooring (2020), a center island with seating, a dining area with French doors to the backyard, and an adjoining family room with a cozy stone propane fireplace. Host gatherings and parties in the sprawling and fully fenced-in outdoor space, which has a large deck, an enormous greenspace, and plenty of room for grilling and chilling. During the cold winters, the fully finished, walk-out lower-level features sliding glass doors and is perfect for hanging out with friends and family. Shoot pool or watch movies in the game room and enjoy the convenience of the full bathroom. Blissful relaxation is found in the primary bedroom with high cathedral ceilings, a romantic propane fireplace, brand-new oak hardwood floors (2021), a deep walk-in closet, and an attached en suite with a deep soaking tub, a separate shower, dual vanities, and a water closet. Three additional guest bedrooms are abundantly sized with dedicated closets and brand-new oak hardwood floors (2021), while the fully finished lower-level has a spacious guest bedroom with a walk-in closet. Other features: attached 2-car garage with newer garage door (2019), resurfaced driveway (2020), new landscaping (2021), newer roof shingles (2020), newer water heater (2017), laundry area, formal dining room, a separate office, close to Route 340, schools, local parks, restaurants and shopping, and so much more! Get all the advantages and start living the good life today. Call now to schedule your private tour!
Location
State WV
County Jefferson
Zoning 101
Rooms
Other Rooms Living Room, Dining Room, Primary Bedroom, Bedroom 2, Bedroom 3, Bedroom 4, Bedroom 5, Kitchen, Family Room, Foyer, Laundry, Office, Recreation Room, Bathroom 2, Primary Bathroom
Basement Full
Interior
Interior Features Built-Ins, Carpet, Chair Railings, Crown Moldings, Dining Area, Family Room Off Kitchen, Floor Plan - Traditional, Floor Plan - Open, Formal/Separate Dining Room, Kitchen - Country, Kitchen - Eat-In, Kitchen - Island, Kitchen - Table Space, Soaking Tub, Stall Shower, Upgraded Countertops, Walk-in Closet(s), Wood Floors
Hot Water Electric
Heating Heat Pump(s), Zoned
Cooling Central A/C, Ceiling Fan(s), Heat Pump(s)
Flooring Hardwood, Partially Carpeted
Fireplaces Number 2
Fireplaces Type Double Sided, Gas/Propane, Heatilator
Equipment Cooktop - Down Draft, Built-In Microwave, Disposal, Oven - Double, Oven - Wall, Refrigerator, Stainless Steel Appliances, Washer, Dryer
Fireplace Y
Window Features Double Pane,Bay/Bow,Low-E,Screens
Appliance Cooktop - Down Draft, Built-In Microwave, Disposal, Oven - Double, Oven - Wall, Refrigerator, Stainless Steel Appliances, Washer, Dryer
Heat Source Electric
Laundry Main Floor, Dryer In Unit, Washer In Unit
Exterior
Exterior Feature Deck(s)
Parking Features Garage Door Opener
Garage Spaces 6.0
Fence Rear, Wood
Utilities Available Cable TV, Phone Connected, Under Ground
Amenities Available Jog/Walk Path
Water Access N
View Pasture
Roof Type Architectural Shingle
Accessibility None
Porch Deck(s)
Attached Garage 2
Total Parking Spaces 6
Garage Y
Building
Lot Description Backs to Trees
Story 3
Foundation Concrete Perimeter
Sewer On Site Septic
Water Public
Architectural Style Colonial
Level or Stories 3
Additional Building Above Grade, Below Grade
Structure Type 9'+ Ceilings,2 Story Ceilings,Cathedral Ceilings
New Construction N
Schools
Elementary Schools Driswood
Middle Schools Wildwood
High Schools Jefferson
School District Jefferson County Schools
Others
HOA Fee Include Common Area Maintenance,Reserve Funds,Snow Removal
Senior Community No
Tax ID 04 5D012200000000
Ownership Fee Simple
SqFt Source Estimated
Acceptable Financing Cash, Conventional, FHA, USDA, VA
Listing Terms Cash, Conventional, FHA, USDA, VA
Financing Cash,Conventional,FHA,USDA,VA
Special Listing Condition Standard
Read Less Info
Want to know what your home might be worth? Contact us for a FREE valuation!

Our team is ready to help you sell your home for the highest possible price ASAP

Bought with Joanne Cembrook • Coldwell Banker Premier
"My job is to find and attract mastery-based agents to the office, protect the culture, and make sure everyone is happy! "







