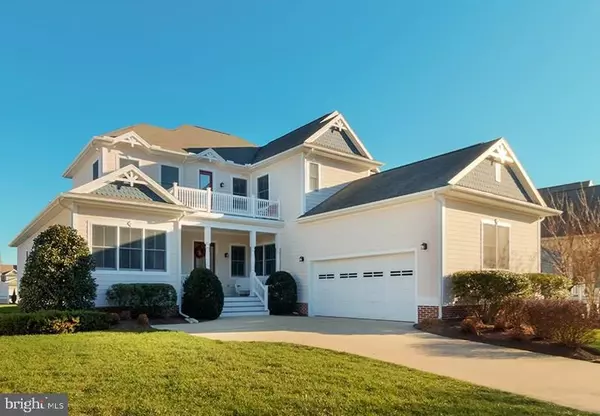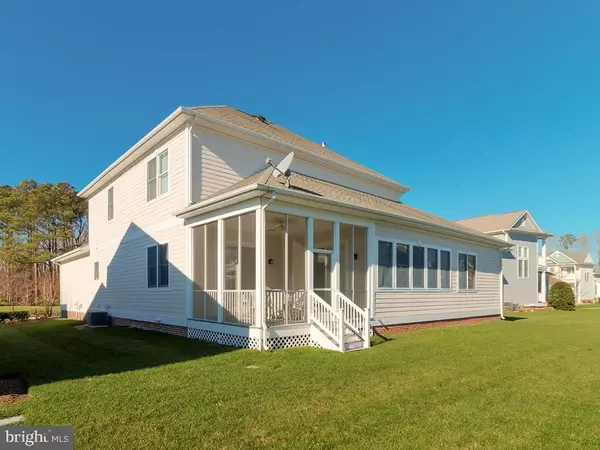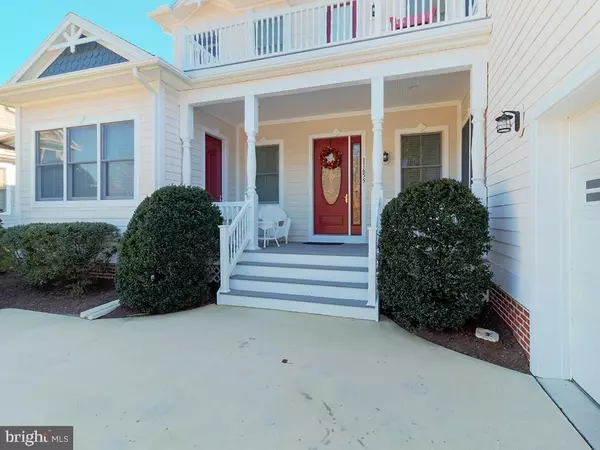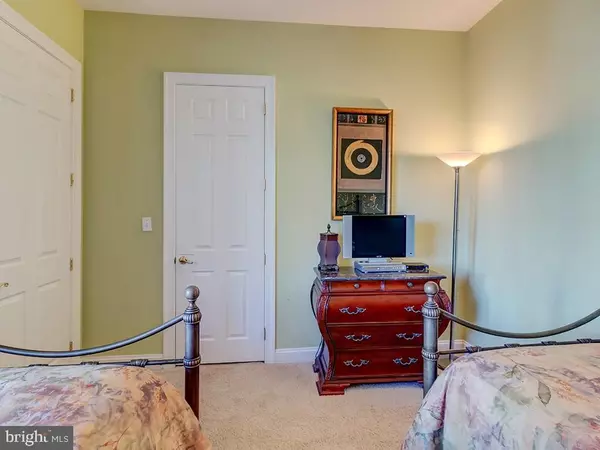$550,000
$624,900
12.0%For more information regarding the value of a property, please contact us for a free consultation.
6 Beds
5 Baths
4,038 SqFt
SOLD DATE : 02/01/2017
Key Details
Sold Price $550,000
Property Type Single Family Home
Sub Type Detached
Listing Status Sold
Purchase Type For Sale
Square Footage 4,038 sqft
Price per Sqft $136
Subdivision Bayside
MLS Listing ID 1001013400
Sold Date 02/01/17
Style Contemporary
Bedrooms 6
Full Baths 5
HOA Fees $183/ann
HOA Y/N Y
Abv Grd Liv Area 4,038
Originating Board SCAOR
Year Built 2005
Lot Size 8,295 Sqft
Acres 0.19
Property Description
Care-free resort living awaits you in the premier community of Bayside at Fenwick Island. This spacious 6 bedroom 5 bath home offers an open concept floor plan with a two-story great room and dining area, kitchen with brand-new stainless appliances leads to the sunroom and screened porch, perfect for entertaining indoors and out. Entry level owners suite with luxury bath, loft living area with balcony and in-law suite with separate entrance provide space for family and guests. Brand-new washer and dryer. Enjoy the many outdoor amenities such as a Jack Nicklaus Signature golf course, The Point nature area with kayaking and hiking along the bay, community fitness center, pool, tennis, lacrosse and bocce ball. Home of the Freeman Stage, host to internationally-known entertainment, and just minutes from the ocean via the complimentary beach shuttle. You'll love to call this home!
Location
State DE
County Sussex
Area Baltimore Hundred (31001)
Rooms
Other Rooms Dining Room, Primary Bedroom, Kitchen, Sun/Florida Room, Great Room, Loft, Additional Bedroom
Interior
Interior Features Attic, Breakfast Area, Ceiling Fan(s)
Hot Water Natural Gas
Heating Forced Air
Cooling Central A/C
Flooring Carpet, Hardwood, Tile/Brick
Fireplaces Number 1
Fireplaces Type Gas/Propane
Equipment Dishwasher, Disposal, Dryer - Electric, Icemaker, Refrigerator, Microwave, Oven/Range - Electric, Washer, Water Heater
Furnishings No
Fireplace Y
Appliance Dishwasher, Disposal, Dryer - Electric, Icemaker, Refrigerator, Microwave, Oven/Range - Electric, Washer, Water Heater
Exterior
Exterior Feature Deck(s), Porch(es), Screened
Parking Features Garage Door Opener
Amenities Available Cable, Fitness Center, Golf Club, Jog/Walk Path, Tot Lots/Playground, Pool - Outdoor, Swimming Pool, Tennis Courts
Water Access N
Roof Type Architectural Shingle
Porch Deck(s), Porch(es), Screened
Garage Y
Building
Lot Description Landscaping
Story 2
Foundation Block, Crawl Space
Sewer Private Sewer
Water Public
Architectural Style Contemporary
Level or Stories 2
Additional Building Above Grade
New Construction N
Schools
School District Indian River
Others
Tax ID 533-19.00-846.00
Ownership Fee Simple
SqFt Source Estimated
Acceptable Financing Cash, Conventional
Listing Terms Cash, Conventional
Financing Cash,Conventional
Read Less Info
Want to know what your home might be worth? Contact us for a FREE valuation!

Our team is ready to help you sell your home for the highest possible price ASAP

Bought with Ann Baker • Keller Williams Realty
"My job is to find and attract mastery-based agents to the office, protect the culture, and make sure everyone is happy! "







