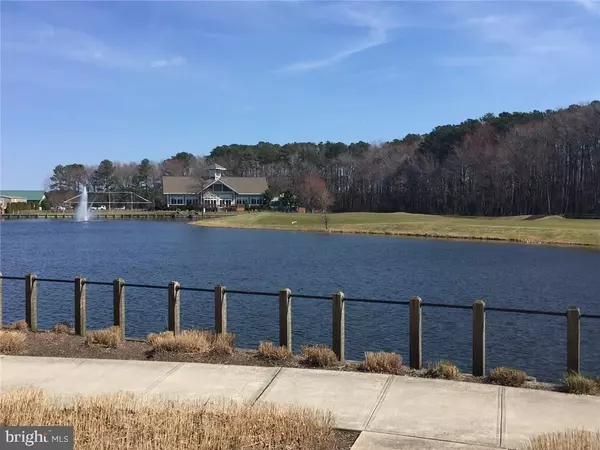$485,000
$499,900
3.0%For more information regarding the value of a property, please contact us for a free consultation.
3 Beds
3 Baths
2,575 SqFt
SOLD DATE : 05/31/2017
Key Details
Sold Price $485,000
Property Type Townhouse
Sub Type End of Row/Townhouse
Listing Status Sold
Purchase Type For Sale
Square Footage 2,575 sqft
Price per Sqft $188
Subdivision Bayside
MLS Listing ID 1001027018
Sold Date 05/31/17
Style Unit/Flat
Bedrooms 3
Full Baths 3
Condo Fees $4,012
HOA Fees $165/ann
HOA Y/N Y
Abv Grd Liv Area 2,575
Originating Board SCAOR
Year Built 2007
Property Description
Million Dollar View for half of the price!!! This luxurious Camden condominium floorplan; due to after-construction interior modifications; is the most unique of its kind in Bayside. This 2,575 square foot home has 3 bedrooms and 3 baths. 2 of the bedrooms are masters and the 3rd bedroom has direct bathroom access as well. The home itself is located on the twin lake, 18th hole of the Jack Nicklaus Championship golf course. Views of water and trees abound from the home's windows and screened porch. Open space on the side of the home looks down the length of the golf course hole. The interior offers upgraded kitchen cabinets and appliances, double pantry, hardwood floors including the main master bedroom, custom gas fireplace, upgraded and unique lighting package including a dining area chandelier by the renown Jeffrey Auxer Designs, wall-mounted widescreen TV's and surround sound system. Home also offers a two-car garage w/storage room. Elevator building. Additional outside parking lot.
Location
State DE
County Sussex
Area Baltimore Hundred (31001)
Rooms
Other Rooms Primary Bedroom, Kitchen, Breakfast Room, Great Room, Laundry, Additional Bedroom
Interior
Interior Features Breakfast Area, Kitchen - Island, Combination Kitchen/Dining, Pantry, WhirlPool/HotTub
Hot Water Propane
Heating Forced Air, Propane
Cooling Central A/C
Flooring Carpet, Hardwood, Tile/Brick
Fireplaces Number 1
Fireplaces Type Gas/Propane
Equipment Cooktop, Dishwasher, Disposal, Dryer - Electric, Icemaker, Refrigerator, Microwave, Oven/Range - Electric, Oven - Wall, Washer, Water Heater
Furnishings No
Fireplace Y
Window Features Insulated,Screens
Appliance Cooktop, Dishwasher, Disposal, Dryer - Electric, Icemaker, Refrigerator, Microwave, Oven/Range - Electric, Oven - Wall, Washer, Water Heater
Heat Source Bottled Gas/Propane
Exterior
Exterior Feature Porch(es), Screened
Parking Features Garage Door Opener
Garage Spaces 2.0
Amenities Available Basketball Courts, Fitness Center, Golf Club, Golf Course, Hot tub, Jog/Walk Path, Tot Lots/Playground, Pool Mem Avail, Pool - Outdoor, Swimming Pool, Putting Green, Recreational Center, Security, Tennis Courts
Water Access Y
View Lake, Pond
Roof Type Unknown
Porch Porch(es), Screened
Total Parking Spaces 2
Garage N
Building
Lot Description Landscaping
Story 1
Foundation Other
Sewer Public Sewer
Water Private
Architectural Style Unit/Flat
Level or Stories 1
Additional Building Above Grade
New Construction N
Schools
School District Indian River
Others
HOA Fee Include Lawn Maintenance
Tax ID 533-19.00-867.00-104B
Ownership Fee Simple
SqFt Source Estimated
Acceptable Financing Cash, Conventional
Listing Terms Cash, Conventional
Financing Cash,Conventional
Read Less Info
Want to know what your home might be worth? Contact us for a FREE valuation!

Our team is ready to help you sell your home for the highest possible price ASAP

Bought with Annie Buxbaum • Long & Foster Real Estate, Inc.
"My job is to find and attract mastery-based agents to the office, protect the culture, and make sure everyone is happy! "







