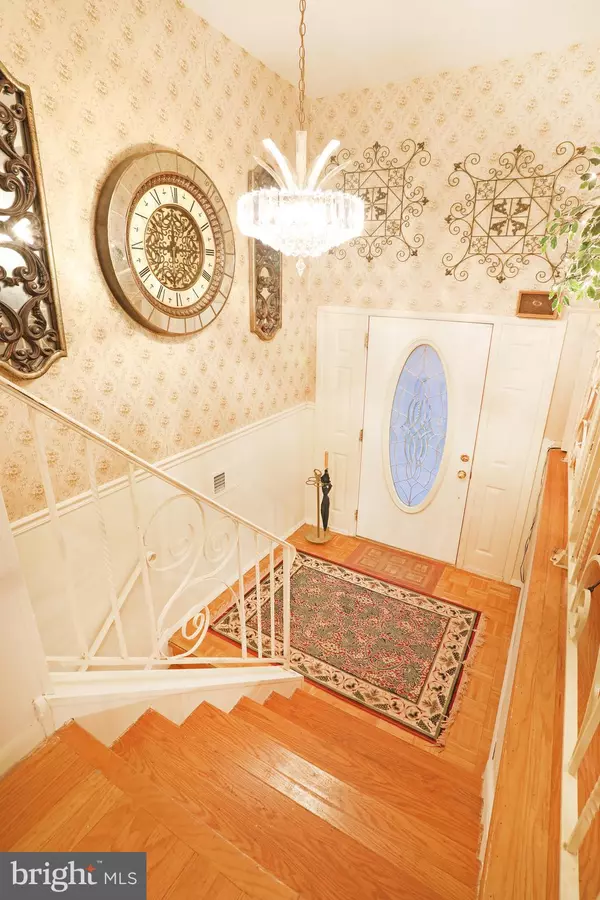$300,000
$300,000
For more information regarding the value of a property, please contact us for a free consultation.
3 Beds
2 Baths
1,744 SqFt
SOLD DATE : 01/06/2022
Key Details
Sold Price $300,000
Property Type Single Family Home
Sub Type Detached
Listing Status Sold
Purchase Type For Sale
Square Footage 1,744 sqft
Price per Sqft $172
Subdivision Blackwood Estates
MLS Listing ID NJCD2010042
Sold Date 01/06/22
Style Bi-level
Bedrooms 3
Full Baths 2
HOA Y/N N
Abv Grd Liv Area 1,744
Originating Board BRIGHT
Year Built 1960
Annual Tax Amount $8,686
Tax Year 2021
Lot Size 10,750 Sqft
Acres 0.25
Lot Dimensions 75.00 x 143.34
Property Description
Where do we start to describe the benefits this 3 bedroom 2 full bath home in the awesome community of Blackwood Estates gives you. We will start from the outside in. Located only 7 +/- miles to the high-speed line gives easy access to Philadelphia. Stores, restaurants, and a playground are close by. Sitting on a Cul-de-Sac gives you virtually no traffic driving by. The expanded driveway along with the one car garage gives you off-street parking for 4 cars. The pleasant curb appeal of the front house will catch you immediately and you will see how nice all the homes on this small street are so well maintained. Walk out back to an entertainment oasis. This spacious yard contains a beautiful Gunite Solar Heated in-ground pool with sliding board and diving board for the kids to enjoy, hot tub for the adults to relax in, sitting areas to converse with your friends or just watch your kids have the time of their lives in the pool and/or yard. A large 16 x 10 outbuilding to store your equipment and pool toys. Walking inside to the 24 x 12 Florida room with skylights to brighten up any day and allow the gorgeous sunshine to flow into the interior of the home through the sliding doors. That brings us you to the inside where you find a large inside entertainment are with a real fireplace and full bath. This level also holds the ample size laundry room complete with a small freezer, washer, dryer, refrigerator and sink and access to the garage. Lets walk upstairs to the nice foyer area and proceed to the second floor. First thing you see are the true wood floors that go throughout this level (Except kitchen). To compensate for his large family the current owner swapped the living area and dining area to allow for a large amount of dinner guests. (Can easily be transformed back). The open living/dining area allows for guests to converse with everyone. No shortage of kitchen counters or cabinets are in this home. Perfect size to prepare those holiday meals. Down the hall is a large Primary bedroom, 2 very nice sized bedrooms and a full bath. This home needs to be on your list of homes to see so why wait, make your appointment today!!!
Location
State NJ
County Camden
Area Gloucester Twp (20415)
Zoning RESIDENTIAL
Rooms
Other Rooms Living Room, Dining Room, Primary Bedroom, Bedroom 2, Bedroom 3, Kitchen, Family Room, Sun/Florida Room, Laundry, Bathroom 2, Primary Bathroom
Basement Fully Finished
Main Level Bedrooms 3
Interior
Interior Features Attic, Ceiling Fan(s), Combination Dining/Living, Dining Area, Floor Plan - Open, Skylight(s), Window Treatments, Wood Floors, Other
Hot Water Natural Gas
Heating Forced Air
Cooling Ceiling Fan(s), Central A/C
Flooring Hardwood, Laminate Plank, Vinyl
Heat Source Natural Gas
Exterior
Garage Garage - Front Entry, Inside Access
Garage Spaces 5.0
Fence Chain Link, Fully, Partially, Privacy, Vinyl
Pool Gunite, Heated, Solar Heated
Utilities Available Cable TV, Electric Available, Natural Gas Available, Phone
Waterfront N
Water Access N
Roof Type Pitched
Accessibility None
Parking Type Attached Garage, Driveway, On Street
Attached Garage 1
Total Parking Spaces 5
Garage Y
Building
Lot Description Cul-de-sac, Front Yard, Landscaping, Rear Yard
Story 2
Foundation Other
Sewer Public Sewer
Water Public
Architectural Style Bi-level
Level or Stories 2
Additional Building Above Grade, Below Grade
New Construction N
Schools
High Schools Highland
School District Black Horse Pike Regional Schools
Others
Senior Community No
Tax ID 15-12706-00004
Ownership Fee Simple
SqFt Source Assessor
Acceptable Financing Cash, Conventional, FHA, VA
Listing Terms Cash, Conventional, FHA, VA
Financing Cash,Conventional,FHA,VA
Special Listing Condition Standard
Read Less Info
Want to know what your home might be worth? Contact us for a FREE valuation!

Our team is ready to help you sell your home for the highest possible price ASAP

Bought with Patricia A Gentile • Keller Williams Realty - Washington Township

"My job is to find and attract mastery-based agents to the office, protect the culture, and make sure everyone is happy! "







