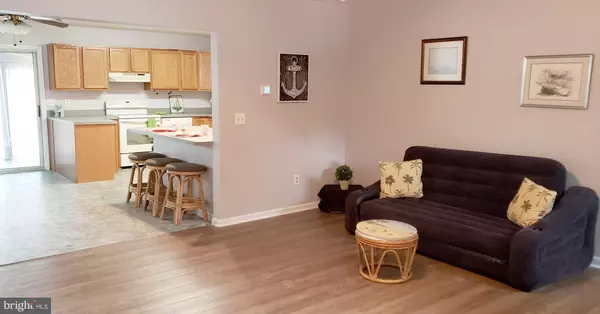$251,000
$251,900
0.4%For more information regarding the value of a property, please contact us for a free consultation.
4 Beds
3 Baths
1,856 SqFt
SOLD DATE : 01/07/2022
Key Details
Sold Price $251,000
Property Type Single Family Home
Sub Type Detached
Listing Status Sold
Purchase Type For Sale
Square Footage 1,856 sqft
Price per Sqft $135
Subdivision Ocean Pines - Newport
MLS Listing ID MDWO110034
Sold Date 01/07/22
Style Cape Cod
Bedrooms 4
Full Baths 3
HOA Fees $82/ann
HOA Y/N Y
Abv Grd Liv Area 1,856
Originating Board BRIGHT
Year Built 1984
Annual Tax Amount $2,105
Tax Year 2020
Lot Size 7,500 Sqft
Acres 0.17
Lot Dimensions 0.00 x 0.00
Property Description
Great location in Ocean Pines! 4BR 3BA home. . Spacious kitchen w/breakfast bar & dining combination. Large living room with new flooring and a cozy fireplace.New Plank flooring Throughout. Freshley painted. Other features include 1st floor master BR & bath, Sunroom, bonus room to use as you like, floored storage, new roof in 2019, composite front & rear decks to , attached garage (currently used as a extra room.. Seasonal views of St. Martins River. Garage,- easily converted back to garage if desired. Available for immediate occupancy. Also potential rental or rent to own. Enjoy all the amenities Ocean Pines has to offer and a short drive to Ocean City.
Location
State MD
County Worcester
Area Worcester Ocean Pines
Zoning R-3
Rooms
Other Rooms Living Room, Dining Room, Kitchen, Sun/Florida Room, Storage Room
Main Level Bedrooms 2
Interior
Interior Features Breakfast Area, Combination Kitchen/Dining, Entry Level Bedroom, Floor Plan - Open, Kitchen - Eat-In, Kitchen - Island, Primary Bath(s), Window Treatments
Hot Water Electric
Heating Forced Air
Cooling Central A/C
Flooring Other
Fireplaces Number 1
Fireplaces Type Wood
Equipment Built-In Microwave, Dishwasher, Disposal, Dryer - Electric, Oven/Range - Electric, Range Hood, Refrigerator
Fireplace Y
Appliance Built-In Microwave, Dishwasher, Disposal, Dryer - Electric, Oven/Range - Electric, Range Hood, Refrigerator
Heat Source Natural Gas
Laundry Has Laundry
Exterior
Exterior Feature Deck(s), Porch(es), Roof
Utilities Available Cable TV Available, Electric Available, Phone Available, Natural Gas Available, Sewer Available, Water Available
Amenities Available Basketball Courts, Beach Club, Boat Dock/Slip, Boat Ramp, Club House, Community Center, Golf Club, Golf Course, Golf Course Membership Available, Lake, Marina/Marina Club, Pool - Indoor, Pool - Outdoor, Recreational Center, Tennis Courts, Water/Lake Privileges
Water Access N
Roof Type Asphalt
Accessibility None
Porch Deck(s), Porch(es), Roof
Garage N
Building
Story 2
Foundation Crawl Space
Sewer Public Sewer
Water Public
Architectural Style Cape Cod
Level or Stories 2
Additional Building Above Grade, Below Grade
Structure Type Dry Wall
New Construction N
Schools
Elementary Schools Showell
Middle Schools Stephen Decatur
High Schools Stephen Decatur
School District Worcester County Public Schools
Others
HOA Fee Include Road Maintenance
Senior Community No
Tax ID 03-059405
Ownership Fee Simple
SqFt Source Assessor
Horse Property N
Special Listing Condition Standard
Read Less Info
Want to know what your home might be worth? Contact us for a FREE valuation!

Our team is ready to help you sell your home for the highest possible price ASAP

Bought with Veronica L Bishop • ERA Martin Associates, Shamrock Division
"My job is to find and attract mastery-based agents to the office, protect the culture, and make sure everyone is happy! "







