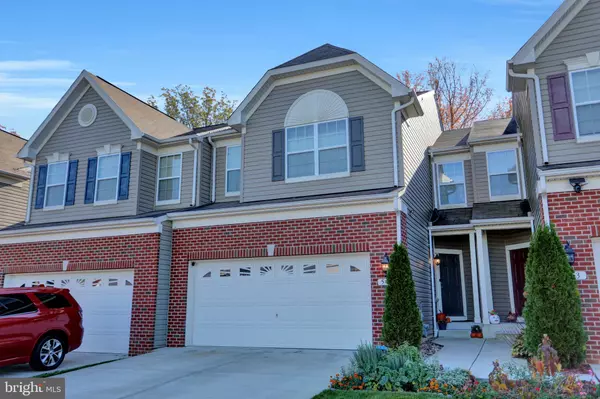$380,000
$399,908
5.0%For more information regarding the value of a property, please contact us for a free consultation.
5 Beds
4 Baths
2,524 SqFt
SOLD DATE : 01/06/2022
Key Details
Sold Price $380,000
Property Type Townhouse
Sub Type Interior Row/Townhouse
Listing Status Sold
Purchase Type For Sale
Square Footage 2,524 sqft
Price per Sqft $150
Subdivision Trails At Beech Creek
MLS Listing ID MDHR2005680
Sold Date 01/06/22
Style Villa
Bedrooms 5
Full Baths 3
Half Baths 1
HOA Fees $72/mo
HOA Y/N Y
Abv Grd Liv Area 1,924
Originating Board BRIGHT
Year Built 2014
Annual Tax Amount $3,242
Tax Year 2020
Lot Size 3,050 Sqft
Acres 0.07
Property Sub-Type Interior Row/Townhouse
Property Description
Welcome Home! This fully-updated 5 bedroom, 3.5 bath, 2 car garage home is an absolute MUST SEE! Where to start... This Villa-style home backs to the wood line, has over 35K in upgrades, and has just about every amenity and feature a family requires. Offering 5 full bedrooms, to include a guest suite in the basement with large closet and window for natural light, 4 bedrooms and 2 full baths on the upper level, and custom window coverings throughout. This home lives much larger than it appears from the outside. As you stroll through the home, you'll see and feel the pride the current owners have for the home, from the fresh paint throughout to the custom painted stair treads with intricate trim work on the risers and the recently installed transition-less luxury vinyl plank flooring throughout the home - this house is beautiful (there is no carpet in this house). On the main level, youre greeted with an open concept that boasts 9 foot ceilings, recessed lighting, and tons of natural light in living room, dining room, and kitchen. The kitchen has an 8ft-oversized island wrapped in bead board and seats up to 6, with granite countertops, stainless steel appliances, and matching bead board backsplash that ties the whole home together. The double pane sliding door on the main level walkouts to a brand new 144 sq/ft second story composite deck that offers plenty of space for enjoying the beautiful mature trees and morning sunrises. Everyone knows that a kitchen is the heart and soul of a home, but in this home, there is no wasted space. The finished walk-out basement features a large storage room, second living space / flex space, and has double pane sliding door that walks out to a 100 sq/ft concrete patio, flat back yard lined with mature trees. On the upper level, the owners have a custom built-in wooden appliance bar top above the washer and dryer for storage and/or folding laundry. The Owners Suite features a large 5-piece master bath, with double vanity, upgraded ceramic tile flooring and tub and shower surround.
Location
State MD
County Harford
Zoning R3COS
Rooms
Other Rooms Dining Room, Primary Bedroom, Bedroom 2, Bedroom 3, Bedroom 4, Bedroom 5, Kitchen, Family Room, Utility Room, Primary Bathroom, Full Bath, Half Bath
Basement Fully Finished, Interior Access, Walkout Level
Interior
Interior Features Ceiling Fan(s), Family Room Off Kitchen, Floor Plan - Open, Kitchen - Eat-In, Kitchen - Island, Pantry, Primary Bath(s), Recessed Lighting, Soaking Tub, Wainscotting, Upgraded Countertops, Walk-in Closet(s)
Hot Water Electric
Heating Forced Air
Cooling Central A/C
Equipment Built-In Microwave, Dishwasher, Disposal, Dryer - Front Loading, Energy Efficient Appliances, Exhaust Fan, Freezer, Humidifier, Microwave, Oven - Self Cleaning, Oven/Range - Gas, Refrigerator, Stainless Steel Appliances, Washer - Front Loading
Fireplace N
Appliance Built-In Microwave, Dishwasher, Disposal, Dryer - Front Loading, Energy Efficient Appliances, Exhaust Fan, Freezer, Humidifier, Microwave, Oven - Self Cleaning, Oven/Range - Gas, Refrigerator, Stainless Steel Appliances, Washer - Front Loading
Heat Source Natural Gas
Exterior
Exterior Feature Patio(s), Deck(s)
Parking Features Garage - Front Entry, Garage Door Opener, Inside Access
Garage Spaces 2.0
Amenities Available Club House, Common Grounds, Exercise Room, Jog/Walk Path, Pool - Outdoor, Tennis Courts, Tot Lots/Playground
Water Access N
Accessibility None
Porch Patio(s), Deck(s)
Attached Garage 2
Total Parking Spaces 2
Garage Y
Building
Lot Description Backs to Trees, Cul-de-sac, Rear Yard
Story 3
Foundation Other
Sewer Public Sewer
Water Public
Architectural Style Villa
Level or Stories 3
Additional Building Above Grade, Below Grade
Structure Type 9'+ Ceilings,Dry Wall
New Construction N
Schools
School District Harford County Public Schools
Others
HOA Fee Include Pool(s),Management,Recreation Facility,Snow Removal,Trash,Common Area Maintenance
Senior Community No
Tax ID 1302396122
Ownership Fee Simple
SqFt Source Assessor
Special Listing Condition Standard
Read Less Info
Want to know what your home might be worth? Contact us for a FREE valuation!

Our team is ready to help you sell your home for the highest possible price ASAP

Bought with Abigail Kubacka • American Premier Realty, LLC
"My job is to find and attract mastery-based agents to the office, protect the culture, and make sure everyone is happy! "







