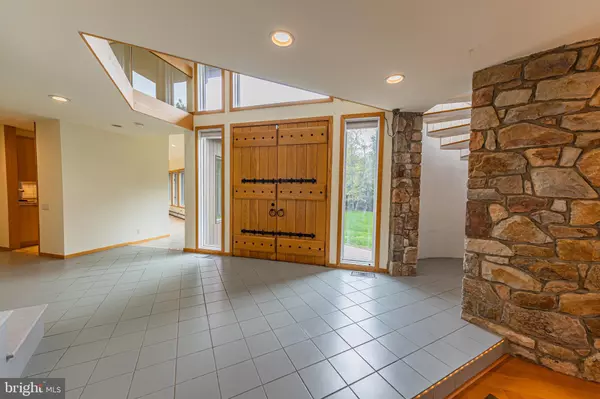$950,000
$950,000
For more information regarding the value of a property, please contact us for a free consultation.
4 Beds
4 Baths
4,886 SqFt
SOLD DATE : 12/30/2021
Key Details
Sold Price $950,000
Property Type Single Family Home
Sub Type Detached
Listing Status Sold
Purchase Type For Sale
Square Footage 4,886 sqft
Price per Sqft $194
Subdivision Gwynedd Valley
MLS Listing ID PAMC2000163
Sold Date 12/30/21
Style Contemporary
Bedrooms 4
Full Baths 3
Half Baths 1
HOA Y/N N
Abv Grd Liv Area 4,886
Originating Board BRIGHT
Year Built 1986
Annual Tax Amount $14,177
Tax Year 2021
Lot Size 1.985 Acres
Acres 1.98
Lot Dimensions 194.00 x 0.00
Property Description
PRICE REDUCTION!!!! Looking for the perfect Dream Home to call your own? Come see this secluded, Custom Contemporary home located on a private cul-de-sac in Lower Gwynedd. The expansive home is sitting on 1.98 acres of land surrounded by a breathtaking view of the woods on Trewellyn Creek. Upon entering through Custom built Castle Doors, you will discover that this home was built for entertaining with gorgeous Pollmeier German Beech Hardwood flooring flowing throughout, high ceilings and an abundant amount of windows throughout that allows an enormous amount of light to cascade into the home. Next, you will find the amazing kitchen featuring beautiful Neff of Canada cabinetry, Pietre Veccio tile from Italy, Framburg lighting, a Wolf Double Oven & 48 Range, Sub-zero refrigerator & Miele dishwasher. You can exit the kitchen onto your nice sized Trex deck for fun and relaxation. The large formal living room is open to the formal dining boasting vaulted ceilings. Continue to the second level to discover a remarkable Master Suite with its own balcony, two large walk-in closets and a master bath enhanced with white marble tile flooring, a whirlpool tub, Toto toilets, Grohe faucets and Kohler porcelain sinks and a sauna. Three additional bedrooms are well appointed and share two additional full bathrooms also with Toto toilets, Groche faucets and Kohler porcelain sinks. A second-floor laundry with a three-year-old Bosch washer & dryer complete the second level. A 2 Car attached garage, 3 Ring Security lights with camera at every door, Self-managed security system with smart home features (Thermostats, remote auto water shutoff and Low-cost central monitoring available), Newer Roof & HVAC, Public Water & Public Sewer and hydronic gas heat is just a sampling of all the unique features this home has to offer. Shed outback is also included. Minutes to Whole Foods, Trader Joes, Wegmans, Costco, BJs, Starbucks, Giant, Merck & 309. Come look at this Beautiful Home in Gwynedd Valley! Seller request that children remain with parents or guardian at all times during the showing and Buyers must enter with an Agent at all times.
Location
State PA
County Montgomery
Area Lower Gwynedd Twp (10639)
Zoning RESIDENTIAL
Rooms
Other Rooms Living Room, Dining Room, Bedroom 2, Bedroom 3, Bedroom 4, Kitchen, Family Room, Bedroom 1
Interior
Hot Water Natural Gas
Heating Forced Air
Cooling Central A/C
Flooring Hardwood
Fireplaces Number 1
Fireplaces Type Double Sided, Wood
Fireplace Y
Heat Source Natural Gas
Laundry Upper Floor
Exterior
Garage Garage - Side Entry
Garage Spaces 2.0
Utilities Available Cable TV Available, Phone Available, Natural Gas Available
Waterfront N
Water Access N
Roof Type Asphalt,Fiberglass,Shingle
Accessibility 2+ Access Exits, >84\" Garage Door
Attached Garage 2
Total Parking Spaces 2
Garage Y
Building
Lot Description Backs to Trees
Story 2
Foundation Crawl Space
Sewer Public Sewer
Water Public
Architectural Style Contemporary
Level or Stories 2
Additional Building Above Grade, Below Grade
New Construction N
Schools
High Schools Wissahickon Senior
School District Wissahickon
Others
Senior Community No
Tax ID 39-00-03935-724
Ownership Fee Simple
SqFt Source Assessor
Security Features Electric Alarm,Security System
Acceptable Financing Cash, Conventional
Listing Terms Cash, Conventional
Financing Cash,Conventional
Special Listing Condition Standard
Read Less Info
Want to know what your home might be worth? Contact us for a FREE valuation!

Our team is ready to help you sell your home for the highest possible price ASAP

Bought with Diane M Richardson • BHHS Keystone Properties

"My job is to find and attract mastery-based agents to the office, protect the culture, and make sure everyone is happy! "







