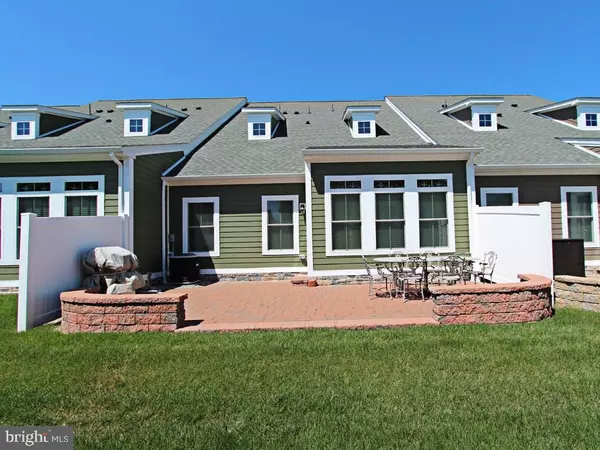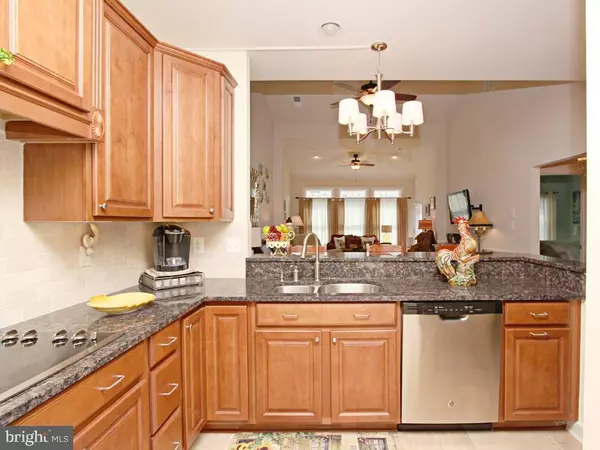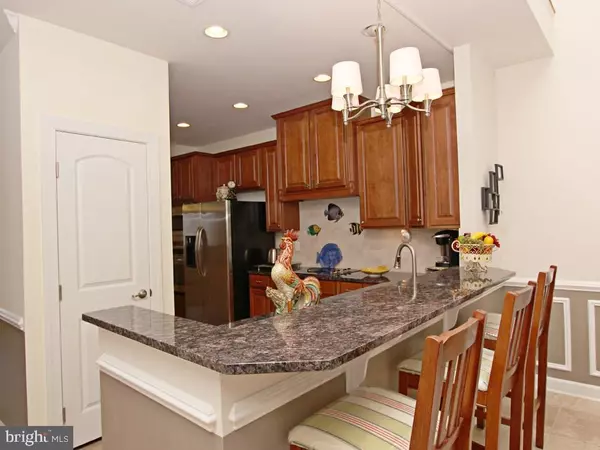$312,000
$315,000
1.0%For more information regarding the value of a property, please contact us for a free consultation.
3 Beds
3 Baths
2,021 SqFt
SOLD DATE : 09/16/2016
Key Details
Sold Price $312,000
Property Type Condo
Sub Type Condo/Co-op
Listing Status Sold
Purchase Type For Sale
Square Footage 2,021 sqft
Price per Sqft $154
Subdivision Bayside
MLS Listing ID 1001016294
Sold Date 09/16/16
Style Coastal,Villa
Bedrooms 3
Full Baths 2
Half Baths 1
HOA Fees $276/ann
HOA Y/N Y
Abv Grd Liv Area 2,021
Originating Board SCAOR
Year Built 2012
Lot Size 2,614 Sqft
Acres 0.06
Property Description
Look at all the Upgrades in this Like New, rarely used 3BR/2.5BA Villa with over 2,000 sq. ft. of living space! Oversized Tile entire First Floor Living Space, Granite Counters in Kitchen, Tile Backsplash with Under Counter Lighting. Plus Bonus Sunroom and Paver-Patio to Rear to Perfect your Summer Evenings. Additional Woodworking Touches with Extensive Moldings & Chair Rail. First Floor Master with Upgraded Bath, Oversized Shower, Upgraded Tile Work, and Walk-In Closet. 2 Guest Bedrooms Up with Entertainment/Game Loft, and plenty of storage. Custom Paint, Ceiling Fans and Custom Shades/Blinds. 2nd floor Balcony faces Open Space/Park. Energy Star Efficient features include Tilt-In Windows, BF Goodrich Gold Water Lines, 65 Gallon Quick Recovery Hot Water Heater. 1 Car Garage. Award Winning Community with Unparalleled Amenities - 3 pools, Indoor Pool scheduled for 2017, Nature Trails, Bay Access/Kayak Storage, Arts Programming, Saturday Children Events in Season. Ready to Live: Bayside.
Location
State DE
County Sussex
Area Baltimore Hundred (31001)
Rooms
Other Rooms Primary Bedroom
Interior
Interior Features Attic, Breakfast Area, Combination Kitchen/Living, Entry Level Bedroom, Ceiling Fan(s), Window Treatments
Hot Water Propane
Heating Forced Air, Propane
Cooling Central A/C
Flooring Carpet, Tile/Brick
Fireplaces Type Gas/Propane
Equipment Dishwasher, Disposal, Dryer - Electric, Icemaker, Refrigerator, Microwave, Oven/Range - Electric, Washer, Water Heater
Furnishings No
Fireplace N
Window Features Screens
Appliance Dishwasher, Disposal, Dryer - Electric, Icemaker, Refrigerator, Microwave, Oven/Range - Electric, Washer, Water Heater
Heat Source Bottled Gas/Propane
Exterior
Exterior Feature Balcony, Patio(s), Porch(es)
Parking Features Garage Door Opener
Amenities Available Basketball Courts, Golf Club, Hot tub, Jog/Walk Path, Pier/Dock, Tot Lots/Playground, Pool Mem Avail, Security, Tennis Courts, Water/Lake Privileges
Water Access Y
Roof Type Architectural Shingle
Porch Balcony, Patio(s), Porch(es)
Garage Y
Building
Lot Description Landscaping
Story 2
Unit Features Garden 1 - 4 Floors
Foundation Concrete Perimeter, Crawl Space
Sewer Public Sewer
Water Private
Architectural Style Coastal, Villa
Level or Stories 2
Additional Building Above Grade
New Construction N
Schools
School District Indian River
Others
Tax ID 533-19.00-1233.00
Ownership Condominium
SqFt Source Estimated
Acceptable Financing Cash, Conventional
Listing Terms Cash, Conventional
Financing Cash,Conventional
Read Less Info
Want to know what your home might be worth? Contact us for a FREE valuation!

Our team is ready to help you sell your home for the highest possible price ASAP

Bought with DANIEL TAGLIENTI • Keller Williams Realty
"My job is to find and attract mastery-based agents to the office, protect the culture, and make sure everyone is happy! "







