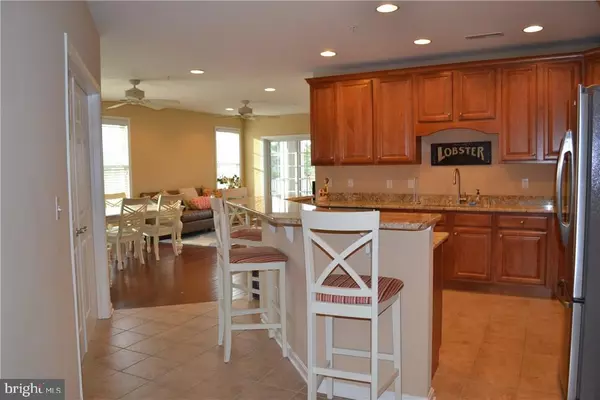$334,000
$344,900
3.2%For more information regarding the value of a property, please contact us for a free consultation.
4 Beds
3 Baths
2,094 SqFt
SOLD DATE : 12/15/2017
Key Details
Sold Price $334,000
Property Type Condo
Sub Type Condo/Co-op
Listing Status Sold
Purchase Type For Sale
Square Footage 2,094 sqft
Price per Sqft $159
Subdivision Bayside
MLS Listing ID 1001032418
Sold Date 12/15/17
Style Unit/Flat
Bedrooms 4
Full Baths 3
Condo Fees $4,012
HOA Fees $165/ann
HOA Y/N Y
Abv Grd Liv Area 2,094
Originating Board SCAOR
Year Built 2007
Property Description
Now being sold Furnished! This spacious light-filled end unit condo close to Sundridge Pool and Recreational area. Take the elevator to your 4 Bedroom 3 Bath condo with screened porch. Many upgrades include hardwood floors, ceramic tile, granite countertops and stainless steel appliances. The 4th Bedroom can be used as the Lock-out Suite for your guests. Separate storage closet for your beach chairs, boogie boards, etc. Extra long covered parking spot! Bayside offers pools, tennis, restaurants, kayaking, crabbing, fishing, concerts, dog parks, and beach shuttle. So many things to do!
Location
State DE
County Sussex
Area Baltimore Hundred (31001)
Rooms
Other Rooms Dining Room, Primary Bedroom, Kitchen, Great Room, Laundry, Additional Bedroom
Interior
Interior Features Breakfast Area, Kitchen - Island, Combination Kitchen/Dining, Combination Kitchen/Living, Entry Level Bedroom, Ceiling Fan(s), Elevator, Window Treatments
Hot Water Propane
Heating Forced Air, Propane
Cooling Central A/C
Flooring Carpet, Hardwood, Tile/Brick
Fireplaces Number 1
Fireplaces Type Gas/Propane
Equipment Dishwasher, Disposal, Dryer - Electric, Exhaust Fan, Icemaker, Refrigerator, Microwave, Oven/Range - Electric, Oven - Self Cleaning, Washer, Water Heater
Furnishings Yes
Fireplace Y
Window Features Screens
Appliance Dishwasher, Disposal, Dryer - Electric, Exhaust Fan, Icemaker, Refrigerator, Microwave, Oven/Range - Electric, Oven - Self Cleaning, Washer, Water Heater
Heat Source Bottled Gas/Propane
Exterior
Exterior Feature Porch(es), Screened
Garage Spaces 2.0
Amenities Available Basketball Courts, Cable, Community Center, Elevator, Fitness Center, Party Room, Golf Course, Hot tub, Jog/Walk Path, Pier/Dock, Tot Lots/Playground, Pool Mem Avail, Pool - Outdoor, Swimming Pool, Security, Tennis Courts, Water/Lake Privileges
Water Access Y
View Lake, Pond
Roof Type Architectural Shingle
Porch Porch(es), Screened
Total Parking Spaces 2
Garage N
Building
Story 1
Unit Features Garden 1 - 4 Floors
Foundation Concrete Perimeter
Sewer Public Sewer
Water Private
Architectural Style Unit/Flat
Level or Stories 1
Additional Building Above Grade
New Construction N
Schools
School District Indian River
Others
HOA Fee Include Lawn Maintenance
Tax ID 533-19.00-893.00-207A
Ownership Condominium
SqFt Source Estimated
Security Features Sprinkler System - Indoor
Acceptable Financing Cash, Conventional
Listing Terms Cash, Conventional
Financing Cash,Conventional
Read Less Info
Want to know what your home might be worth? Contact us for a FREE valuation!

Our team is ready to help you sell your home for the highest possible price ASAP

Bought with DAVE LEIDERMAN • Keller Williams Realty
"My job is to find and attract mastery-based agents to the office, protect the culture, and make sure everyone is happy! "







