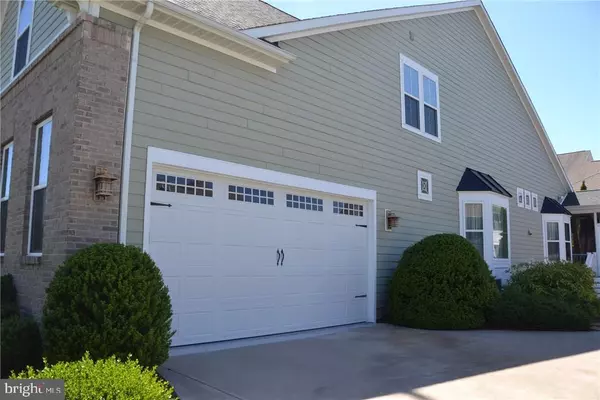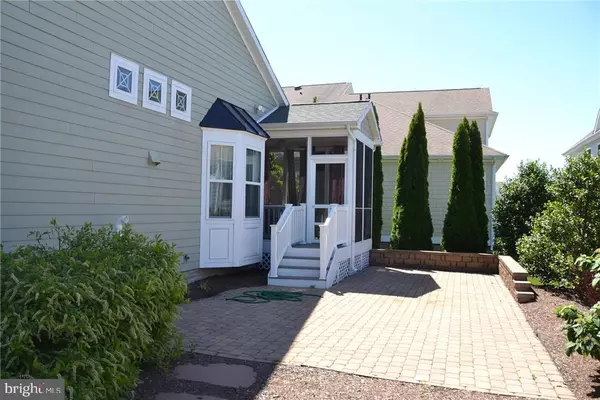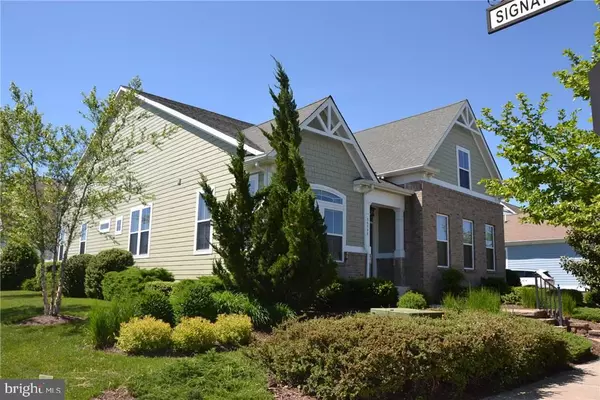$470,000
$479,000
1.9%For more information regarding the value of a property, please contact us for a free consultation.
4 Beds
3 Baths
2,759 SqFt
SOLD DATE : 06/29/2017
Key Details
Sold Price $470,000
Property Type Single Family Home
Sub Type Detached
Listing Status Sold
Purchase Type For Sale
Square Footage 2,759 sqft
Price per Sqft $170
Subdivision Bayside
MLS Listing ID 1001348424
Sold Date 06/29/17
Style Coastal,Contemporary
Bedrooms 4
Full Baths 3
HOA Fees $253/ann
HOA Y/N Y
Abv Grd Liv Area 2,759
Originating Board SCAOR
Year Built 2010
Lot Size 8,712 Sqft
Acres 0.2
Property Description
Beautiful Home within minutes to Beaches and Shopping! Over-Sized Corner Lot nestles this 4BR/3BA home, Lots of Upgrades! Open Living, Dining and kitchen area, Over sized Tile, Hardwood Floors, Granite Kitchen, Double Wall Ovens, Gas Stone Fireplace, Double Shower in Master Bathroom, Walk In Closets, Ceiling Fans, Screened Porch and Patio and Deck Off Master bedroom. Easy Walk to Outdoor Pool and Park. Don't Wait to Build - Your Dream Home is Here!! Located in Bayside an Award Winning Waterfront Community near Fenwick Island and Ocean City Beaches. Community with Bay access, nature trials, Pools, Indoor Pool coming in 2017, Buy now and enjoy for summer, Quick Settlement Possible.
Location
State DE
County Sussex
Area Baltimore Hundred (31001)
Interior
Interior Features Attic, Kitchen - Eat-In, Combination Kitchen/Dining, Combination Kitchen/Living, Ceiling Fan(s)
Hot Water Electric
Heating Forced Air, Propane
Cooling Central A/C
Flooring Hardwood, Tile/Brick
Fireplaces Number 1
Fireplaces Type Gas/Propane
Equipment Cooktop, Dishwasher, Disposal, Dryer - Electric, Exhaust Fan, Extra Refrigerator/Freezer, Icemaker, Refrigerator, Oven - Double, Washer, Water Heater
Furnishings No
Fireplace Y
Window Features Screens
Appliance Cooktop, Dishwasher, Disposal, Dryer - Electric, Exhaust Fan, Extra Refrigerator/Freezer, Icemaker, Refrigerator, Oven - Double, Washer, Water Heater
Heat Source Bottled Gas/Propane
Exterior
Exterior Feature Patio(s), Porch(es), Screened
Parking Features Garage Door Opener
Amenities Available Golf Club, Golf Course, Jog/Walk Path, Pier/Dock, Tot Lots/Playground, Pool Mem Avail, Security, Tennis Courts, Water/Lake Privileges
Water Access Y
Roof Type Architectural Shingle
Porch Patio(s), Porch(es), Screened
Garage Y
Building
Lot Description Landscaping
Story 2
Foundation Concrete Perimeter, Crawl Space
Sewer Public Sewer
Water Private
Architectural Style Coastal, Contemporary
Level or Stories 2
Additional Building Above Grade
New Construction N
Schools
School District Indian River
Others
HOA Fee Include Lawn Maintenance
Tax ID 533-19.00-1293.00
Ownership Fee Simple
SqFt Source Estimated
Acceptable Financing Cash, Conventional
Listing Terms Cash, Conventional
Financing Cash,Conventional
Read Less Info
Want to know what your home might be worth? Contact us for a FREE valuation!

Our team is ready to help you sell your home for the highest possible price ASAP

Bought with Mike Montalvo • Keller Williams Realty
"My job is to find and attract mastery-based agents to the office, protect the culture, and make sure everyone is happy! "







