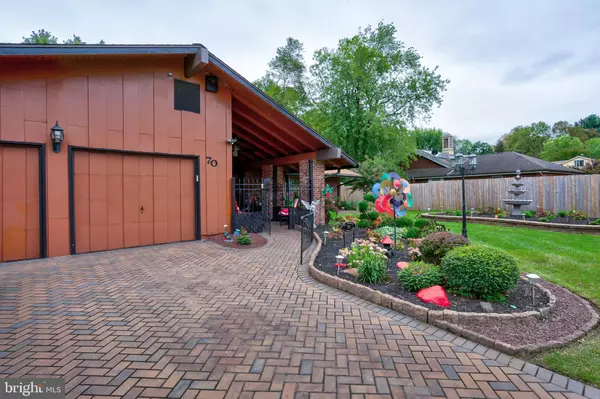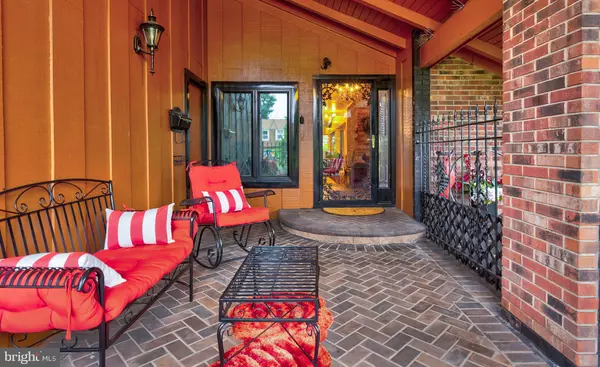$412,000
$435,000
5.3%For more information regarding the value of a property, please contact us for a free consultation.
5 Beds
3 Baths
3,625 SqFt
SOLD DATE : 12/29/2021
Key Details
Sold Price $412,000
Property Type Single Family Home
Sub Type Detached
Listing Status Sold
Purchase Type For Sale
Square Footage 3,625 sqft
Price per Sqft $113
Subdivision Garfield East
MLS Listing ID NJBL2007860
Sold Date 12/29/21
Style Contemporary
Bedrooms 5
Full Baths 2
Half Baths 1
HOA Y/N N
Abv Grd Liv Area 3,625
Originating Board BRIGHT
Year Built 1970
Tax Year 2020
Lot Dimensions 0.00 x 0.00
Property Description
Confession... I love this home and I know you will too! This custom built home has been cared for and loved from the front curb to the last inch of the rear yard. The pictures don't convey the uniqueness and the details that make this home extraordinary. The oversized driveway is brick paved with an attached 2 car garage and driveway parking for up to 6 vehicles. Note the professional landscaped yard, newer energy efficient windows and newer roof and gutter system. Enter through a dramatic breezeway with a vaulted ceiling and brick flooring. Perfect for the morning coffee or the evening wind-down! The custom front door opens to the foyer where you get the first glimpse of the open layout. To the left, the office, to the right the living room and dining room with large windows for tons of natural lighting. Off of the living room, there's a conversation pit! with fireplace. How cool is that?! The hallway leads to the large eat-in kitchen with tiled flooring, recessed lighting, full appliance package, wood cabinets. Adjacent to the kitchen is the the den with floor to ceiling built-ins in teakwood. Beautiful. Off of the den is the great-room with vaulted ceilings and a built-in bar. You can enter the rear yard from the great-room. Serenity awaits! Well designed which features an in-ground pool, cabana, fenced yard, manicured grass, gazebo and a She Shed/Man Cave/Home Office (you decide)! Back to the inside! There are three bedrooms on the first level (including the master bedroom with master bathroom), the other two bedrooms are generously sized. The hall bathroom is high tech. Check it out! The laundry room is also located on the first level. The spiral staircase takes you to the second level with two bedrooms and one bathroom. If you are looking for space (inside and outside), an open concept floor plan, a well cared for home, then don't miss 70 East Stokes! Oh! you won't need to worry when the power goes out....there's a generator.
Location
State NJ
County Burlington
Area Willingboro Twp (20338)
Zoning RESIDENTIAL
Rooms
Other Rooms Living Room, Dining Room, Sitting Room, Bedroom 2, Bedroom 3, Kitchen, Den, Foyer, Breakfast Room, Bedroom 1, Great Room, Laundry, Office, Bathroom 1, Bathroom 2
Main Level Bedrooms 3
Interior
Interior Features Attic, Breakfast Area, Built-Ins, Ceiling Fan(s), Curved Staircase, Family Room Off Kitchen, Floor Plan - Open, Kitchen - Eat-In, Soaking Tub, Spiral Staircase, Sprinkler System, Walk-in Closet(s), Wet/Dry Bar, Window Treatments, Wood Floors
Hot Water Natural Gas
Heating Forced Air
Cooling Central A/C
Flooring Hardwood, Partially Carpeted, Slate, Terrazzo
Fireplaces Number 2
Fireplace Y
Heat Source Natural Gas
Laundry Main Floor
Exterior
Garage Garage - Front Entry, Garage Door Opener
Garage Spaces 8.0
Fence Fully, Privacy
Pool Fenced, Filtered, In Ground
Utilities Available Cable TV Available, Natural Gas Available
Waterfront N
Water Access N
Roof Type Asbestos Shingle
Accessibility None
Parking Type Attached Garage, Driveway
Attached Garage 2
Total Parking Spaces 8
Garage Y
Building
Lot Description Backs to Trees, Landscaping
Story 2
Foundation Slab
Sewer Public Sewer
Water Public
Architectural Style Contemporary
Level or Stories 2
Additional Building Above Grade, Below Grade
Structure Type 9'+ Ceilings,2 Story Ceilings,Vaulted Ceilings
New Construction N
Schools
School District Willingboro Township Public Schools
Others
Pets Allowed N
Senior Community No
Tax ID 38-00818-00072
Ownership Fee Simple
SqFt Source Assessor
Acceptable Financing Cash, Conventional, FHA, VA
Listing Terms Cash, Conventional, FHA, VA
Financing Cash,Conventional,FHA,VA
Special Listing Condition Standard
Read Less Info
Want to know what your home might be worth? Contact us for a FREE valuation!

Our team is ready to help you sell your home for the highest possible price ASAP

Bought with Murat Sengul • Twins Associates, LLC

"My job is to find and attract mastery-based agents to the office, protect the culture, and make sure everyone is happy! "







