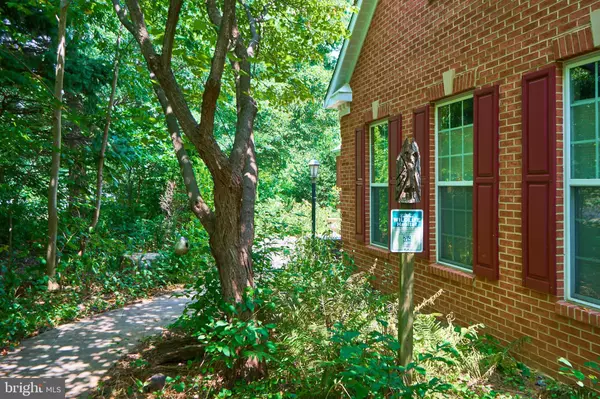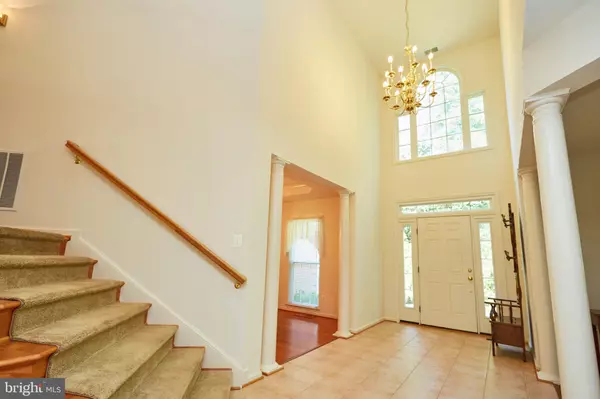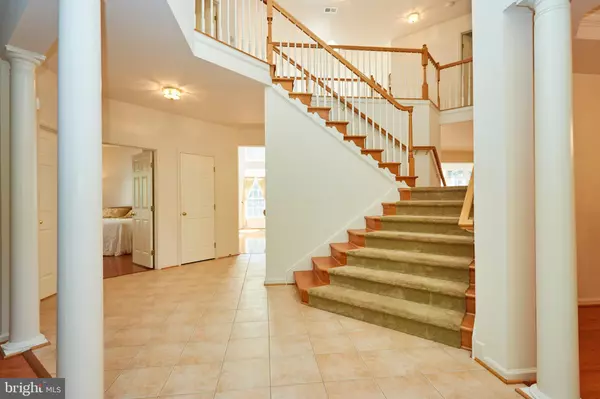$629,000
$639,900
1.7%For more information regarding the value of a property, please contact us for a free consultation.
4 Beds
5 Baths
6,201 SqFt
SOLD DATE : 12/28/2021
Key Details
Sold Price $629,000
Property Type Single Family Home
Sub Type Detached
Listing Status Sold
Purchase Type For Sale
Square Footage 6,201 sqft
Price per Sqft $101
Subdivision Breckenridge North
MLS Listing ID WVJF2000718
Sold Date 12/28/21
Style Colonial
Bedrooms 4
Full Baths 5
HOA Fees $50/mo
HOA Y/N Y
Abv Grd Liv Area 5,262
Originating Board BRIGHT
Year Built 2002
Annual Tax Amount $3,645
Tax Year 2021
Lot Size 1.110 Acres
Acres 1.11
Property Description
Located between the historic towns of Charles Town and Shepherdstown, WV, this grand Brick Front Colonial in the Breckenridge North community will capture your attention with the amenities, architectural details, gracious interior spaces and outdoor living spaces.
The 6200 sq. ft. of living space opens to an impressive two-story foyer with the sweeping dual entry staircase, tile flooring, chandelier and columned entries to the formal dining room and sitting room, both with hardwood flooring. Beyond the foyer is the inviting two story family room with gleaming hardwood flooring, gas fireplace and floor to ceiling accent stone hearth wall. Adjacent to the family room is the large kitchen with extensive counter space, cabinetry and large island with a downdraft Jenn-Air gas cooktop and two wall ovens. The seated breakfast counter area opens to the breakfast sunroom with deck access. The kitchen and formal dining room are connected with a wet bar and the laundry room accesses the large 3 car garage. Finishing out the main level is the atrium sun room, a second sunroom off the family room and a study or optional main level bedroom with adjacent dual entry bathroom.
The main level living space flows to the exterior living space of three decks with two of the three decks equipped with motorized retractable SunSetter awnings. From the decks you can view the lovingly landscaped yard with flagstone and grass walkways winding through the native plants and mature tree canopy providing your own private retreat. A beautiful 2000 gallon Koi pond with two waterfalls and a meditation rock enhances a serene and calming environment after a busy day!
The upper level offers four bedrooms off the open hallway with views over the family room and grand foyer. The large master suite with recessed tray ceiling and architectural detailing at the adjoining sitting room provides two walk-in closets, a large master bathroom with soaking tub, shower, two vanities, and linen closet. There are three other spacious bedrooms, one with an en-suite bath and two bedrooms with an adjoining Jack and Jill bath.
The generously spacious basement provides a large recreation room with a gas fireplace and French door walk out to the flagstone patio. A full bath, two other spacious rooms, and a large utility room with ample room for workshop space and an adjacent storage room complete the lower level.
Mechanical infrastructure upgrades to the house include the 2 zone double parallel pump geothermal system which provides cooling and heating, a reverse osmosis system providing additional water purification to the kitchen sink, a water pressure boost pump, water softener, whole house fan, and a 15 KV standby generator that automatically runs on propane in event of a power outage. In 2020 a new 30 year Architectural shingle roof was installed and upgraded 6 inch gutters were installed in specific locations.
Within walking distance to Sam Michaels Park this welcoming home nestled on a little over one acre offers quality and privacy for the new owner!
Location
State WV
County Jefferson
Zoning 101
Direction West
Rooms
Other Rooms Dining Room, Primary Bedroom, Sitting Room, Bedroom 2, Bedroom 3, Bedroom 4, Kitchen, Foyer, Breakfast Room, 2nd Stry Fam Rm, Study, Sun/Florida Room, Laundry, Other, Office, Recreation Room, Utility Room, Bathroom 2, Bathroom 3, Primary Bathroom, Full Bath
Basement Connecting Stairway, Daylight, Partial, Full, Heated, Interior Access, Walkout Level, Partially Finished
Interior
Interior Features Attic/House Fan, Breakfast Area, Ceiling Fan(s), Family Room Off Kitchen, Floor Plan - Traditional, Formal/Separate Dining Room, Kitchen - Eat-In, Kitchen - Island, Laundry Chute, Pantry, Soaking Tub, Stall Shower, Walk-in Closet(s), Wet/Dry Bar, Window Treatments, Wood Floors, Carpet, Intercom, Recessed Lighting, Tub Shower, Water Treat System
Hot Water 60+ Gallon Tank, Propane, Other
Heating Forced Air, Heat Pump(s), Other, Zoned
Cooling Central A/C, Ceiling Fan(s), Geothermal, Heat Pump(s), Whole House Fan, Zoned
Flooring Carpet, Ceramic Tile, Hardwood, Vinyl
Fireplaces Number 2
Fireplaces Type Fireplace - Glass Doors, Gas/Propane, Mantel(s), Marble, Stone
Equipment Built-In Microwave, Cooktop - Down Draft, Dishwasher, Disposal, Freezer, Oven - Double, Oven - Wall, Washer, Water Conditioner - Owned, Water Heater, Dryer - Electric, Exhaust Fan, Refrigerator, Intercom
Fireplace Y
Window Features Double Pane,Palladian,Screens,Atrium,Transom
Appliance Built-In Microwave, Cooktop - Down Draft, Dishwasher, Disposal, Freezer, Oven - Double, Oven - Wall, Washer, Water Conditioner - Owned, Water Heater, Dryer - Electric, Exhaust Fan, Refrigerator, Intercom
Heat Source Electric, Geo-thermal, Propane - Owned
Laundry Main Floor
Exterior
Exterior Feature Deck(s), Patio(s), Wrap Around
Parking Features Garage - Side Entry, Garage Door Opener, Inside Access
Garage Spaces 6.0
Utilities Available Cable TV, Propane, Phone, Under Ground
Water Access N
View Garden/Lawn, Street, Trees/Woods
Roof Type Architectural Shingle
Accessibility None
Porch Deck(s), Patio(s), Wrap Around
Attached Garage 3
Total Parking Spaces 6
Garage Y
Building
Lot Description Partly Wooded, Rear Yard, Road Frontage, Vegetation Planting, Front Yard, Pond, SideYard(s)
Story 2
Sewer On Site Septic
Water Public, Rainwater Harvesting
Architectural Style Colonial
Level or Stories 2
Additional Building Above Grade, Below Grade
Structure Type 2 Story Ceilings,9'+ Ceilings,Tray Ceilings,Cathedral Ceilings
New Construction N
Schools
School District Jefferson County Schools
Others
Senior Community No
Tax ID 0410002400000000
Ownership Fee Simple
SqFt Source Estimated
Security Features 24 hour security,Carbon Monoxide Detector(s),Intercom,Smoke Detector
Special Listing Condition Standard
Read Less Info
Want to know what your home might be worth? Contact us for a FREE valuation!

Our team is ready to help you sell your home for the highest possible price ASAP

Bought with Chris R Reeder • Long & Foster Real Estate, Inc.
"My job is to find and attract mastery-based agents to the office, protect the culture, and make sure everyone is happy! "







