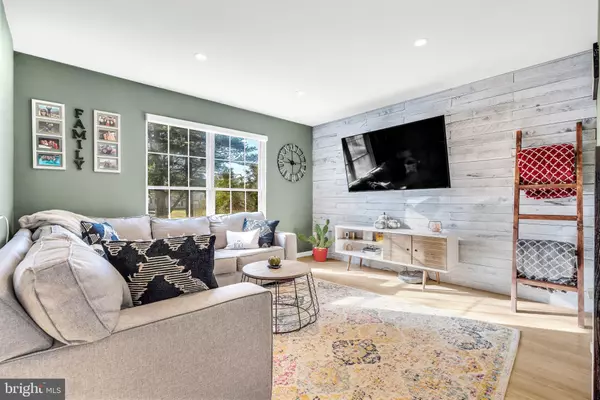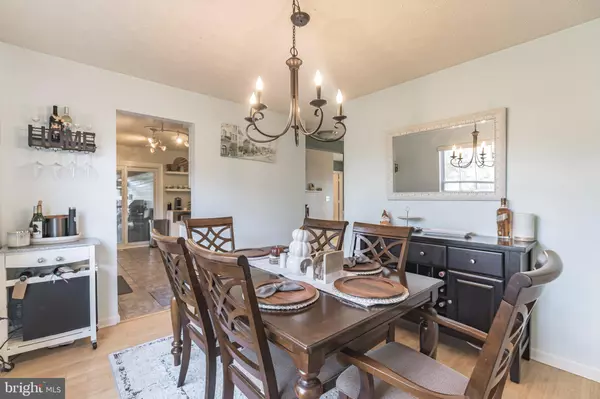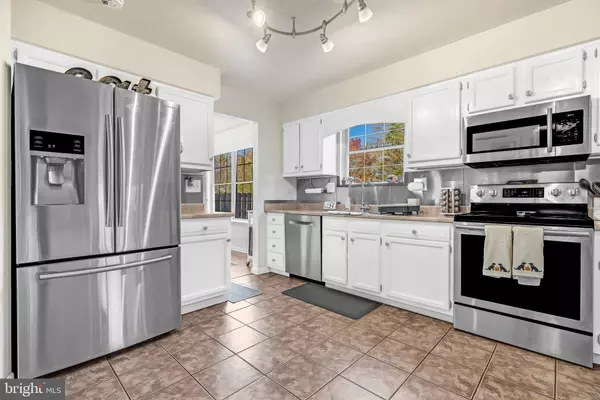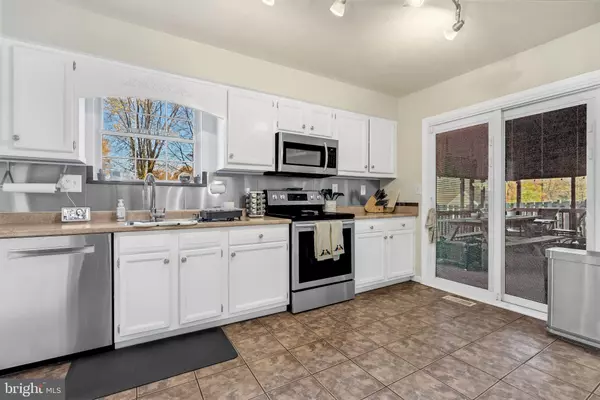$425,000
$415,000
2.4%For more information regarding the value of a property, please contact us for a free consultation.
3 Beds
3 Baths
1,412 SqFt
SOLD DATE : 12/28/2021
Key Details
Sold Price $425,000
Property Type Single Family Home
Sub Type Detached
Listing Status Sold
Purchase Type For Sale
Square Footage 1,412 sqft
Price per Sqft $300
Subdivision Vista Woods
MLS Listing ID VAST2004800
Sold Date 12/28/21
Style Colonial
Bedrooms 3
Full Baths 2
Half Baths 1
HOA Y/N N
Abv Grd Liv Area 1,412
Originating Board BRIGHT
Year Built 1987
Annual Tax Amount $2,384
Tax Year 2021
Lot Size 0.367 Acres
Acres 0.37
Property Description
Beautiful home with SMART features! 62 Vista Woods Road has Google voice activated blinds allowing you to automatically raise and lower them via google assistant! Such a convenience when the bright afternoon sun is filtering through the windows and you have your hands full trying to make dinner! Additionally, you will find motorized shades in two of the bedrooms making it a breeze to lower the blinds when you settle in for the night. In addition to the smart features, you will love the other features in this home. The primary bedroom has a walk-in closet with automatic light and the en suite bath has a tiled shower and tiled floor. You will enjoy highly durable and eco-friendly Bamboo flooring throughout most of the home! The light filled kitchen has white cabinets, tile floors and stainless steel appliances. There is a sliding door from the kitchen to the covered deck on the back of the home making it easy to take your dining outdoors on those milder days. This home is located in a well established, friendly neighborhood that does not have an HOA! You will be close to shopping, dining and commuting routes but still tucked away from the daily rush! Contact us today and we will help make home ownership a reality.
Location
State VA
County Stafford
Zoning R1
Rooms
Other Rooms Dining Room, Primary Bedroom, Bedroom 2, Bedroom 3, Kitchen, Family Room, Laundry, Bathroom 2, Primary Bathroom
Interior
Interior Features Primary Bath(s), Ceiling Fan(s), Recessed Lighting, Wainscotting, Walk-in Closet(s), Window Treatments
Hot Water Electric
Heating Heat Pump(s)
Cooling Central A/C
Flooring Bamboo
Equipment Dishwasher, Disposal, Dryer, Icemaker, Built-In Microwave, Oven/Range - Electric, Refrigerator, Stainless Steel Appliances, Washer, Water Heater, Air Cleaner
Fireplace N
Appliance Dishwasher, Disposal, Dryer, Icemaker, Built-In Microwave, Oven/Range - Electric, Refrigerator, Stainless Steel Appliances, Washer, Water Heater, Air Cleaner
Heat Source Electric
Exterior
Exterior Feature Deck(s)
Parking Features Garage Door Opener, Garage - Front Entry
Garage Spaces 2.0
Fence Rear, Privacy, Wood
Water Access N
Accessibility None
Porch Deck(s)
Attached Garage 2
Total Parking Spaces 2
Garage Y
Building
Story 2
Foundation Concrete Perimeter
Sewer Public Sewer
Water Public
Architectural Style Colonial
Level or Stories 2
Additional Building Above Grade, Below Grade
New Construction N
Schools
Elementary Schools Garrisonville
Middle Schools A.G. Wright
High Schools Mountain View
School District Stafford County Public Schools
Others
Senior Community No
Tax ID 19D 11 182
Ownership Fee Simple
SqFt Source Assessor
Special Listing Condition Standard
Read Less Info
Want to know what your home might be worth? Contact us for a FREE valuation!

Our team is ready to help you sell your home for the highest possible price ASAP

Bought with LILIANA Patricia RIVERA • Next Home Elite Plus
"My job is to find and attract mastery-based agents to the office, protect the culture, and make sure everyone is happy! "







