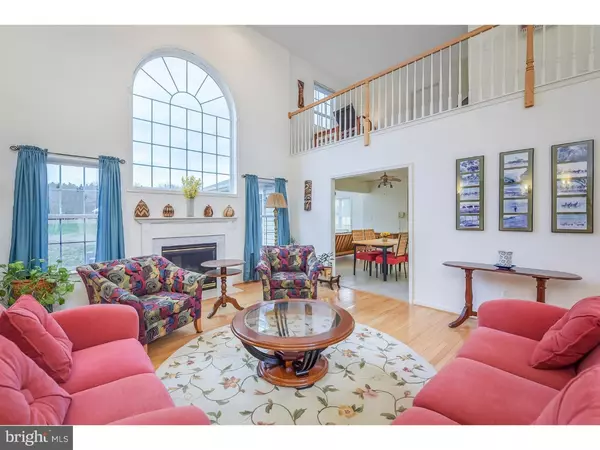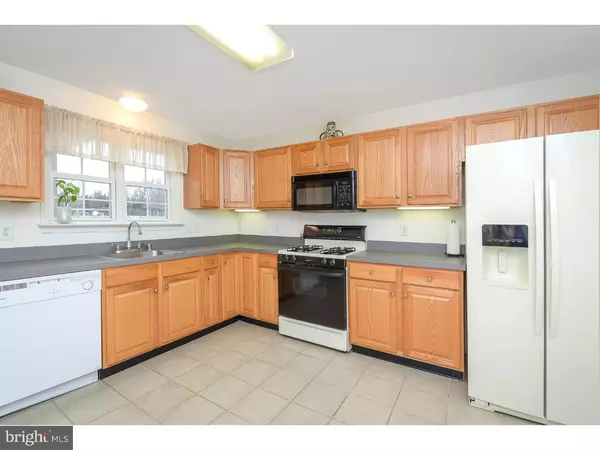$460,000
$459,900
For more information regarding the value of a property, please contact us for a free consultation.
4 Beds
3 Baths
3,375 SqFt
SOLD DATE : 12/23/2021
Key Details
Sold Price $460,000
Property Type Single Family Home
Sub Type Detached
Listing Status Sold
Purchase Type For Sale
Square Footage 3,375 sqft
Price per Sqft $136
Subdivision Thomas Landing Ii
MLS Listing ID DENC2010234
Sold Date 12/23/21
Style Contemporary
Bedrooms 4
Full Baths 2
Half Baths 1
HOA Fees $12/ann
HOA Y/N Y
Abv Grd Liv Area 2,475
Originating Board BRIGHT
Year Built 2003
Annual Tax Amount $3,305
Tax Year 2021
Lot Size 0.670 Acres
Acres 0.67
Property Description
FIRST FLOOR MASTER SUITE. Lovely 4 bedroom, 2.1 bath home in Thomas Landing II with turned, two car garage, located on a quiet cul-de-sac and in The award winning Appoquinimink School District. Enter the home into the two-story foyer with hardwood floors that continue into the two-story great room containing a marble surround fireplace with wood mantle, large windows, ceiling fan and electric wall sconces. The first floor master features an en suite,5 piece bath with tile flooring, double sinks, as well as two, large walk-in closets and ceiling fan. The spacious, open kitchen with breakfast area, has tile flooring, gas cooking, lots of cabinets, pantry, side-by-side fridge, dishwasher and ceiling fan. Enjoy all four seasons in the tiled sunroom and entertain on the deck or just relax with your favorite drink and enjoy nature. Upstairs there are 2 more bedrooms with ceiling fans and lots of closet space as well as a full bath. The 4th bedroom, at time of construction, was built into a loft with large, walk-in closet containing attic access. The finished basement contains another bedroom with a window and a closet, a recreation room/game/exercise area, two ceiling fans and unfinished storage space. The basement ceiling is also entirely insulated and the plumbing is all copper. An additional, inside 16' X 13' crawl space under the sunroom is great for extra storage. The first floor laundry has a laundry tub and Whirlpool washer and gas dryer. Want a pool? There is plenty of room to add one to this .67 acre lot. Convenient to commuting routes and amenities. This well kept home will not last long on the market, so come show and sell!
Location
State DE
County New Castle
Area South Of The Canal (30907)
Zoning NC21
Direction East
Rooms
Other Rooms Living Room, Dining Room, Primary Bedroom, Bedroom 2, Bedroom 3, Kitchen, Family Room, Bedroom 1, Laundry, Loft, Other, Attic
Basement Full
Main Level Bedrooms 1
Interior
Interior Features Primary Bath(s), Butlers Pantry, Ceiling Fan(s), Stall Shower, Dining Area
Hot Water Natural Gas
Heating Forced Air
Cooling Central A/C
Flooring Wood, Fully Carpeted, Vinyl, Tile/Brick
Fireplaces Number 1
Fireplaces Type Marble, Gas/Propane
Equipment Built-In Range, Oven - Self Cleaning, Dishwasher, Disposal, Built-In Microwave
Fireplace Y
Window Features Energy Efficient
Appliance Built-In Range, Oven - Self Cleaning, Dishwasher, Disposal, Built-In Microwave
Heat Source Natural Gas
Laundry Main Floor
Exterior
Exterior Feature Deck(s)
Parking Features Inside Access, Garage Door Opener
Garage Spaces 2.0
Utilities Available Cable TV
Water Access N
View Pasture
Roof Type Shingle
Accessibility None
Porch Deck(s)
Attached Garage 2
Total Parking Spaces 2
Garage Y
Building
Lot Description Cul-de-sac, Open, Front Yard, Rear Yard, SideYard(s)
Story 2
Foundation Concrete Perimeter
Sewer Public Sewer
Water Public
Architectural Style Contemporary
Level or Stories 2
Additional Building Above Grade, Below Grade
New Construction N
Schools
School District Appoquinimink
Others
HOA Fee Include Snow Removal
Senior Community No
Tax ID 14-003.30-081
Ownership Fee Simple
SqFt Source Estimated
Acceptable Financing Conventional, VA, FHA 203(b), USDA
Listing Terms Conventional, VA, FHA 203(b), USDA
Financing Conventional,VA,FHA 203(b),USDA
Special Listing Condition Standard
Read Less Info
Want to know what your home might be worth? Contact us for a FREE valuation!

Our team is ready to help you sell your home for the highest possible price ASAP

Bought with Emily M Maahs • BHHS Fox & Roach-Concord
"My job is to find and attract mastery-based agents to the office, protect the culture, and make sure everyone is happy! "







