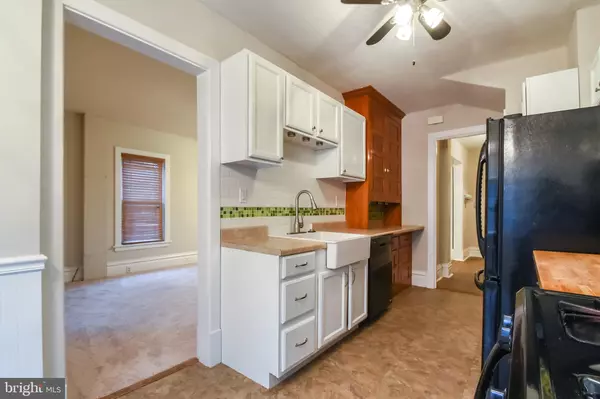$160,000
$174,900
8.5%For more information regarding the value of a property, please contact us for a free consultation.
3 Beds
1 Bath
1,710 SqFt
SOLD DATE : 06/08/2018
Key Details
Sold Price $160,000
Property Type Single Family Home
Sub Type Twin/Semi-Detached
Listing Status Sold
Purchase Type For Sale
Square Footage 1,710 sqft
Price per Sqft $93
Subdivision Hershey
MLS Listing ID 1000196650
Sold Date 06/08/18
Style Traditional
Bedrooms 3
Full Baths 1
HOA Y/N N
Abv Grd Liv Area 1,164
Originating Board BRIGHT
Year Built 1913
Annual Tax Amount $2,137
Tax Year 2017
Lot Size 5,709 Sqft
Acres 0.1
Lot Dimensions 5709 SF
Property Description
Downtown Hershey - renovated 1913 home converted to gas heat & central air (originally oil) for low utilities. Private fenced-in backyard w/gazebo, treehouse & shed. Original hardwood floors, partially updated kitchen (original 1913 cabinets remain) with gas stove and tile backsplash. New electrical system (200+ AMP)--entire home rewired in 2007. New sewer main & main water pipe ($8000 in Jan 2017). Partially finished walk-out basement with recessed lighting & brand new carpet (Feb 2018). Chimney re-lined and water heater replaced in 2010. Owner finished Anesthesia residency at Penn State Hershey and rented out to medical professionals for several years. Selling property to focus on work and family. Would make a great home or investment property! Walk to Hershey schools, 9 min to Hershey Med. Freshley painted & carpeted so you can move right in. All appliances stay. Book your tour today!
Location
State PA
County Dauphin
Area Derry Twp (14024)
Zoning RESIDENTIAL
Direction Northwest
Rooms
Other Rooms Living Room, Bedroom 2, Bedroom 3, Kitchen, Bedroom 1, Laundry, Full Bath
Basement Full, Improved, Outside Entrance, Partially Finished, Rear Entrance, Walkout Stairs
Interior
Interior Features Attic, Built-Ins, Carpet, Ceiling Fan(s), Combination Kitchen/Dining, Kitchen - Eat-In, Recessed Lighting, Window Treatments, Wood Floors
Hot Water Natural Gas
Heating Forced Air, Gas, Baseboard, Electric
Cooling Central A/C
Flooring Carpet, Hardwood, Ceramic Tile
Equipment Refrigerator, Washer, Dryer, Microwave, Oven/Range - Electric, Dishwasher, Disposal
Fireplace N
Appliance Refrigerator, Washer, Dryer, Microwave, Oven/Range - Electric, Dishwasher, Disposal
Heat Source Natural Gas, Electric
Laundry Lower Floor, Dryer In Unit, Washer In Unit, Basement
Exterior
Exterior Feature Porch(es), Patio(s), Roof, Terrace
Fence Wood
Utilities Available Cable TV Available, Phone Available, Sewer Available, Water Available
Water Access N
View Street, Trees/Woods
Roof Type Composite
Street Surface Paved
Accessibility None
Porch Porch(es), Patio(s), Roof, Terrace
Road Frontage Boro/Township
Garage N
Building
Lot Description Rear Yard
Story 2
Sewer Public Sewer
Water Public
Architectural Style Traditional
Level or Stories 2
Additional Building Above Grade, Below Grade
Structure Type Dry Wall
New Construction N
Schools
Elementary Schools Hershey Primary Elementary
Middle Schools Hershey Middle School
High Schools Hershey High School
School District Derry Township
Others
Senior Community No
Tax ID 24-026-015-000-0000
Ownership Fee Simple
SqFt Source Assessor
Security Features Smoke Detector
Acceptable Financing FHA, Conventional, Cash, VA
Horse Property N
Listing Terms FHA, Conventional, Cash, VA
Financing FHA,Conventional,Cash,VA
Special Listing Condition Standard
Read Less Info
Want to know what your home might be worth? Contact us for a FREE valuation!

Our team is ready to help you sell your home for the highest possible price ASAP

Bought with DONNIE WOHLFARTH III • Brownstone Real Estate Co.

"My job is to find and attract mastery-based agents to the office, protect the culture, and make sure everyone is happy! "







