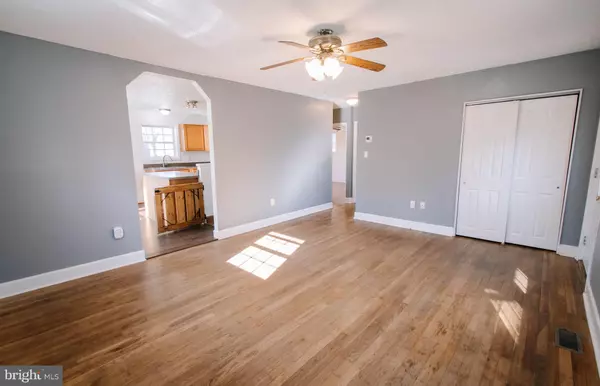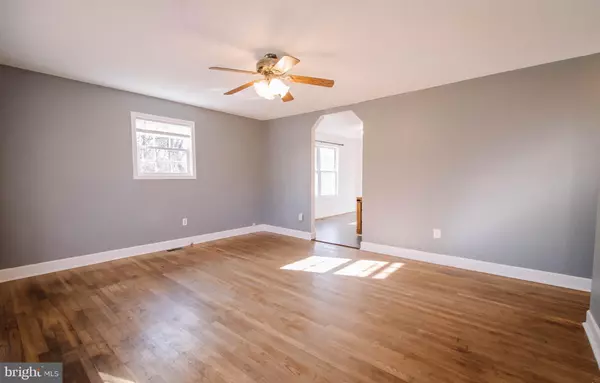$220,000
$219,900
For more information regarding the value of a property, please contact us for a free consultation.
2 Beds
1 Bath
1,110 SqFt
SOLD DATE : 12/15/2021
Key Details
Sold Price $220,000
Property Type Single Family Home
Sub Type Detached
Listing Status Sold
Purchase Type For Sale
Square Footage 1,110 sqft
Price per Sqft $198
Subdivision Blue Ridge Acres
MLS Listing ID WVJF2001480
Sold Date 12/15/21
Style Ranch/Rambler
Bedrooms 2
Full Baths 1
HOA Fees $26/ann
HOA Y/N Y
Abv Grd Liv Area 900
Originating Board BRIGHT
Year Built 1960
Annual Tax Amount $1,440
Tax Year 2021
Lot Size 0.530 Acres
Acres 0.53
Property Description
Welcome to 40 Blue Ridge Loop, located in the private Shenandoah River Community of Blue Ridge Acres in Harpers Ferry! Enjoy mountain living on more than a half-acre lot. Ideal location just minutes away from the conveniences of Loudoun County, VA, Maryland, Charles Town and Harpers Ferry. This charming 2 bedroom 1 bath rancher is the perfect starter home or ideal for someone looking to downsize. Freshly painted, hardwood through out main living/bedrooms. Kitchen/ dining features new LVP flooring and sizable kitchen island that provides additional storage and counter space. Off the kitchen there is an enclosed porch leading to the back deck. Finished rec area in basement provides additional living space. One car garage/ workshop attached. Owners recently screened in the back porch to enjoy the changing of seasons. Community pool and clubhouse membership is available for an extra fee. Put your personal touches and make this home yours! Don't miss out, schedule your tour today!
Location
State WV
County Jefferson
Rooms
Other Rooms Living Room, Bedroom 2, Kitchen, Breakfast Room, Bedroom 1, Recreation Room, Bathroom 1
Basement Connecting Stairway, Side Entrance, Partially Finished
Main Level Bedrooms 2
Interior
Interior Features Wood Floors, Ceiling Fan(s), Combination Kitchen/Dining, Breakfast Area, Stove - Wood
Hot Water Electric
Heating Heat Pump(s), Wood Burn Stove
Cooling Central A/C
Flooring Hardwood, Vinyl
Equipment Dishwasher, Microwave, Refrigerator, Stove
Fireplace N
Appliance Dishwasher, Microwave, Refrigerator, Stove
Heat Source Electric
Laundry Basement
Exterior
Exterior Feature Deck(s), Enclosed, Patio(s), Screened
Parking Features Garage - Front Entry
Garage Spaces 7.0
Water Access N
Roof Type Shingle
Accessibility None
Porch Deck(s), Enclosed, Patio(s), Screened
Attached Garage 1
Total Parking Spaces 7
Garage Y
Building
Story 2
Foundation Crawl Space, Block
Sewer Septic = # of BR
Water Well
Architectural Style Ranch/Rambler
Level or Stories 2
Additional Building Above Grade, Below Grade
New Construction N
Schools
School District Jefferson County Schools
Others
Senior Community No
Tax ID 04 12A008600000000
Ownership Fee Simple
SqFt Source Estimated
Acceptable Financing Negotiable
Horse Property N
Listing Terms Negotiable
Financing Negotiable
Special Listing Condition Standard
Read Less Info
Want to know what your home might be worth? Contact us for a FREE valuation!

Our team is ready to help you sell your home for the highest possible price ASAP

Bought with Misty Hott Ernde • EXP Realty, LLC
"My job is to find and attract mastery-based agents to the office, protect the culture, and make sure everyone is happy! "







