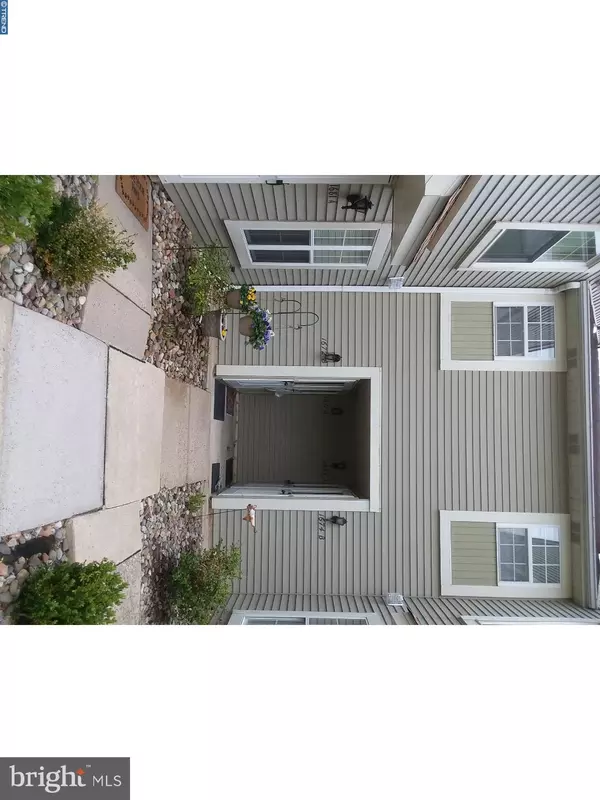$123,000
$129,900
5.3%For more information regarding the value of a property, please contact us for a free consultation.
2 Beds
2 Baths
1,196 SqFt
SOLD DATE : 06/07/2018
Key Details
Sold Price $123,000
Property Type Single Family Home
Sub Type Unit/Flat/Apartment
Listing Status Sold
Purchase Type For Sale
Square Footage 1,196 sqft
Price per Sqft $102
Subdivision Renaissance Club
MLS Listing ID 1000419386
Sold Date 06/07/18
Style Colonial
Bedrooms 2
Full Baths 2
HOA Fees $210/mo
HOA Y/N N
Abv Grd Liv Area 1,196
Originating Board TREND
Year Built 1986
Annual Tax Amount $3,245
Tax Year 2017
Property Description
Welcome to the Renaissance Club and all the amenities this active 55+ community has to offer. This second floor condo has two bedrooms and two full bathrooms. As you enter you will find freshly painted throughout in today's decorator neutrals and wainscoting going up the steps. As you get to the top of the stairs you will find the bright and cheery open living space within the spacious dining and living room. Easy one floor living at its finest! The carpets have been professionally cleaned throughout. The eat in kitchen has newer appliances, plenty of cabinet space, wainscoting and breakfast nook which opens into the dining room. The laundry room is conveniently located off the kitchen with plenty of closet space. The spacious master bedroom has two closets, one is a large walk in. Master bath has a stall shower with linen closet and updated lament floor. The second bedroom is also a nice size with walk in closet and access to the second full bathroom. There are ceiling fans in the bedrooms, living room and kitchen. The HVAC was replaced in 2013. Best of all no parking lot views. You can enjoy sitting on your covered balcony with lovely views and plenty of privacy. There is even more storage in the shed on the balcony. The Renaissance Club association offers a wonderful club house, outdoor swimming pool, tennis courts, bocce ball, shuffleboard, fitness center and excellent maintenance services. Located minutes to the supermarket, restaurants, pharmacies, shopping centers and major highways. You can even walk to these locations. This condo is ready to move right in.
Location
State NJ
County Burlington
Area Mount Laurel Twp (20324)
Zoning RES
Rooms
Other Rooms Living Room, Dining Room, Primary Bedroom, Kitchen, Bedroom 1, Laundry, Attic
Interior
Interior Features Primary Bath(s), Butlers Pantry, Ceiling Fan(s), Stall Shower, Kitchen - Eat-In
Hot Water Electric
Heating Electric
Cooling Central A/C
Flooring Fully Carpeted, Vinyl
Equipment Disposal
Fireplace N
Appliance Disposal
Heat Source Electric
Laundry Main Floor
Exterior
Exterior Feature Balcony
Utilities Available Cable TV
Amenities Available Swimming Pool, Tennis Courts, Club House
Waterfront N
Water Access N
Accessibility None
Porch Balcony
Parking Type Parking Lot
Garage N
Building
Story 1
Sewer Public Sewer
Water Public
Architectural Style Colonial
Level or Stories 1
Additional Building Above Grade
New Construction N
Schools
School District Mount Laurel Township Public Schools
Others
HOA Fee Include Pool(s),Common Area Maintenance,Lawn Maintenance,Snow Removal,Trash
Senior Community Yes
Tax ID 24-00301 19-00001-C1672
Ownership Condominium
Read Less Info
Want to know what your home might be worth? Contact us for a FREE valuation!

Our team is ready to help you sell your home for the highest possible price ASAP

Bought with Teresa M McKenna • Pat McKenna Realtors

"My job is to find and attract mastery-based agents to the office, protect the culture, and make sure everyone is happy! "







