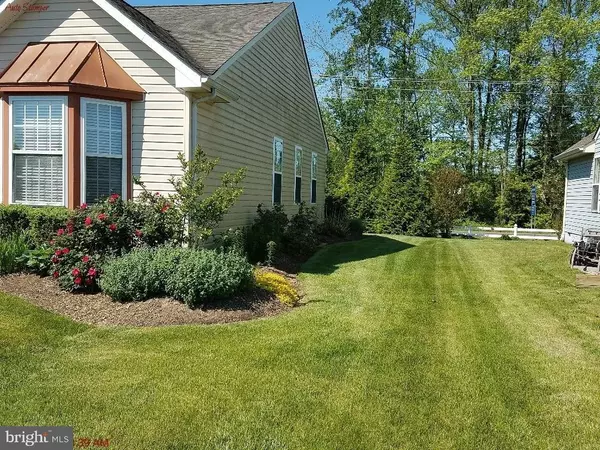$239,000
$245,000
2.4%For more information regarding the value of a property, please contact us for a free consultation.
3 Beds
2 Baths
1,376 SqFt
SOLD DATE : 06/30/2017
Key Details
Sold Price $239,000
Property Type Single Family Home
Sub Type Detached
Listing Status Sold
Purchase Type For Sale
Square Footage 1,376 sqft
Price per Sqft $173
Subdivision Chapel Green
MLS Listing ID 1001029016
Sold Date 06/30/17
Style Contemporary,Rambler,Ranch/Rambler
Bedrooms 3
Full Baths 2
HOA Fees $33/ann
HOA Y/N Y
Abv Grd Liv Area 1,376
Originating Board SCAOR
Year Built 2002
Lot Size 10,890 Sqft
Acres 0.25
Lot Dimensions 52x125
Property Description
Motivated Seller who can settle quickly. Well-cared for by seller who is relocating. Perfect if downsizing or for your summer retreat. Single story home features a bright,sunlit open floor plan with 3-season porch and 2-car attached garage. Recently installed Heat Pump and Air Handler.Landscaped with low maintenance shrubbery and gardens.Active Community with community center and terrific outdoor pool & tennis court. Please Note that County taxes reflect Senior discount
Location
State DE
County Sussex
Area Lewes Rehoboth Hundred (31009)
Interior
Interior Features Kitchen - Country, Combination Kitchen/Dining, Pantry, Ceiling Fan(s)
Hot Water Electric
Heating Heat Pump(s)
Cooling Central A/C
Flooring Carpet, Vinyl
Fireplaces Number 1
Fireplaces Type Gas/Propane
Equipment Dishwasher, Disposal, Dryer - Electric, Icemaker, Refrigerator, Microwave, Oven/Range - Electric, Range Hood, Washer/Dryer Hookups Only, Water Heater
Furnishings No
Fireplace Y
Window Features Screens
Appliance Dishwasher, Disposal, Dryer - Electric, Icemaker, Refrigerator, Microwave, Oven/Range - Electric, Range Hood, Washer/Dryer Hookups Only, Water Heater
Exterior
Parking Features Garage Door Opener
Garage Spaces 2.0
Pool Other
Amenities Available Community Center, Tot Lots/Playground, Pool - Outdoor, Swimming Pool, Tennis Courts
Water Access N
Roof Type Shingle,Asphalt
Road Frontage Public
Total Parking Spaces 2
Garage Y
Building
Lot Description Cleared, Landscaping
Story 1
Foundation Block
Sewer Private Sewer
Water Public
Architectural Style Contemporary, Rambler, Ranch/Rambler
Level or Stories 1
Additional Building Above Grade
New Construction N
Schools
School District Cape Henlopen
Others
Tax ID 234-06.00-283.00
Ownership Fee Simple
SqFt Source Estimated
Acceptable Financing Cash, Conventional, FHA, VA
Listing Terms Cash, Conventional, FHA, VA
Financing Cash,Conventional,FHA,VA
Read Less Info
Want to know what your home might be worth? Contact us for a FREE valuation!

Our team is ready to help you sell your home for the highest possible price ASAP

Bought with ANTHONY SACCO • JOE MAGGIO REALTY
"My job is to find and attract mastery-based agents to the office, protect the culture, and make sure everyone is happy! "







