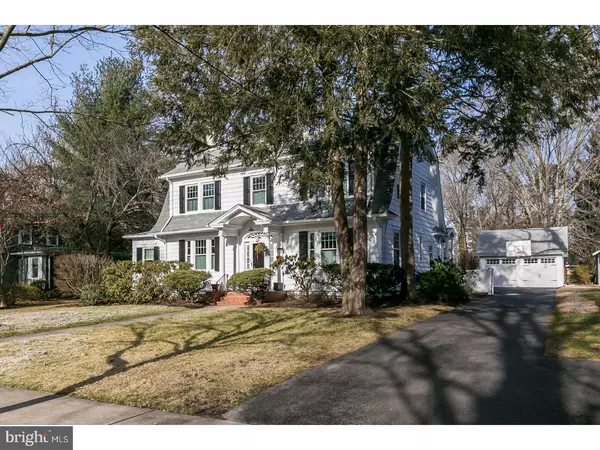$725,000
$775,000
6.5%For more information regarding the value of a property, please contact us for a free consultation.
4 Beds
4 Baths
4,259 SqFt
SOLD DATE : 06/07/2018
Key Details
Sold Price $725,000
Property Type Single Family Home
Sub Type Detached
Listing Status Sold
Purchase Type For Sale
Square Footage 4,259 sqft
Price per Sqft $170
Subdivision Town Center
MLS Listing ID 1000112838
Sold Date 06/07/18
Style Colonial,Dutch
Bedrooms 4
Full Baths 2
Half Baths 2
HOA Y/N N
Abv Grd Liv Area 3,221
Originating Board TREND
Year Built 1922
Annual Tax Amount $12,257
Tax Year 2017
Lot Size 0.476 Acres
Acres 0.48
Lot Dimensions 93X223
Property Description
A rare opportunity to own this architectural gem built in 1922 by Steward Maines that stands as a testament to the best tradition of American craftsmanship filled w/priceless details, yet uniquely suited to family living w/ all the modern amenities. Located on a street loved for its quiet, bucolic atmosphere & just a short stroll to Town Center & schools. The 3 story Dutch colonial dwelling greets you w/ an eye-catching gambrel roof w/flared eaves & an imposing Dutch front door sited on almost a half acre, lovingly & meticulously maintained w/ over 3,000 sq.ft. of living space. The foyer greets guests w/ an oak staircase that leads to 2 additional living levels & opens to gracious rooms with original crown molding & HW floors. The great-room with brick fireplace & over-size windows offers tremendous warmth & natural light. Antique French doors provide an elegant entrance to the dining room accommodating large dinner parties & family gatherings. A handsome den/study flanked w/wood, walls of windows & hand laid stone floor is intimate enough for conversation & provides privacy to conduct business. The spectacular sunroom & kitchen additions act as extensions of the outdoors, providing a surplus of natural light and greenery, while also creating comfortable spaces to relax with easy access to the private outdoor oasis featuring a 18x40 pool, cabana, hot tub, fire pit & brick terrace with pergola to dine al fresco. The custom designed kitchen with center island features ss appliances, granite countertops, corner cupboard & a charming breakfast nook. The 2nd level greets you w/a stunning antique window capturing views of the rear yard & a grand old oak tree. The creatively redesigned master bedroom en suite includes a master bath w/ a huge frameless shower & a large WIC w/dressing area. Two generous size bedrooms w/deep crown molding, ample closets & hall bath complete the 2nd level. The 3rd level w/ its angled walls, HW floors & exposed brick provides an inviting bedroom plus a spacious storage room that can easily be converted into a bath. The walk out basement provides added living space w/ family room, office, workshop, storage & laundry areas. 2 car detached garage. Upgrades include, windows (2015), HVAC systems and exterior paint. This is a place where wonderful memories will begin, a place where your friends & family gather, which you will never want to leave! All this plus the benefit of Moorestown Blue Ribbon School District!
Location
State NJ
County Burlington
Area Moorestown Twp (20322)
Zoning RES
Rooms
Other Rooms Living Room, Dining Room, Primary Bedroom, Bedroom 2, Bedroom 3, Kitchen, Family Room, Bedroom 1, Laundry, Other, Attic
Basement Full, Outside Entrance
Interior
Interior Features Primary Bath(s), Ceiling Fan(s), WhirlPool/HotTub, Stall Shower, Dining Area
Hot Water Natural Gas
Heating Gas, Hot Water
Cooling Central A/C
Flooring Wood, Fully Carpeted, Tile/Brick, Stone
Fireplaces Number 1
Fireplaces Type Brick
Equipment Oven - Self Cleaning, Dishwasher
Fireplace Y
Window Features Bay/Bow,Energy Efficient
Appliance Oven - Self Cleaning, Dishwasher
Heat Source Natural Gas
Laundry Basement
Exterior
Exterior Feature Patio(s)
Garage Spaces 5.0
Pool In Ground
Utilities Available Cable TV
Waterfront N
Water Access N
Roof Type Pitched,Shingle
Accessibility None
Porch Patio(s)
Parking Type Detached Garage
Total Parking Spaces 5
Garage Y
Building
Lot Description Level, Front Yard, Rear Yard, SideYard(s)
Story 3+
Foundation Brick/Mortar
Sewer Public Sewer
Water Public
Architectural Style Colonial, Dutch
Level or Stories 3+
Additional Building Above Grade, Below Grade
New Construction N
Schools
High Schools Moorestown
School District Moorestown Township Public Schools
Others
Senior Community No
Tax ID 22-04201-00011
Ownership Fee Simple
Read Less Info
Want to know what your home might be worth? Contact us for a FREE valuation!

Our team is ready to help you sell your home for the highest possible price ASAP

Bought with Dana A Olivarez • Keller Williams Realty - Moorestown

"My job is to find and attract mastery-based agents to the office, protect the culture, and make sure everyone is happy! "







