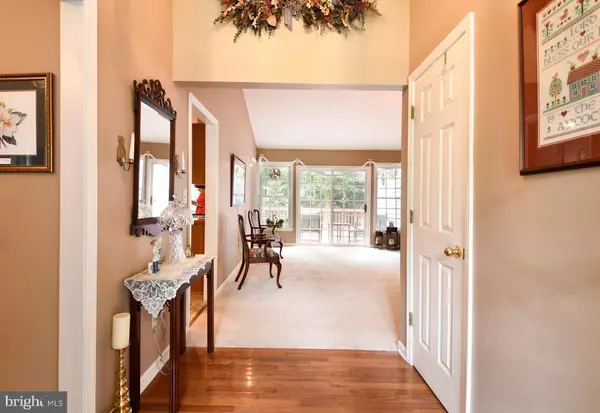$499,900
$499,900
For more information regarding the value of a property, please contact us for a free consultation.
4 Beds
4 Baths
3,928 SqFt
SOLD DATE : 11/23/2021
Key Details
Sold Price $499,900
Property Type Single Family Home
Sub Type Detached
Listing Status Sold
Purchase Type For Sale
Square Footage 3,928 sqft
Price per Sqft $127
Subdivision Cardinal Forest
MLS Listing ID VAST2002296
Sold Date 11/23/21
Style Ranch/Rambler
Bedrooms 4
Full Baths 3
Half Baths 1
HOA Fees $76/qua
HOA Y/N Y
Abv Grd Liv Area 2,164
Originating Board BRIGHT
Year Built 1994
Annual Tax Amount $3,552
Tax Year 2021
Lot Size 0.390 Acres
Acres 0.39
Property Description
One of the few ramblers in Cardinal Forest Sub-division. Very secluded professionally landscaped back yard to enjoy from the large two level deck. Open floor plan with three bedrooms on main level, with 2 additional bedrooms in basement (one not to code). Newer roof, hot water heater, appliances, and HVAC. Upgraded carpet on main level replaced last year. Masonry fireplace on each floor. Beautiful dining and living rooms add to the living space. Large great room with vaulted ceilings and large windows. Spacious primary bedroom with two walk in closets. The other bedrooms have ample space. Hall bath has two vanities and two showers. Kitchen has two pantries and the rest of the house has plentiful storage areas. Huge basement with full kitchen, rec room, and family room. Two bedrooms, (1 NTC), full bath, a second laundry room and large storage room. Perfect for in laws, au pair, or multi-generational living. All this and convenient to I95, commuter parking , commuter rail, schools and shopping.
Location
State VA
County Stafford
Zoning R1
Rooms
Other Rooms Living Room, Dining Room, Primary Bedroom, Bedroom 2, Bedroom 3, Kitchen, Family Room, Foyer, Breakfast Room, Bedroom 1, In-Law/auPair/Suite, Laundry, Other, Recreation Room, Storage Room, Primary Bathroom, Full Bath, Half Bath
Basement Outside Entrance, Rear Entrance, Full, Walkout Level, Daylight, Partial, Partially Finished, Windows
Main Level Bedrooms 4
Interior
Interior Features 2nd Kitchen, Attic, Carpet, Ceiling Fan(s), Entry Level Bedroom, Family Room Off Kitchen, Floor Plan - Open, Formal/Separate Dining Room, Pantry, Primary Bath(s), Recessed Lighting, Soaking Tub, Walk-in Closet(s), Wood Floors
Hot Water Natural Gas
Heating Forced Air
Cooling Ceiling Fan(s), Central A/C
Flooring Hardwood, Ceramic Tile, Carpet, Vinyl
Fireplaces Number 2
Fireplaces Type Screen, Brick, Gas/Propane, Mantel(s), Wood
Equipment Washer/Dryer Hookups Only, Dishwasher, Disposal, Exhaust Fan, Extra Refrigerator/Freezer, Oven/Range - Gas, Range Hood, Refrigerator
Fireplace Y
Window Features Bay/Bow,Double Pane,Screens
Appliance Washer/Dryer Hookups Only, Dishwasher, Disposal, Exhaust Fan, Extra Refrigerator/Freezer, Oven/Range - Gas, Range Hood, Refrigerator
Heat Source Natural Gas
Laundry Main Floor, Basement
Exterior
Exterior Feature Deck(s), Porch(es)
Parking Features Garage Door Opener
Garage Spaces 2.0
Utilities Available Cable TV Available, Natural Gas Available, Under Ground
Amenities Available Tennis Courts, Tot Lots/Playground
Water Access N
Roof Type Composite
Street Surface Black Top
Accessibility None
Porch Deck(s), Porch(es)
Attached Garage 2
Total Parking Spaces 2
Garage Y
Building
Story 2
Foundation Concrete Perimeter
Sewer Public Sewer
Water Public
Architectural Style Ranch/Rambler
Level or Stories 2
Additional Building Above Grade, Below Grade
Structure Type Cathedral Ceilings,Dry Wall
New Construction N
Schools
School District Stafford County Public Schools
Others
HOA Fee Include Pool(s)
Senior Community No
Tax ID 44L 3 61
Ownership Fee Simple
SqFt Source Estimated
Acceptable Financing Cash, Conventional, VA
Listing Terms Cash, Conventional, VA
Financing Cash,Conventional,VA
Special Listing Condition Standard
Read Less Info
Want to know what your home might be worth? Contact us for a FREE valuation!

Our team is ready to help you sell your home for the highest possible price ASAP

Bought with Francis Fernandez de Castro • Keller Williams Capital Properties
"My job is to find and attract mastery-based agents to the office, protect the culture, and make sure everyone is happy! "







