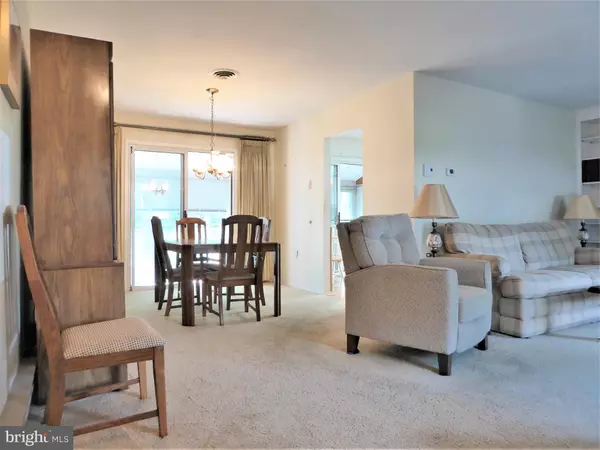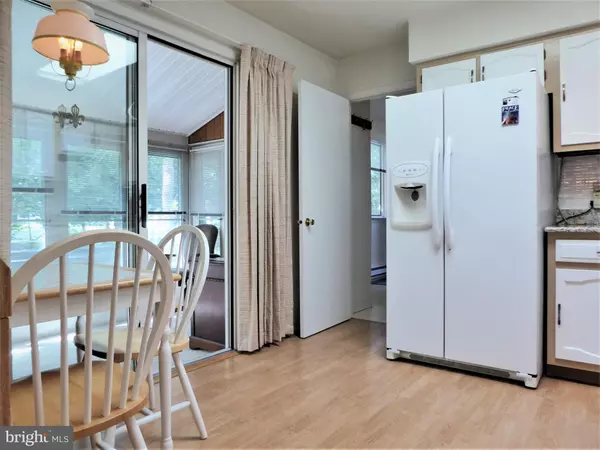$195,000
$189,900
2.7%For more information regarding the value of a property, please contact us for a free consultation.
2 Beds
2 Baths
1,219 SqFt
SOLD DATE : 11/15/2021
Key Details
Sold Price $195,000
Property Type Condo
Sub Type Condo/Co-op
Listing Status Sold
Purchase Type For Sale
Square Footage 1,219 sqft
Price per Sqft $159
Subdivision Crestwood Village - 6
MLS Listing ID NJOC2002420
Sold Date 11/15/21
Style Ranch/Rambler
Bedrooms 2
Full Baths 2
Condo Fees $144/mo
HOA Y/N N
Abv Grd Liv Area 1,219
Originating Board BRIGHT
Year Built 1982
Annual Tax Amount $3,041
Tax Year 2020
Lot Size 5,544 Sqft
Acres 0.13
Lot Dimensions 44.00 x 126.00 irr
Property Description
This two bedroom, two bath Yardley ranch home located in Village 6 is sure to please! The home has been well maintained and is situated on a quiet cul-de-sac. You enter the home through a three-season enclosed porch and into the 19x14, living room which features a wood burning fireplace and built-in book shelves. Continue to the rear of the home through the formal dining room which leads to the spacious, four-season sunporch and the upgraded kitchen! The kitchen offers granite countertops, a ceramic tile splash, recessed lighting, dishwasher and a skylight. To the right of the kitchen is a 10x6 laundry room which includes a washer, dryer and laundry tub. There are two generous sized bedrooms and two full baths on the left side of the home. The 15x12 master bedroom includes a full bathroom and a large walk-in closet. All of the rooms in the home have zoned electric baseboard heat and the home is cooled by a central air conditioner. There is one car, attached garage which has a remote garage door opener. Other features include electric heating insert for fireplace, ceiling fans in both bedrooms, built-in toaster oven in kitchen, several vinyl replacement windows, irrigation system and all window treatments. The Village 6 development has a large clubhouse and offers many activities and social events for the residents. The HOA takes care of several homeowner maintenance issues and offers a repair service that residents can utilize on an individual cost basis.
This home is bound to sell quickly so please call today for your personal tour!
Location
State NJ
County Ocean
Area Manchester Twp (21519)
Zoning RC
Rooms
Other Rooms Living Room, Dining Room, Primary Bedroom, Bedroom 2, Kitchen, Foyer, Laundry, Screened Porch
Main Level Bedrooms 2
Interior
Interior Features Attic, Ceiling Fan(s), Entry Level Bedroom, Upgraded Countertops, Walk-in Closet(s), Carpet, Formal/Separate Dining Room, Kitchen - Table Space, Window Treatments
Hot Water Electric
Heating Baseboard - Electric
Cooling Central A/C
Flooring Carpet, Laminated
Fireplaces Number 1
Fireplaces Type Electric, Wood
Equipment Built-In Range, Dishwasher, Dryer - Electric, Freezer, Microwave, Oven/Range - Electric, Washer, Water Heater
Furnishings No
Fireplace Y
Appliance Built-In Range, Dishwasher, Dryer - Electric, Freezer, Microwave, Oven/Range - Electric, Washer, Water Heater
Heat Source Electric
Laundry Main Floor
Exterior
Garage Built In, Garage Door Opener, Inside Access
Garage Spaces 1.0
Amenities Available Club House, Common Grounds
Waterfront N
Water Access N
Roof Type Shingle
Accessibility Grab Bars Mod, No Stairs
Parking Type Attached Garage
Attached Garage 1
Total Parking Spaces 1
Garage Y
Building
Lot Description Backs to Trees, Cul-de-sac, Irregular, Level, No Thru Street
Story 1
Foundation Crawl Space
Sewer Public Sewer
Water Public
Architectural Style Ranch/Rambler
Level or Stories 1
Additional Building Above Grade, Below Grade
New Construction N
Schools
Middle Schools Manchester Township M.S.
High Schools Manchester Township H.S.
School District Manchester Township Public Schools
Others
Pets Allowed Y
HOA Fee Include Common Area Maintenance,Lawn Maintenance,Snow Removal
Senior Community Yes
Age Restriction 55
Tax ID 19-00075 125-00023
Ownership Fee Simple
SqFt Source Estimated
Acceptable Financing Cash, Conventional
Listing Terms Cash, Conventional
Financing Cash,Conventional
Special Listing Condition Standard
Pets Description No Pet Restrictions
Read Less Info
Want to know what your home might be worth? Contact us for a FREE valuation!

Our team is ready to help you sell your home for the highest possible price ASAP

Bought with Gina Klein • Weichert Realtors -Toms River

"My job is to find and attract mastery-based agents to the office, protect the culture, and make sure everyone is happy! "







