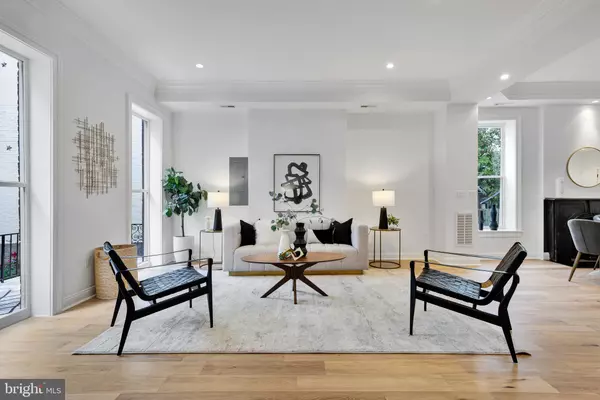$1,700,000
$1,699,000
0.1%For more information regarding the value of a property, please contact us for a free consultation.
5 Beds
4 Baths
2,829 SqFt
SOLD DATE : 11/12/2021
Key Details
Sold Price $1,700,000
Property Type Single Family Home
Sub Type Twin/Semi-Detached
Listing Status Sold
Purchase Type For Sale
Square Footage 2,829 sqft
Price per Sqft $600
Subdivision Ledroit Park
MLS Listing ID DCDC2001203
Sold Date 11/12/21
Style Contemporary
Bedrooms 5
Full Baths 3
Half Baths 1
HOA Y/N N
Abv Grd Liv Area 1,886
Originating Board BRIGHT
Year Built 1906
Annual Tax Amount $8,965
Tax Year 2020
Lot Size 2,937 Sqft
Acres 0.07
Property Description
Introducing 1946 3rd St NW an 1870's home originally designed by architect James H. McGill in the heart of the Ledroit Park Historic District. This beautifully renovated porch-front home features 5 beds, 3.5 baths, and 2-car (tandem) parking set over 2,000 square feet. This stunning home is set back from the street with a huge front yard, and is the perfect mix of old and new style. Inside, the spacious, light-filled living room boasts high ceilings and large windows. The bright and spacious floor plan leads to the gourmet kitchen, a true chef's sanctuary with its brand new viking appliances, ample counter space, a wine fridge, and plenty of room for storage. Just off the kitchen, you'll find an accompanying space that is fit for a dining table and entertaining. Walk up the original staircase to discover the large primary suite-- a tranquil space flooded with natural light and soaring ceilings that features an all marble spa-like bathroom and two closets. Down the hall discover two additional bedrooms and a lovely bathroom with an original stained glass window. The basement is also fully finished, and boasts two bedrooms, a bathroom, and a flex space that could be effortlessly transformed into your very own fitness studio, playroom, or home office. Located in the heart of LeDroit Park Historic District, residents here will enjoy a dynamic blend of historic charm and urban access. Stay local to sample the eclectic selection of bars, restaurants, coffee shops, and greenspaces at your fingertips, or take a stroll to the sights and sounds of Downtown DC. All SQFT is approximate.
Location
State DC
County Washington
Zoning RF-1
Rooms
Basement Outside Entrance, Windows, Connecting Stairway, Fully Finished, Improved, Walkout Stairs
Interior
Interior Features Attic, Breakfast Area, Combination Kitchen/Dining, Crown Moldings, Dining Area, Family Room Off Kitchen, Floor Plan - Open, Kitchen - Gourmet, Primary Bath(s), Recessed Lighting, Wood Floors, Kitchen - Table Space, Wine Storage, Wet/Dry Bar
Hot Water Electric
Heating Forced Air
Cooling Central A/C
Flooring Wood, Hardwood
Fireplaces Number 1
Fireplaces Type Non-Functioning
Equipment Disposal, Dishwasher, Dryer, Refrigerator, Stainless Steel Appliances, Washer, Washer - Front Loading, Built-In Microwave, Icemaker, Microwave, Oven/Range - Gas
Fireplace Y
Appliance Disposal, Dishwasher, Dryer, Refrigerator, Stainless Steel Appliances, Washer, Washer - Front Loading, Built-In Microwave, Icemaker, Microwave, Oven/Range - Gas
Heat Source Electric
Laundry Has Laundry, Dryer In Unit, Washer In Unit, Upper Floor
Exterior
Garage Spaces 2.0
Fence Board, Decorative, Privacy
Water Access N
Accessibility None
Total Parking Spaces 2
Garage N
Building
Story 3
Foundation Brick/Mortar
Sewer Public Sewer
Water Public
Architectural Style Contemporary
Level or Stories 3
Additional Building Above Grade, Below Grade
Structure Type High
New Construction N
Schools
School District District Of Columbia Public Schools
Others
Senior Community No
Tax ID 3086//0056
Ownership Fee Simple
SqFt Source Assessor
Special Listing Condition Standard
Read Less Info
Want to know what your home might be worth? Contact us for a FREE valuation!

Our team is ready to help you sell your home for the highest possible price ASAP

Bought with Daniel Brewer • Compass
"My job is to find and attract mastery-based agents to the office, protect the culture, and make sure everyone is happy! "







