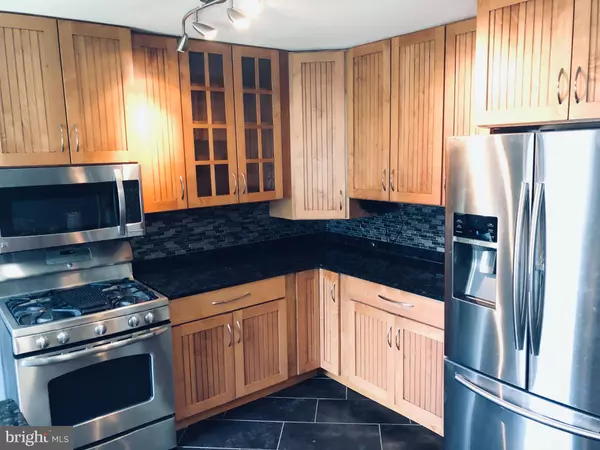$294,000
$289,000
1.7%For more information regarding the value of a property, please contact us for a free consultation.
4 Beds
2 Baths
2,000 SqFt
SOLD DATE : 11/11/2021
Key Details
Sold Price $294,000
Property Type Single Family Home
Sub Type Detached
Listing Status Sold
Purchase Type For Sale
Square Footage 2,000 sqft
Price per Sqft $147
Subdivision Chestnut Hill Estates
MLS Listing ID DENC2005784
Sold Date 11/11/21
Style Traditional
Bedrooms 4
Full Baths 2
HOA Fees $1/ann
HOA Y/N Y
Abv Grd Liv Area 2,000
Originating Board BRIGHT
Year Built 1955
Annual Tax Amount $1,893
Tax Year 2021
Lot Size 10,890 Sqft
Acres 0.25
Lot Dimensions 165x72x128x153
Property Description
Pristine and Private. TAKE THE TOUR on the most popular home sale website. A gem waiting for you. Fantastic high end updates (Baldwin Brass, Anderson windows, Kohler bathroom fixtures) abound in this desired Newark Community close to all important amenities: schools, hospital, entertainment, university, airport, and major highways. Come and enjoy a meal prepared in the completely renovated maple kitchen, granite counters, and custom designed island. Simply relax in the cushioned bay window seating with storage beneath, choose the backyard shade beneath a huge Elm tree, or have a massage in the whirlpool tub. You wont have a care since all major systems have been either updated or well maintained! New Propane Gas heater in 2021! But you won't have to worry about high gas bills as most exterior wallboard has been removed, reinsulated, and rewired. PLUS all appliances are newer, gas, AND included. Extremely motivated seller willing to work with you to achieve your dream in this cream puff house located in Chestnut Hill Estates in Newark. Storage galore inside and out. Attic stairs, one car attached garage and shed. Large Corner lot with statement trees, unusual plants, and strawberries. Pull through shed opens on front or back and has shelves for storage.
Location
State DE
County New Castle
Area Newark/Glasgow (30905)
Zoning NC6.5
Direction Northeast
Rooms
Other Rooms Living Room, Primary Bedroom, Bedroom 2, Bedroom 3, Bedroom 4, Kitchen, Family Room, Utility Room
Main Level Bedrooms 1
Interior
Interior Features Kitchen - Island, Kitchen - Eat-In
Hot Water Natural Gas
Heating Forced Air
Cooling Central A/C
Flooring Ceramic Tile, Wood, Marble
Equipment Refrigerator, Oven/Range - Gas, Dishwasher, Microwave, Disposal, Washer, Dryer
Fireplace N
Appliance Refrigerator, Oven/Range - Gas, Dishwasher, Microwave, Disposal, Washer, Dryer
Heat Source Natural Gas, Propane - Owned
Laundry Has Laundry
Exterior
Parking Features Garage - Front Entry, Garage Door Opener
Garage Spaces 1.0
Fence Fully, Chain Link, Wood
Water Access N
Roof Type Shingle
Street Surface Paved
Accessibility None
Road Frontage Public
Attached Garage 1
Total Parking Spaces 1
Garage Y
Building
Lot Description Corner
Story 3
Foundation Crawl Space
Sewer Public Sewer
Water Public
Architectural Style Traditional
Level or Stories 3
Additional Building Above Grade, Below Grade
New Construction N
Schools
Middle Schools Kirk
School District Christina
Others
Pets Allowed Y
Senior Community No
Tax ID 09-022.30-255
Ownership Fee Simple
SqFt Source Estimated
Acceptable Financing Cash, FHA, Conventional, USDA, VA
Listing Terms Cash, FHA, Conventional, USDA, VA
Financing Cash,FHA,Conventional,USDA,VA
Special Listing Condition Standard
Pets Allowed No Pet Restrictions
Read Less Info
Want to know what your home might be worth? Contact us for a FREE valuation!

Our team is ready to help you sell your home for the highest possible price ASAP

Bought with Andrea Dale Levy • Long & Foster Real Estate, Inc.
"My job is to find and attract mastery-based agents to the office, protect the culture, and make sure everyone is happy! "







