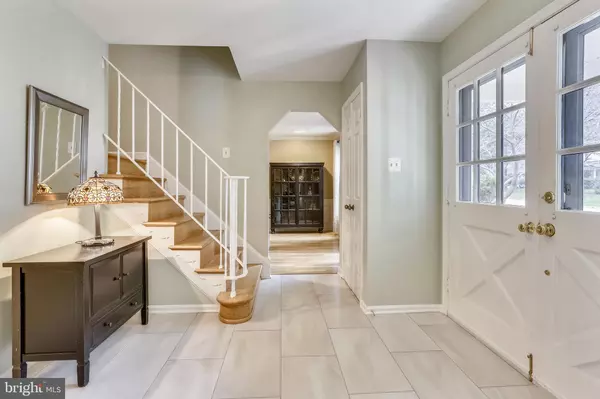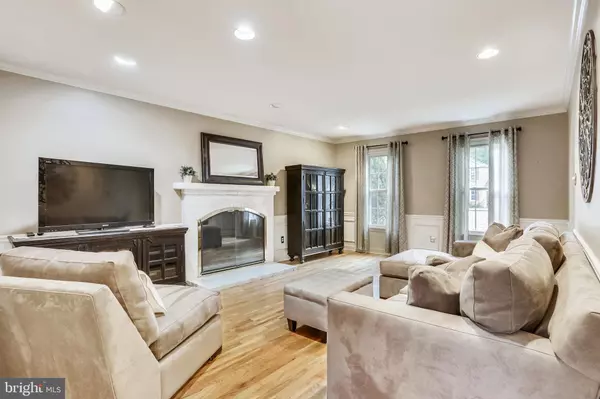$951,000
$895,000
6.3%For more information regarding the value of a property, please contact us for a free consultation.
4 Beds
3 Baths
2,847 SqFt
SOLD DATE : 10/29/2021
Key Details
Sold Price $951,000
Property Type Single Family Home
Sub Type Detached
Listing Status Sold
Purchase Type For Sale
Square Footage 2,847 sqft
Price per Sqft $334
Subdivision Inverness Forest
MLS Listing ID MDMC2018442
Sold Date 10/29/21
Style Colonial
Bedrooms 4
Full Baths 2
Half Baths 1
HOA Y/N N
Abv Grd Liv Area 2,410
Originating Board BRIGHT
Year Built 1969
Annual Tax Amount $8,548
Tax Year 2021
Lot Size 0.260 Acres
Acres 0.26
Property Description
Welcome to this extensively renovated home featuring two and a half brand new bathrooms and the charming, updated, eat-in kitchen features new porcelain tile as well as the entry foyer.
Also - hardwood floors throughout the house, living room, separate dining room, a large den with fireplace, and a primary bedroom that boasts a spacious dressing room with a wall of closets. This originally was a five bedroom home and a wall was taken down to create the large primary suite.
Plus - a full basement and an attached two car garage. The furnace and oversized hot water heater are brand new.
Outside, the window trim and columns are maintenance free and the original siding has been replaced. A huge bonus is the large, flat backyard and expansive 1,000 sq. ft. slate patio.
Location is key - The home is on a cul de sac street for minimal traffic and close to the newly renovated Cabin John Shopping Center, Cabin John Park, Wildwood Shopping Center and Montgomery Mall and the community pool.
Bells Mill Elementary, Cabin John Middle School and Churchill High School are just a few blocks away.
Be home for the holidays - a must see!
Location
State MD
County Montgomery
Zoning R90
Rooms
Basement Full
Interior
Interior Features Attic, Breakfast Area, Ceiling Fan(s), Dining Area, Family Room Off Kitchen, Formal/Separate Dining Room
Hot Water Natural Gas
Heating Forced Air
Cooling Central A/C
Flooring Hardwood, Tile/Brick
Fireplaces Number 1
Equipment Built-In Microwave, Built-In Range, Dishwasher, Disposal, Dryer - Front Loading, Microwave, Refrigerator, Washer - Front Loading, Water Heater
Fireplace Y
Appliance Built-In Microwave, Built-In Range, Dishwasher, Disposal, Dryer - Front Loading, Microwave, Refrigerator, Washer - Front Loading, Water Heater
Heat Source Natural Gas
Exterior
Parking Features Garage - Front Entry, Garage Door Opener, Inside Access
Garage Spaces 4.0
Water Access N
Roof Type Shingle
Accessibility Other
Attached Garage 2
Total Parking Spaces 4
Garage Y
Building
Story 3
Foundation Permanent
Sewer Public Sewer
Water Public
Architectural Style Colonial
Level or Stories 3
Additional Building Above Grade, Below Grade
New Construction N
Schools
Elementary Schools Bells Mill
Middle Schools Cabin John
High Schools Winston Churchill
School District Montgomery County Public Schools
Others
Senior Community No
Tax ID 161000902908
Ownership Fee Simple
SqFt Source Assessor
Special Listing Condition Standard
Read Less Info
Want to know what your home might be worth? Contact us for a FREE valuation!

Our team is ready to help you sell your home for the highest possible price ASAP

Bought with John Wallace Shorb Jr. • Compass
"My job is to find and attract mastery-based agents to the office, protect the culture, and make sure everyone is happy! "







