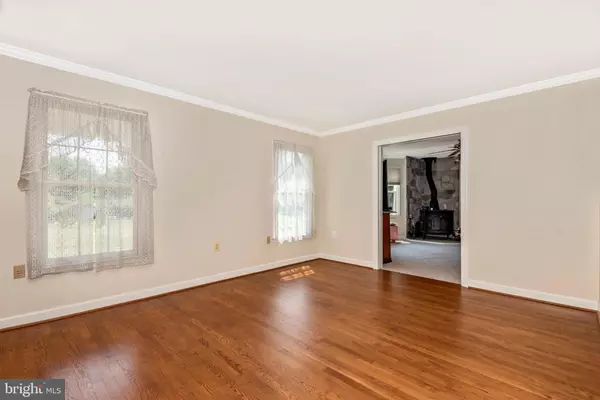$510,000
$499,990
2.0%For more information regarding the value of a property, please contact us for a free consultation.
5 Beds
4 Baths
2,684 SqFt
SOLD DATE : 10/29/2021
Key Details
Sold Price $510,000
Property Type Single Family Home
Sub Type Detached
Listing Status Sold
Purchase Type For Sale
Square Footage 2,684 sqft
Price per Sqft $190
Subdivision Deer Mountain Estates
MLS Listing ID WVJF2000748
Sold Date 10/29/21
Style Farmhouse/National Folk
Bedrooms 5
Full Baths 3
Half Baths 1
HOA Fees $25/ann
HOA Y/N Y
Abv Grd Liv Area 2,084
Originating Board BRIGHT
Year Built 1995
Annual Tax Amount $2,060
Tax Year 2021
Lot Size 1.260 Acres
Acres 1.26
Property Description
Rare opportunity to own a beautiful home in Deer Mountain Estates! Welcome home to this oasis, minutes from the Potomac & Shenandoah Rivers, Downtown Harpers Ferry, MARC train & Rt. 340. Large level property, with lots of outdoor living! Nicely detailed & well-maintained landscaping with stone & brick paver walk ways & patios, screened porch, perfect for summer gatherings & wide wrap around front porch for entertaining. Two car detached garage for extra storage or workshop is a bonus!
Inside, you will continue to be impressed! Center hall entrance separates living & dining room, leading to spacious kitchen with updated cabinets, appliances & granite counters. Great room with wood stove, bay window & sliding door to screened porch are all great spaces for hosting guests.
Main level laundry room is just off kitchen next to garage entrance at rear hallway.
Upstairs, the primary bedroom has walk in closet & attached bath with large soaking tub, shower & extended vanity. Three other generous-sized bedrooms & hall bath round out this floor.
Lower level has finished rec room, 5th bedroom or flex room which is attached to a full bath & plenty of storage space. Schedule your showing today!
Location
State WV
County Jefferson
Zoning 101
Rooms
Basement Connecting Stairway, Full, Heated, Improved, Interior Access, Partially Finished, Poured Concrete
Interior
Interior Features Breakfast Area, Carpet, Ceiling Fan(s), Family Room Off Kitchen, Floor Plan - Traditional, Formal/Separate Dining Room, Primary Bath(s), Recessed Lighting, Soaking Tub, Tub Shower, Upgraded Countertops, Walk-in Closet(s), Wood Floors, Wood Stove
Hot Water Electric
Heating Heat Pump(s)
Cooling Central A/C
Flooring Ceramic Tile, Hardwood, Partially Carpeted, Vinyl
Equipment Built-In Microwave, Dishwasher, Dryer, Exhaust Fan, Icemaker, Oven/Range - Electric, Refrigerator, Stainless Steel Appliances, Washer, Water Heater
Fireplace N
Window Features Bay/Bow
Appliance Built-In Microwave, Dishwasher, Dryer, Exhaust Fan, Icemaker, Oven/Range - Electric, Refrigerator, Stainless Steel Appliances, Washer, Water Heater
Heat Source Electric
Laundry Hookup, Main Floor
Exterior
Exterior Feature Patio(s), Porch(es)
Parking Features Garage - Side Entry, Garage Door Opener, Inside Access
Garage Spaces 10.0
Water Access N
View Mountain, Scenic Vista
Roof Type Architectural Shingle
Accessibility None
Porch Patio(s), Porch(es)
Attached Garage 2
Total Parking Spaces 10
Garage Y
Building
Lot Description Cleared, Landscaping, Open
Story 3
Sewer On Site Septic
Water Well
Architectural Style Farmhouse/National Folk
Level or Stories 3
Additional Building Above Grade, Below Grade
New Construction N
Schools
School District Jefferson County Schools
Others
Senior Community No
Tax ID 043E006500000000
Ownership Fee Simple
SqFt Source Estimated
Special Listing Condition Standard
Read Less Info
Want to know what your home might be worth? Contact us for a FREE valuation!

Our team is ready to help you sell your home for the highest possible price ASAP

Bought with Tammy G Barnes • Long & Foster Real Estate, Inc.
"My job is to find and attract mastery-based agents to the office, protect the culture, and make sure everyone is happy! "







