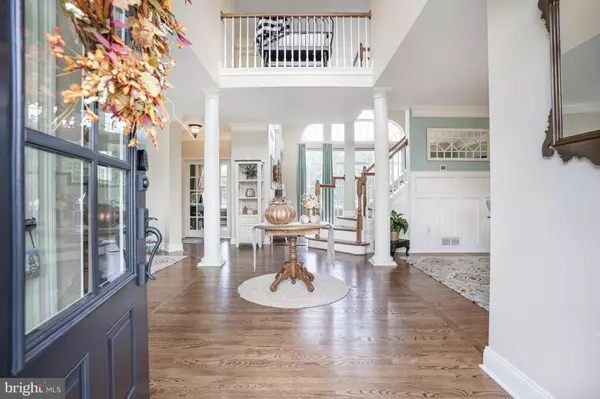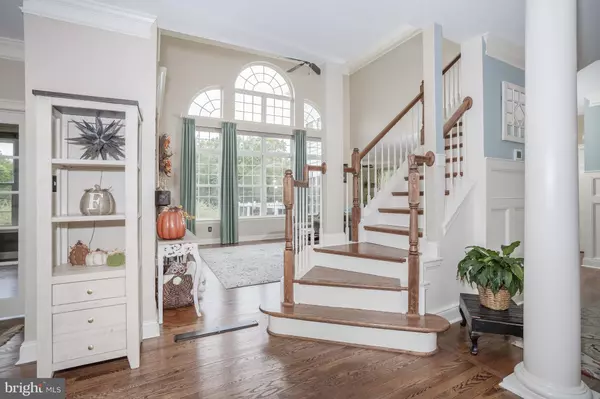$660,000
$660,000
For more information regarding the value of a property, please contact us for a free consultation.
5 Beds
3 Baths
4,425 SqFt
SOLD DATE : 10/27/2021
Key Details
Sold Price $660,000
Property Type Single Family Home
Sub Type Detached
Listing Status Sold
Purchase Type For Sale
Square Footage 4,425 sqft
Price per Sqft $149
Subdivision The Legends
MLS Listing ID DENC2007770
Sold Date 10/27/21
Style Colonial
Bedrooms 5
Full Baths 2
Half Baths 1
HOA Y/N N
Abv Grd Liv Area 4,425
Originating Board BRIGHT
Year Built 2002
Annual Tax Amount $4,253
Tax Year 2021
Lot Size 0.270 Acres
Acres 0.27
Lot Dimensions 84.50 x 135.00
Property Description
Welcome to the beautiful Cambridge model home on the 17th hole golf community of the Legends. This home will take your breath away from the second you walk up to the stunning custom front door.....As you enter in you see throughout the first floor all newly refinished hardwoods... the hardwood staircase that sits back beyond the large foyer.... to the left is the formal living room that is just perfect...to the right is the large dining room with custom moldings and a custom Tiffany blue decor....to the back is a study that overlooks the golf course.....but what comes next just leaves you gasping.....The 2 story family room, the large white kitchen with granite and subway tile, the sun room, the oversized deck and yes the VIEWS!!!!......Did I mention the gas fireplace and all the custom lighting. Where do we look next? The lovely staircase that takes us up to the great hallway with such design...Welcome to the master retreat...Large bedroom, large bathroom with tub and shower and then the sitting room that overlooks that 17th hole...bedrooms 2, 3 and 4 are just the perfect size with a great hall tiled bathroom..... Now to the basement....a bar like no other, all stone, a playroom or a guest room if needed, a super large TV room, then sliding doors out to a oversized screened in patio.....there is not enough verbs to describe this home...APPO schools, golf course community with super low fees, you can join the community pool.......its endless
Location
State DE
County New Castle
Area South Of The Canal (30907)
Zoning 23R-2
Rooms
Other Rooms Living Room, Dining Room, Primary Bedroom, Bedroom 2, Bedroom 3, Bedroom 4, Bedroom 5, Kitchen, Family Room, Basement, Study, Sun/Florida Room
Basement Full
Interior
Interior Features Bar, Breakfast Area, Crown Moldings, Family Room Off Kitchen, Floor Plan - Open, Wainscotting, Walk-in Closet(s)
Hot Water Natural Gas
Heating Forced Air
Cooling Central A/C
Fireplaces Number 1
Fireplace Y
Heat Source Natural Gas
Exterior
Exterior Feature Deck(s), Screened
Parking Features Garage - Front Entry
Garage Spaces 2.0
Water Access N
View Golf Course
Accessibility >84\" Garage Door
Porch Deck(s), Screened
Attached Garage 2
Total Parking Spaces 2
Garage Y
Building
Lot Description Partly Wooded
Story 1
Foundation Concrete Perimeter
Sewer Public Sewer
Water Public
Architectural Style Colonial
Level or Stories 1
Additional Building Above Grade, Below Grade
New Construction N
Schools
School District Appoquinimink
Others
Senior Community No
Tax ID 23-031.00-030
Ownership Fee Simple
SqFt Source Assessor
Horse Property N
Special Listing Condition Standard
Read Less Info
Want to know what your home might be worth? Contact us for a FREE valuation!

Our team is ready to help you sell your home for the highest possible price ASAP

Bought with Marla M Schechter • Patterson-Schwartz-Newark
"My job is to find and attract mastery-based agents to the office, protect the culture, and make sure everyone is happy! "







