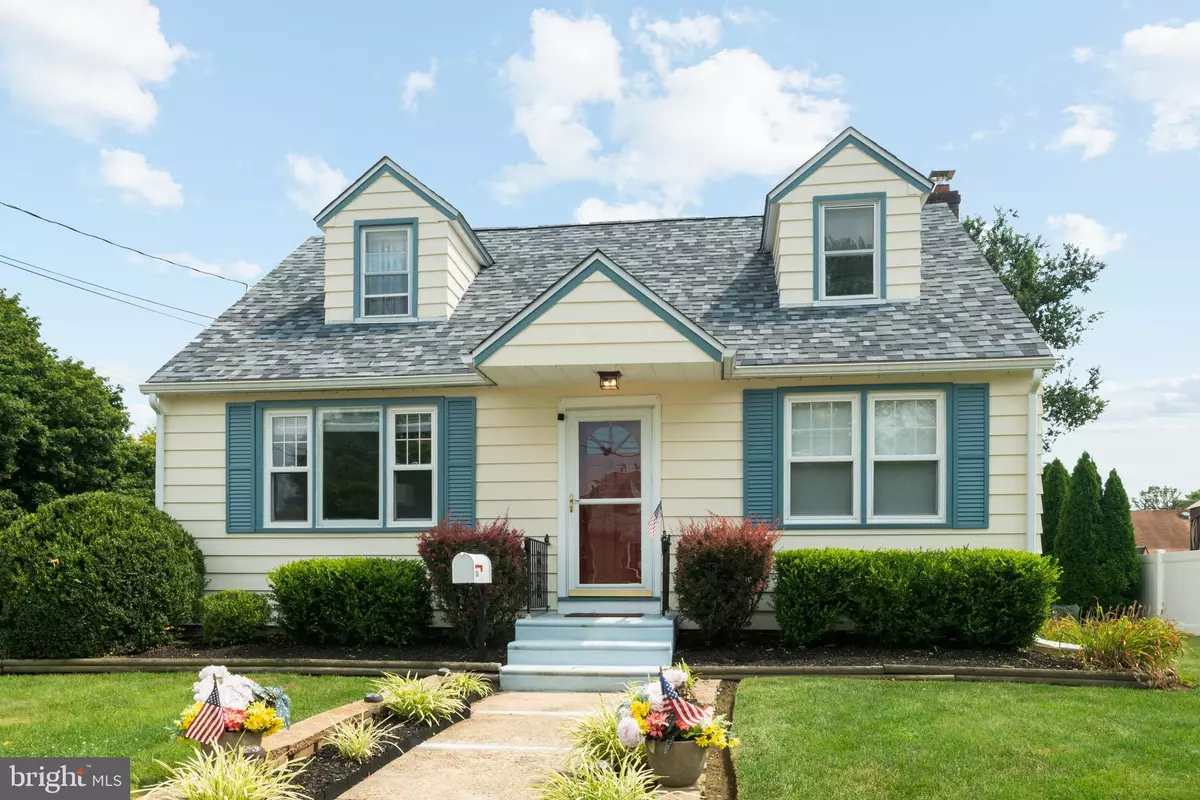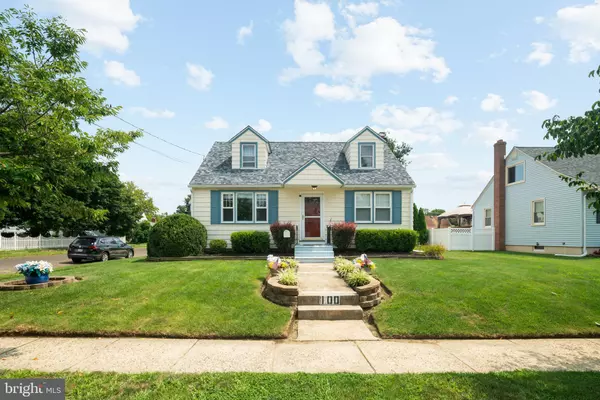$244,000
$219,000
11.4%For more information regarding the value of a property, please contact us for a free consultation.
3 Beds
2 Baths
1,344 SqFt
SOLD DATE : 10/25/2021
Key Details
Sold Price $244,000
Property Type Single Family Home
Sub Type Detached
Listing Status Sold
Purchase Type For Sale
Square Footage 1,344 sqft
Price per Sqft $181
Subdivision None Available
MLS Listing ID NJCD2005156
Sold Date 10/25/21
Style Cape Cod
Bedrooms 3
Full Baths 2
HOA Y/N N
Abv Grd Liv Area 1,344
Originating Board BRIGHT
Year Built 1950
Annual Tax Amount $6,105
Tax Year 2020
Lot Size 9,000 Sqft
Acres 0.21
Lot Dimensions 60.00 x 150.00
Property Description
Wow!! This home is just gorgeous! The seller has upgraded and taken such excellent care of every detail, leaving only the joy of total turn-key for you. The full Master Suite on the first level will be such a convenience that you will love it. The kitchen was completely renovated, newer roof and so much more. Hardwood flooring is pristine, and the stairs to the upper level were pain-staking redone each and every step. The two upper bedrooms are a nice size so you will have plenty of room. The basement is a full basement unfinished with a tiled floor. The home is located on a corner lot with a large free-standing deck, and still, so much yard to enjoy. If you do not know much about Stratford, you will find it has that great small town-feel and only minutes to the Speedline (Patco) for work and/or pleasure, theatre and restaurants in Philly. Please do not miss this home, I truly love it and I think that you will too!!
Location
State NJ
County Camden
Area Stratford Boro (20432)
Zoning RES
Rooms
Basement Full
Interior
Interior Features Primary Bath(s), Ceiling Fan(s), Kitchen - Eat-In
Hot Water Natural Gas
Heating Forced Air
Cooling Central A/C
Flooring Wood, Fully Carpeted, Vinyl
Fireplace N
Heat Source Natural Gas
Laundry Basement
Exterior
Waterfront N
Water Access N
Roof Type Shingle
Accessibility None
Parking Type None
Garage N
Building
Lot Description Corner, Level
Story 1.5
Foundation Brick/Mortar
Sewer Public Sewer
Water Public
Architectural Style Cape Cod
Level or Stories 1.5
Additional Building Above Grade, Below Grade
New Construction N
Schools
High Schools Sterling
School District Sterling High
Others
Senior Community No
Tax ID 32-00023-00009
Ownership Fee Simple
SqFt Source Assessor
Acceptable Financing Conventional, VA, FHA 203(b)
Listing Terms Conventional, VA, FHA 203(b)
Financing Conventional,VA,FHA 203(b)
Special Listing Condition Standard
Read Less Info
Want to know what your home might be worth? Contact us for a FREE valuation!

Our team is ready to help you sell your home for the highest possible price ASAP

Bought with Terry Nicholas DeMarco • RE/MAX Preferred - Mullica Hill

"My job is to find and attract mastery-based agents to the office, protect the culture, and make sure everyone is happy! "







