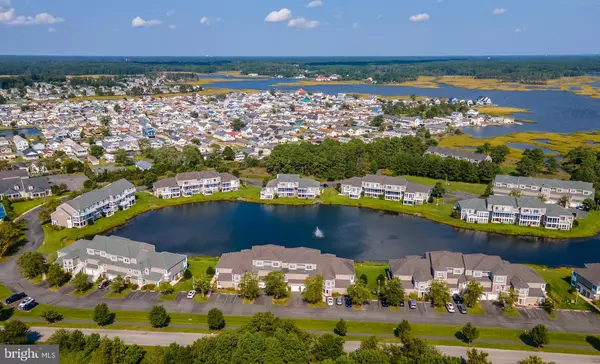$471,900
$469,900
0.4%For more information regarding the value of a property, please contact us for a free consultation.
3 Beds
4 Baths
1,900 SqFt
SOLD DATE : 10/22/2021
Key Details
Sold Price $471,900
Property Type Condo
Sub Type Condo/Co-op
Listing Status Sold
Purchase Type For Sale
Square Footage 1,900 sqft
Price per Sqft $248
Subdivision Bayville Shores
MLS Listing ID DESU2006320
Sold Date 10/22/21
Style Traditional
Bedrooms 3
Full Baths 3
Half Baths 1
HOA Fees $350/qua
HOA Y/N Y
Abv Grd Liv Area 1,900
Originating Board BRIGHT
Year Built 2002
Annual Tax Amount $1,105
Tax Year 2019
Property Description
Beauty at the BEACH!! Discover this stunning, furnished, 3 bedroom, 3.5 bath townhome located just minutes from the beach in the highly desirable community of Bayville Shores! The first floor ensuite bedroom opens to a relaxing screened back porch overlooking the pond - enjoy your coffee in the morning or your glass of wine in the evening while taking in the amazing views on the water and abundant wildlife. The main living space boasts a freshly painted, open open floor plan featuring a skylighted, updated kitchen including stainless steel appliances, tiled backsplash, granite counter tops, tall white cabinets and a large kitchen counter with bar stool. The kitchen and main floor powder room feature tiled floors. The kitchen opens to the dining and living room areas with hardwood floors, stone-faced gas fireplace and a beautiful view of the pond from the enclosed and bright sunroom. Upstairs you will find a large ensuite bedroom and a large master suite with a large walk-in closet, sitting area and a a walk0out sun desk that provides incredible sunset views over the pond and even a glimpse of the bay. This spot is perfect for enjoying your morning coffee or gazing at the stars. The master suite is complete with plantation shutters on the windows and a sliding glass door. The master bathroom features a walk-in shower and jetted jacuzzi tub. Just when you think it couldn't get any better, the garage provides plenty of room for your car as well as all your beach gear. The community abounds with amenities that include an outdoor pool, baby pool, tennis/pickleball courts, fitness center, stocked ponds, a basketball court, a playground, sidewalks and walking trails, a private beach with a kayak launch, boat ramp, views of the marsh wildlife and bay, all conveniently located within minutes from Fenwick Island, DE and Ocean City, MD beaches. Book your showing today before it's too late!
Location
State DE
County Sussex
Area Indian River Hundred (31008)
Zoning HR-1
Direction Southwest
Rooms
Other Rooms Dining Room, Sun/Florida Room, Great Room, Half Bath, Screened Porch
Interior
Interior Features Breakfast Area, Carpet, Ceiling Fan(s), Entry Level Bedroom, Floor Plan - Open, Primary Bath(s), Recessed Lighting, Skylight(s), Soaking Tub, Tub Shower, Stall Shower, Upgraded Countertops, Walk-in Closet(s), Window Treatments, Wood Floors
Hot Water Electric
Heating Forced Air, Heat Pump(s)
Cooling Ceiling Fan(s), Central A/C, Heat Pump(s)
Flooring Carpet, Ceramic Tile, Hardwood
Fireplaces Number 1
Fireplaces Type Fireplace - Glass Doors, Gas/Propane, Marble
Equipment Built-In Microwave, Cooktop, Dishwasher, Disposal, Dryer - Electric, Exhaust Fan, Microwave, Oven/Range - Electric, Range Hood, Refrigerator, Stainless Steel Appliances, Washer, Water Heater
Fireplace Y
Window Features Double Hung,Casement,Screens,Skylights,Sliding,Storm,Vinyl Clad
Appliance Built-In Microwave, Cooktop, Dishwasher, Disposal, Dryer - Electric, Exhaust Fan, Microwave, Oven/Range - Electric, Range Hood, Refrigerator, Stainless Steel Appliances, Washer, Water Heater
Heat Source Electric
Laundry Lower Floor, Dryer In Unit, Washer In Unit
Exterior
Exterior Feature Deck(s), Porch(es), Screened
Parking Features Garage - Front Entry, Garage Door Opener, Inside Access, Oversized
Garage Spaces 2.0
Utilities Available Cable TV, Electric Available, Phone Available, Propane, Sewer Available, Under Ground, Water Available
Amenities Available Basketball Courts, Beach, Bike Trail, Boat Dock/Slip, Boat Ramp, Common Grounds, Fitness Center, Jog/Walk Path, Lake, Pier/Dock, Pool - Outdoor, Reserved/Assigned Parking, Security, Shuffleboard, Swimming Pool, Tennis Courts, Tot Lots/Playground, Volleyball Courts, Water/Lake Privileges, Other
Water Access N
Roof Type Architectural Shingle
Accessibility Other
Porch Deck(s), Porch(es), Screened
Attached Garage 2
Total Parking Spaces 2
Garage Y
Building
Story 3
Foundation Slab
Sewer Public Sewer
Water Private
Architectural Style Traditional
Level or Stories 3
Additional Building Above Grade, Below Grade
Structure Type 9'+ Ceilings,Dry Wall
New Construction N
Schools
School District Indian River
Others
Pets Allowed Y
HOA Fee Include Common Area Maintenance,Ext Bldg Maint,Insurance,Lawn Care Front,Lawn Care Rear,Lawn Care Side,Lawn Maintenance,Management,Pier/Dock Maintenance,Pool(s),Reserve Funds,Road Maintenance,Snow Removal,Trash,Water,Other
Senior Community No
Tax ID 533-13.00-2.00-1014
Ownership Fee Simple
SqFt Source Estimated
Security Features Smoke Detector
Acceptable Financing Cash, Conventional
Listing Terms Cash, Conventional
Financing Cash,Conventional
Special Listing Condition Standard
Pets Allowed Cats OK, Dogs OK
Read Less Info
Want to know what your home might be worth? Contact us for a FREE valuation!

Our team is ready to help you sell your home for the highest possible price ASAP

Bought with Carol Proctor • Berkshire Hathaway HomeServices PenFed Realty
"My job is to find and attract mastery-based agents to the office, protect the culture, and make sure everyone is happy! "







