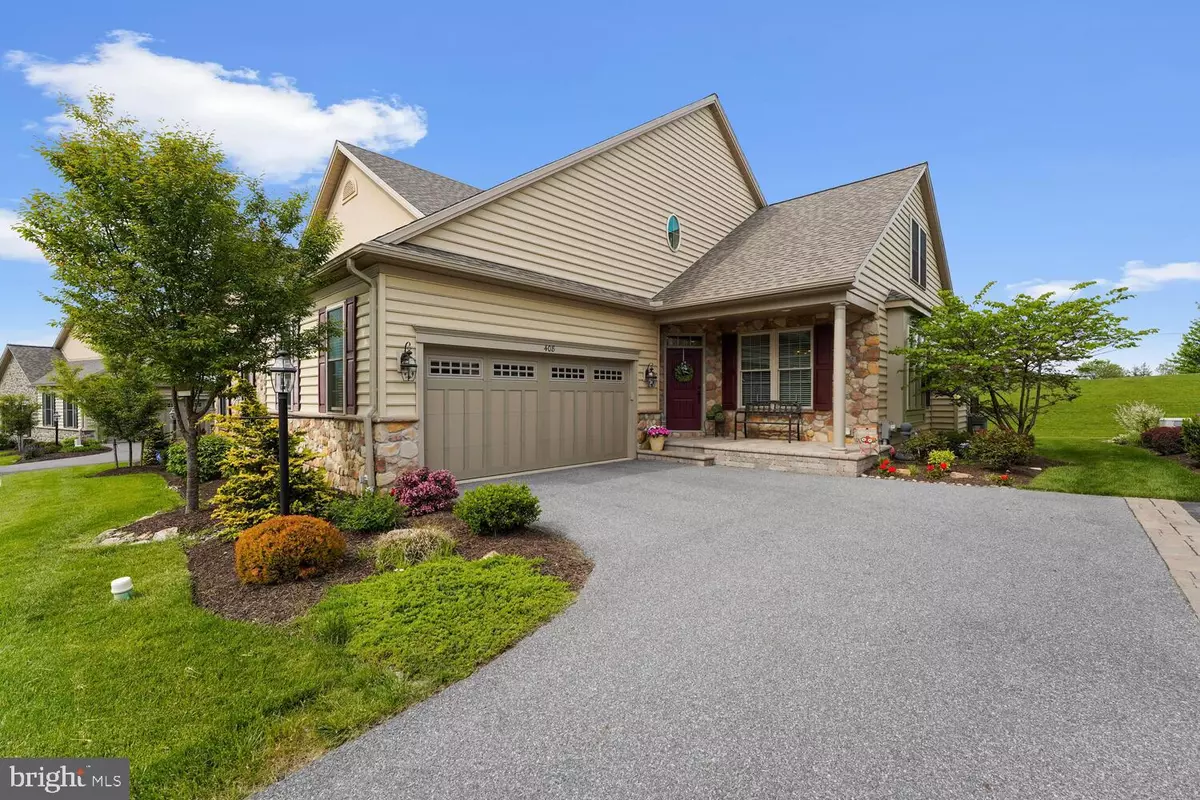$370,000
$369,900
For more information regarding the value of a property, please contact us for a free consultation.
3 Beds
3 Baths
2,240 SqFt
SOLD DATE : 09/30/2021
Key Details
Sold Price $370,000
Property Type Single Family Home
Sub Type Twin/Semi-Detached
Listing Status Sold
Purchase Type For Sale
Square Footage 2,240 sqft
Price per Sqft $165
Subdivision Honeycroft Village
MLS Listing ID PACT537010
Sold Date 09/30/21
Style Carriage House
Bedrooms 3
Full Baths 3
HOA Fees $230/mo
HOA Y/N Y
Abv Grd Liv Area 2,240
Originating Board BRIGHT
Year Built 2016
Annual Tax Amount $8,138
Tax Year 2021
Lot Size 5,244 Sqft
Acres 0.12
Lot Dimensions 0.00 x 0.00
Property Description
Craving peaceful and private living within a renowned 55+ community? This duplex is only five years young and promises the life of luxury and leisure youve been dreaming of. As The Wisteria model, you will enjoy 2,240sqft of living space spread over two levels including three bedrooms and three full bathrooms. The spacious main level is light-filled and open with a kitchen, dining and living room warmed by a fireplace. A bay window is set off the dining room while anyone who loves to cook will adore the kitchens granite countertops, stainless steel appliances and upgraded cabinets. There is also a sunroom/study that steps out to a sun-soaked deck with a lush green outlook. Two bedrooms and two full baths are housed on this main level including the primary bedroom with an ensuite and walk-in closet. Upstairs, you will find a family room, a bedroom and a full bath with the long list of extra features including a main-floor laundry room, a two-car garage and a basement. This home has only one shared wall with the lucky new owners also enjoying access to a community pool and clubhouse. ONE-YEAR HOME WARRANTY INCLUDED.
Location
State PA
County Chester
Area Londonderry Twp (10346)
Zoning RESIDENTIAL
Rooms
Other Rooms Living Room, Dining Room, Primary Bedroom, Sitting Room, Bedroom 2, Bedroom 3, Kitchen, Family Room, Basement, Foyer, Laundry, Bathroom 2, Bathroom 3, Primary Bathroom
Basement Full, Unfinished
Main Level Bedrooms 2
Interior
Hot Water Electric
Heating Forced Air
Cooling Central A/C
Fireplaces Number 1
Equipment Built-In Range, Built-In Microwave, Dishwasher, Extra Refrigerator/Freezer, Refrigerator
Fireplace Y
Appliance Built-In Range, Built-In Microwave, Dishwasher, Extra Refrigerator/Freezer, Refrigerator
Heat Source Propane - Leased
Exterior
Parking Features Garage - Side Entry, Inside Access
Garage Spaces 4.0
Water Access N
Roof Type Shingle
Accessibility None
Attached Garage 2
Total Parking Spaces 4
Garage Y
Building
Lot Description Front Yard, Landscaping, Level
Story 1.5
Sewer Public Sewer
Water Public
Architectural Style Carriage House
Level or Stories 1.5
Additional Building Above Grade, Below Grade
Structure Type 9'+ Ceilings
New Construction N
Schools
School District Octorara Area
Others
Senior Community Yes
Age Restriction 55
Tax ID 46-02 -0741
Ownership Fee Simple
SqFt Source Assessor
Acceptable Financing Cash, Conventional
Listing Terms Cash, Conventional
Financing Cash,Conventional
Special Listing Condition Standard
Read Less Info
Want to know what your home might be worth? Contact us for a FREE valuation!

Our team is ready to help you sell your home for the highest possible price ASAP

Bought with April Pancoast • Coldwell Banker Realty

"My job is to find and attract mastery-based agents to the office, protect the culture, and make sure everyone is happy! "







