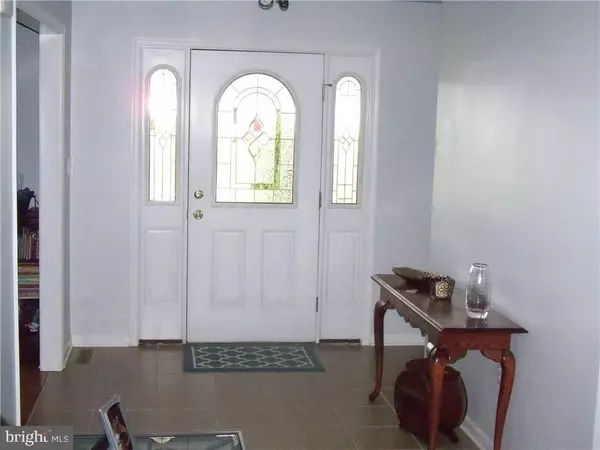$228,000
$225,000
1.3%For more information regarding the value of a property, please contact us for a free consultation.
3 Beds
2 Baths
1,908 SqFt
SOLD DATE : 10/05/2017
Key Details
Sold Price $228,000
Property Type Single Family Home
Sub Type Detached
Listing Status Sold
Purchase Type For Sale
Square Footage 1,908 sqft
Price per Sqft $119
Subdivision Manchester Manor
MLS Listing ID 1001021384
Sold Date 10/05/17
Style Rambler,Ranch/Rambler
Bedrooms 3
Full Baths 2
HOA Y/N N
Abv Grd Liv Area 1,908
Originating Board SCAOR
Year Built 2008
Lot Size 0.780 Acres
Acres 0.78
Lot Dimensions 101x340
Property Description
Come and check out this lovely rancher situated on a large corner lot with a side entry 2-car garage with opener. Step in the front door to the open foyer with a formal dining room with hardwood floors. The kitchen has lots of cabinet and counter space with Corian, double sinks and a slider leading to a private custom deck overlooking a roomy yard with a 21' round above ground pool and swing set. Off to the other side you will find a nice size family room with hardwood floors. The master bedroom suite has a ceiling fan and its own private bathroom with a whirlpool tub, double sinks and a large walk in closet. Two additional bedrooms with ceiling fans and a full hall bath with double sinks. Pull down stairs to the attic storage area. Upstairs you will find a bonus room (20 x 12) with a heat pump. Call and schedule your own personal tour today! This home is eligible for 100% financing!
Location
State DE
County Sussex
Area Broad Creek Hundred (31002)
Rooms
Other Rooms Living Room, Dining Room, Primary Bedroom, Kitchen, Family Room, Breakfast Room, Other, Additional Bedroom
Interior
Interior Features Attic, Pantry, Ceiling Fan(s), WhirlPool/HotTub
Hot Water Electric
Heating Forced Air, Propane, Heat Pump(s)
Cooling Central A/C, Heat Pump(s), Zoned
Flooring Carpet, Tile/Brick
Equipment Dishwasher, Icemaker, Refrigerator, Microwave, Oven/Range - Electric, Oven - Self Cleaning, Water Heater
Furnishings No
Fireplace N
Window Features Insulated,Screens
Appliance Dishwasher, Icemaker, Refrigerator, Microwave, Oven/Range - Electric, Oven - Self Cleaning, Water Heater
Heat Source Bottled Gas/Propane
Exterior
Parking Features Garage Door Opener
Garage Spaces 4.0
Pool Above Ground
Water Access N
Roof Type Architectural Shingle
Total Parking Spaces 4
Garage Y
Building
Story 1
Foundation Block, Crawl Space
Sewer Gravity Sept Fld
Water Well, Filter
Architectural Style Rambler, Ranch/Rambler
Level or Stories 1
Additional Building Above Grade
Structure Type Vaulted Ceilings
New Construction N
Schools
School District Laurel
Others
Tax ID 232-13.00-222.00
Ownership Fee Simple
SqFt Source Estimated
Acceptable Financing Conventional, FHA, USDA, VA
Listing Terms Conventional, FHA, USDA, VA
Financing Conventional,FHA,USDA,VA
Read Less Info
Want to know what your home might be worth? Contact us for a FREE valuation!

Our team is ready to help you sell your home for the highest possible price ASAP

Bought with RUSTIN DUKES • Century 21 Home Team Realty
"My job is to find and attract mastery-based agents to the office, protect the culture, and make sure everyone is happy! "







