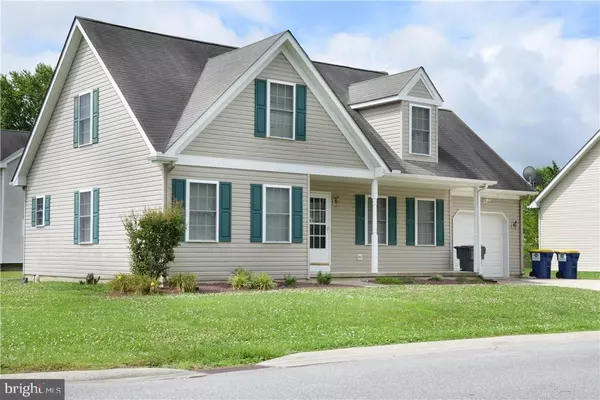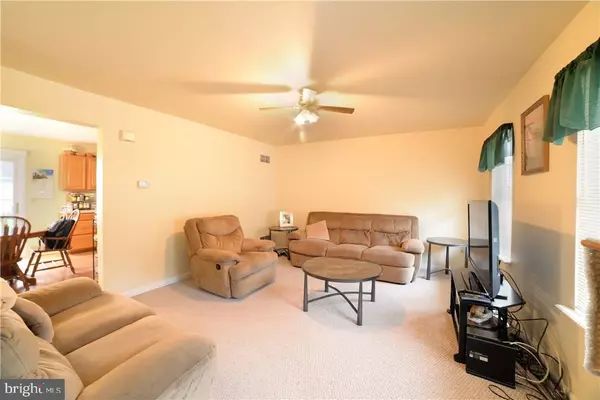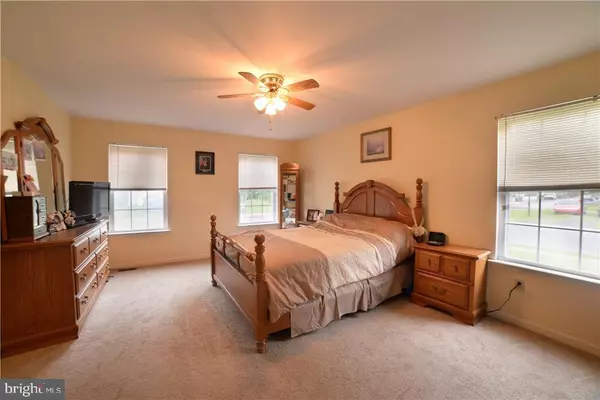$199,057
$199,000
For more information regarding the value of a property, please contact us for a free consultation.
3 Beds
3 Baths
1,850 SqFt
SOLD DATE : 10/18/2017
Key Details
Sold Price $199,057
Property Type Single Family Home
Sub Type Detached
Listing Status Sold
Purchase Type For Sale
Square Footage 1,850 sqft
Price per Sqft $107
Subdivision Unknown
MLS Listing ID 1001031206
Sold Date 10/18/17
Style Salt Box
Bedrooms 3
Full Baths 2
Half Baths 1
HOA Y/N N
Abv Grd Liv Area 1,850
Originating Board SCAOR
Year Built 1998
Lot Size 7,841 Sqft
Acres 0.18
Property Description
A MUST SEE! Cape cod home on a corner lot with HUGE bedrooms. This home has the perfect set up with a first floor master suite that includes a walk in closet, second closet, and large master bathroom. Also on the first floor is the laundry area, a half bathroom, the living room, kitchen and dining room. Upstairs you'll find two awesome sized bedrooms. These rooms share a full bathroom, have plenty of windows, and great closet space. As you'll see, the rooms are big enough to serve a dual purpose of bedroom and play areas! The bonus is the future space you have to finish. A 14x14 unfinished bonus room that is currently used for storage, located above the garage. Use it as storage, or finish it for more space! Attached you'll find an oversized, deep, one car garage measuring 23 x 14. UPDATES: NEW HVAC MAY 2017, NEW AND OVERSIZED HOT WATER HEATER, NEWER CARPET & LAMINATE FLOORING, NEWER FRIDGE. Don't wait, catch this deal! OPEN HOUSE SUNDAY JUNE 16TH 1-3PM.
Location
State DE
County Kent
Interior
Interior Features Attic, Kitchen - Eat-In, Combination Kitchen/Dining, Pantry, Entry Level Bedroom, Ceiling Fan(s)
Hot Water Electric
Heating Heat Pump(s)
Cooling Central A/C, Heat Pump(s)
Flooring Carpet, Laminated, Vinyl
Equipment Dishwasher, Icemaker, Refrigerator, Oven/Range - Electric, Washer/Dryer Hookups Only, Water Heater
Furnishings No
Fireplace N
Window Features Insulated
Appliance Dishwasher, Icemaker, Refrigerator, Oven/Range - Electric, Washer/Dryer Hookups Only, Water Heater
Exterior
Exterior Feature Porch(es)
Garage Garage Door Opener
Waterfront N
Water Access N
Roof Type Architectural Shingle
Porch Porch(es)
Garage Y
Building
Story 2
Foundation Block, Crawl Space
Sewer Public Sewer
Water Public
Architectural Style Salt Box
Level or Stories 2
Additional Building Above Grade
New Construction N
Others
Tax ID 8-07-12820-02-2200-000
Ownership Fee Simple
SqFt Source Estimated
Acceptable Financing Conventional, FHA, USDA, VA
Listing Terms Conventional, FHA, USDA, VA
Financing Conventional,FHA,USDA,VA
Read Less Info
Want to know what your home might be worth? Contact us for a FREE valuation!

Our team is ready to help you sell your home for the highest possible price ASAP

Bought with BRANDY RIDGEWAY • First Class Properties

"My job is to find and attract mastery-based agents to the office, protect the culture, and make sure everyone is happy! "







