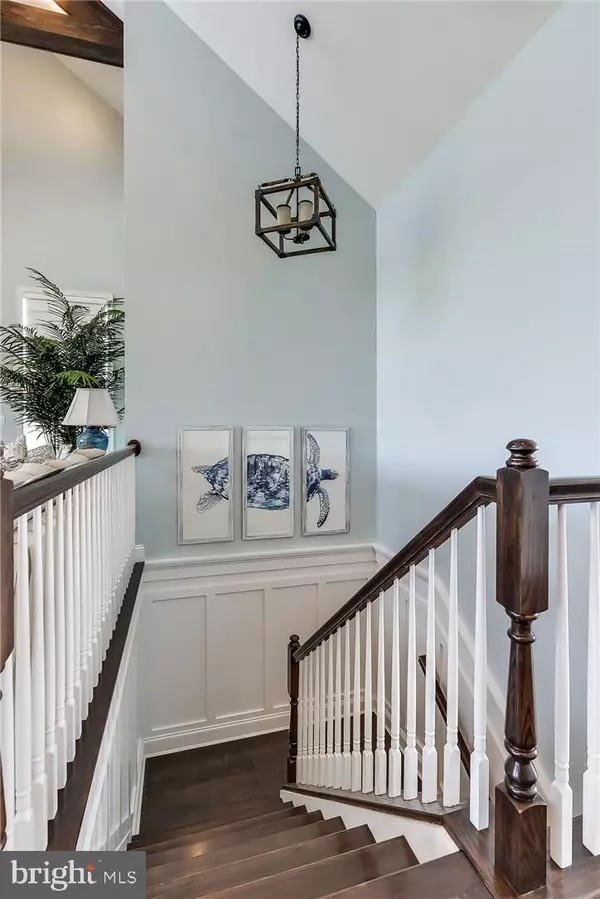$900,000
$939,900
4.2%For more information regarding the value of a property, please contact us for a free consultation.
4 Beds
5 Baths
4,165 SqFt
SOLD DATE : 03/16/2018
Key Details
Sold Price $900,000
Property Type Single Family Home
Sub Type Detached
Listing Status Sold
Purchase Type For Sale
Square Footage 4,165 sqft
Price per Sqft $216
Subdivision Bayside
MLS Listing ID 1001033446
Sold Date 03/16/18
Style Coastal
Bedrooms 4
Full Baths 4
Half Baths 1
HOA Fees $253/ann
HOA Y/N Y
Abv Grd Liv Area 4,165
Originating Board SCAOR
Year Built 2015
Lot Size 6,970 Sqft
Acres 0.16
Property Description
Absolutely Stunning "Sanibel" Model.Enjoy Beautiful Views of the 14th Fairway! Home Features Gorgeous Nottoway hand-scraped 5" Hickory Floors,Plantation Shutters,Gas Fireplace,Power Blinds, 2Tank-less Water Heaters,Flat Screen Samsung LED TV's,Key-less Entry,Remote Locks & Thermostats.Huge 3 Car Garage w/ extra insulation.Huge Rec Rm w/Tray Ceilings,Built-In Ent Center, & 6x24 Tile Floors.The Family Chef's Kitchen features Wellborn Full Overlay,Glazed Maple Cabinets w/Ambiance Cabinet Lighting,Under Cabinet Lighting & Upgraded Cabinet Hardware,Stainless GE Monogram Appliances w/ 2 Ovens,Koehler Stainless Farm Sink,Moen Fixtures & Quartz Counter Tops.4.5 Baths have Upgraded Vanities w/Granite,Upgraded Tile, & Frame-less Shower Doors.Both Decks feature Ceiling Speakers &Surround Sound.Bayside Community offers the Freeman Stage,The Cove Restaurant, Pools,Fishing Pier,Golf Course,Tennis, Gym & Basketball, and Even a Dog Park for Your Furry Friends!
Location
State DE
County Sussex
Area Baltimore Hundred (31001)
Interior
Interior Features Attic, Combination Kitchen/Living, Pantry, Entry Level Bedroom, Ceiling Fan(s), Window Treatments
Hot Water Tankless
Heating Forced Air, Propane, Heat Pump(s)
Cooling Central A/C, Heat Pump(s), Zoned
Flooring Carpet, Hardwood, Tile/Brick
Fireplaces Number 1
Fireplaces Type Gas/Propane
Equipment Dishwasher, Disposal, Dryer - Electric, Icemaker, Refrigerator, Microwave, Oven/Range - Electric, Oven - Double, Oven - Wall, Washer, Water Heater - Tankless
Furnishings Yes
Fireplace Y
Window Features Insulated,Screens
Appliance Dishwasher, Disposal, Dryer - Electric, Icemaker, Refrigerator, Microwave, Oven/Range - Electric, Oven - Double, Oven - Wall, Washer, Water Heater - Tankless
Heat Source Bottled Gas/Propane
Exterior
Exterior Feature Deck(s)
Parking Features Garage Door Opener
Amenities Available Basketball Courts, Cable, Fitness Center, Golf Course, Hot tub, Pier/Dock, Tot Lots/Playground, Pool Mem Avail, Pool - Outdoor, Swimming Pool, Security, Tennis Courts
Water Access Y
Roof Type Architectural Shingle
Porch Deck(s)
Road Frontage Public
Garage Y
Building
Lot Description Cleared
Story 2
Foundation Block
Sewer Public Sewer
Water Public
Architectural Style Coastal
Level or Stories 2
Additional Building Above Grade
Structure Type Vaulted Ceilings
New Construction N
Schools
School District Indian River
Others
HOA Fee Include Lawn Maintenance
Tax ID 533-19.00-1544.00
Ownership Fee Simple
SqFt Source Estimated
Security Features Security System
Acceptable Financing Conventional
Listing Terms Conventional
Financing Conventional
Read Less Info
Want to know what your home might be worth? Contact us for a FREE valuation!

Our team is ready to help you sell your home for the highest possible price ASAP

Bought with Annie Buxbaum • Long & Foster Real Estate, Inc.
"My job is to find and attract mastery-based agents to the office, protect the culture, and make sure everyone is happy! "







