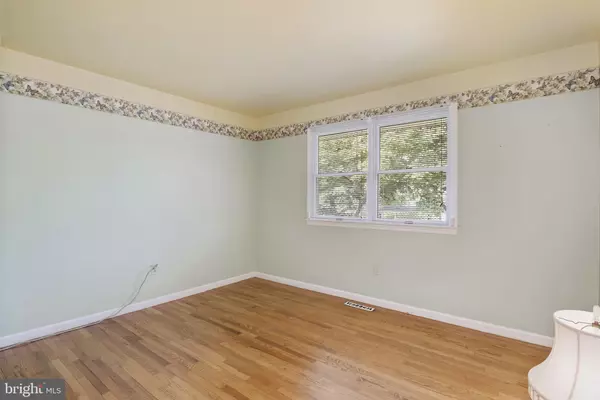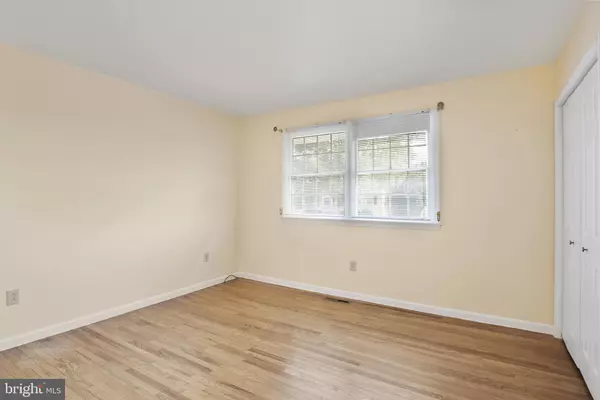$278,000
$287,500
3.3%For more information regarding the value of a property, please contact us for a free consultation.
3 Beds
2 Baths
1,350 SqFt
SOLD DATE : 09/10/2021
Key Details
Sold Price $278,000
Property Type Single Family Home
Sub Type Detached
Listing Status Sold
Purchase Type For Sale
Square Footage 1,350 sqft
Price per Sqft $205
Subdivision Fireside Park
MLS Listing ID DENC2002892
Sold Date 09/10/21
Style Ranch/Rambler
Bedrooms 3
Full Baths 1
Half Baths 1
HOA Y/N N
Abv Grd Liv Area 1,350
Originating Board BRIGHT
Year Built 1962
Annual Tax Amount $1,926
Tax Year 2020
Lot Size 7,841 Sqft
Acres 0.18
Property Description
All Brick Ranch home in great location on quiet street with peaceful Fully Fenced back yard. Foyer with coat closet leads to living room with lustrous Hardwood Floors and beautiful Bay Window allowing tons of natural light. Dining Room has Hardwood Floors, leads to Eat-in Kitchen with roomy Pantry and Gas cooking. Three nicely sized bedrooms, all with Hardwood Floors, primary has two closets. Full bath on main level with additional half bath in basement. Side door from kitchen leads to backyard with mature shrubbery, a lovely two person swing with canopy and great storage shed. Replacement windows, newer HVAC and hot water heater. This one owner home has been Well Maintained and is Ready for its new owner to move right in. Conveniently located just off of Route 4 in Newark, close to UD, Christiana Hospital, I-95, Newark restaurants and shopping. Schedule an appointment today!
Location
State DE
County New Castle
Area Newark/Glasgow (30905)
Zoning NC6.5
Rooms
Other Rooms Living Room, Dining Room, Bedroom 2, Bedroom 3, Kitchen, Bedroom 1, Attic, Full Bath, Half Bath
Basement Full, Partially Finished
Main Level Bedrooms 3
Interior
Interior Features Attic
Hot Water Natural Gas
Heating Forced Air
Cooling Central A/C
Flooring Hardwood, Vinyl
Equipment Cooktop, Dishwasher, Dryer, Washer, Water Heater
Fireplace N
Window Features Bay/Bow,Replacement
Appliance Cooktop, Dishwasher, Dryer, Washer, Water Heater
Heat Source Natural Gas
Laundry Basement
Exterior
Garage Spaces 2.0
Fence Chain Link
Water Access N
Roof Type Shingle
Accessibility None
Total Parking Spaces 2
Garage N
Building
Story 1
Foundation Other
Sewer Public Sewer
Water Public
Architectural Style Ranch/Rambler
Level or Stories 1
Additional Building Above Grade, Below Grade
Structure Type Dry Wall
New Construction N
Schools
School District Christina
Others
Senior Community No
Tax ID 11-003.10-071
Ownership Fee Simple
SqFt Source Estimated
Acceptable Financing Cash, Conventional, FHA, VA
Listing Terms Cash, Conventional, FHA, VA
Financing Cash,Conventional,FHA,VA
Special Listing Condition Standard
Read Less Info
Want to know what your home might be worth? Contact us for a FREE valuation!

Our team is ready to help you sell your home for the highest possible price ASAP

Bought with Karen H Stephens-Johnson • Long & Foster Real Estate, Inc.
"My job is to find and attract mastery-based agents to the office, protect the culture, and make sure everyone is happy! "







