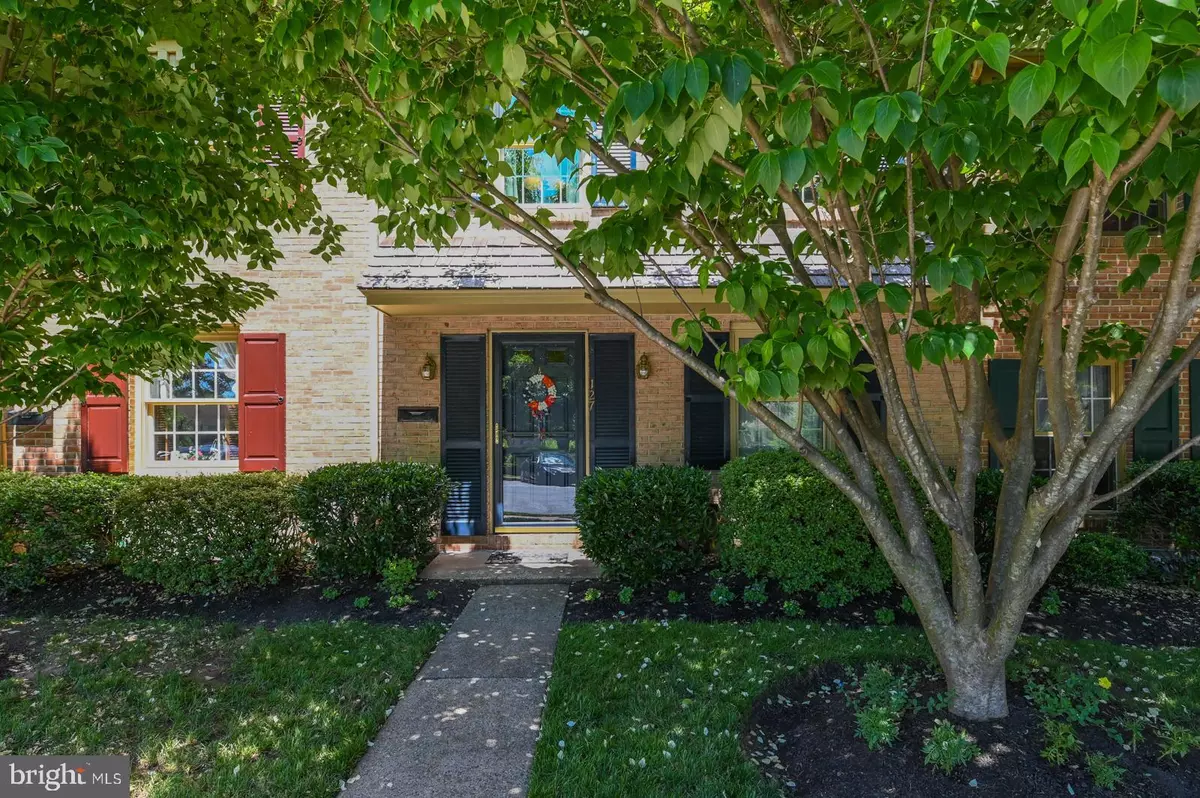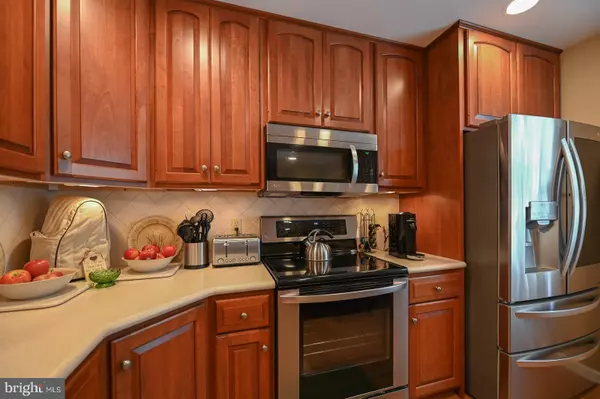$265,000
$265,000
For more information regarding the value of a property, please contact us for a free consultation.
3 Beds
2 Baths
1,800 SqFt
SOLD DATE : 09/08/2021
Key Details
Sold Price $265,000
Property Type Townhouse
Sub Type Interior Row/Townhouse
Listing Status Sold
Purchase Type For Sale
Square Footage 1,800 sqft
Price per Sqft $147
Subdivision Roboda
MLS Listing ID PAMC2000880
Sold Date 09/08/21
Style Colonial
Bedrooms 3
Full Baths 1
Half Baths 1
HOA Fees $190/mo
HOA Y/N Y
Abv Grd Liv Area 1,400
Originating Board BRIGHT
Year Built 1973
Annual Tax Amount $3,385
Tax Year 2020
Lot Size 1,368 Sqft
Acres 0.03
Lot Dimensions 20.00 x 0.00
Property Description
Welcome to Roboda and Cobblestone Village! This pristine home boasts a wide-open custom front kitchen with cherry cabinets, Corian counters, and stainless steel appliances. The formal dining room is next, complete with wainscoting, and opens to the spacious living room with crown molding. This room features a beautiful fireplace with marble surround, and built-ins! The French door leads to paver patio and garden area! The perfect place to relax and enjoy the views of open space, or to walk the path to the creek!
The second floor features a spacious and beautifully decorated master bedroom, and two additional bedrooms. The two-room bath has updated counters, and newer deep bathtub. Additional spacious hall linen closet, and pull-down steps for attic storage completes the second level.
Full-finished basement with built-in bookshelves and space galore! Ideal for exercise room, media room, you decide!
The details have been attended to! New roof Aug. 2015, Triple pane Pella windows throughout, vinyl clad, maintenance free! Top of the line Lennox HVAC 2015. Newer front door and Pella storm door!
Just pack your suitcase and move right in!!
Located in the award-winning Spring-Ford school district! The villages of Roboda are reminiscent of historic Williamsburg architecture. Situated on just over 20 acres, by the Mingo Creek, with meandering sidewalks throughout, areas with benches, playground, and beautifully manicured lawns, this is, indeed, a lovely place to call home!
Just minutes to major routes, schools, and shopping!
Please mind our 10mph speed limit throughout! Park in front of house with flag, or unreserved spots.
Location
State PA
County Montgomery
Area Upper Providence Twp (10661)
Zoning RESIDENTIAL
Rooms
Other Rooms Living Room, Dining Room, Primary Bedroom, Bedroom 2, Bedroom 3, Family Room, Laundry
Basement Full
Main Level Bedrooms 3
Interior
Interior Features Air Filter System, Built-Ins, Carpet, Formal/Separate Dining Room, Wainscotting, Upgraded Countertops, Tub Shower
Hot Water Electric
Heating Heat Pump - Electric BackUp
Cooling Central A/C
Flooring Vinyl, Carpet
Fireplaces Number 1
Fireplaces Type Wood
Equipment Built-In Microwave, Cooktop, Dishwasher, Disposal, Dryer - Electric, Microwave, Stainless Steel Appliances
Furnishings No
Fireplace Y
Window Features Vinyl Clad,Triple Pane,Double Hung,Screens
Appliance Built-In Microwave, Cooktop, Dishwasher, Disposal, Dryer - Electric, Microwave, Stainless Steel Appliances
Heat Source Electric
Laundry Basement
Exterior
Exterior Feature Patio(s)
Utilities Available Under Ground
Amenities Available Tot Lots/Playground
Water Access N
View Trees/Woods
Roof Type Shingle,Pitched
Accessibility None
Porch Patio(s)
Garage N
Building
Lot Description Backs to Trees, Cul-de-sac, Front Yard, Level, Rear Yard
Story 2
Foundation Block
Sewer Public Sewer
Water Public
Architectural Style Colonial
Level or Stories 2
Additional Building Above Grade, Below Grade
New Construction N
Schools
Middle Schools Spring-Frd
High Schools Spring Frd
School District Spring-Ford Area
Others
Pets Allowed Y
HOA Fee Include Common Area Maintenance,Lawn Care Front,Snow Removal,Trash
Senior Community No
Tax ID 61-00-04469-195
Ownership Fee Simple
SqFt Source Assessor
Special Listing Condition Standard
Pets Allowed Number Limit
Read Less Info
Want to know what your home might be worth? Contact us for a FREE valuation!

Our team is ready to help you sell your home for the highest possible price ASAP

Bought with Louise S Wagner • BHHS Fox & Roach-Collegeville

"My job is to find and attract mastery-based agents to the office, protect the culture, and make sure everyone is happy! "







