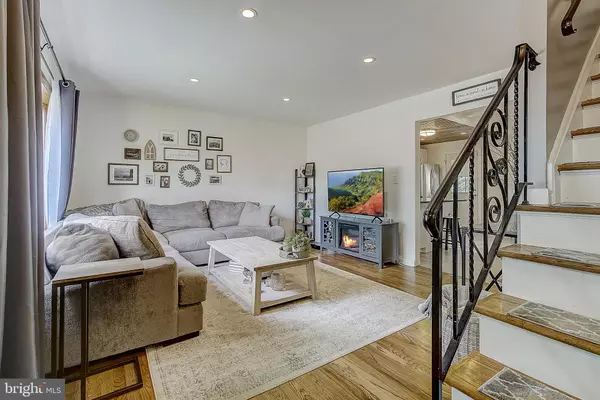$350,000
$325,000
7.7%For more information regarding the value of a property, please contact us for a free consultation.
4 Beds
2 Baths
1,536 SqFt
SOLD DATE : 08/31/2021
Key Details
Sold Price $350,000
Property Type Single Family Home
Sub Type Detached
Listing Status Sold
Purchase Type For Sale
Square Footage 1,536 sqft
Price per Sqft $227
Subdivision Lakeside
MLS Listing ID NJME2001512
Sold Date 08/31/21
Style Cape Cod
Bedrooms 4
Full Baths 2
HOA Y/N N
Abv Grd Liv Area 1,536
Originating Board BRIGHT
Year Built 1955
Annual Tax Amount $7,710
Tax Year 2019
Lot Size 5,280 Sqft
Acres 0.12
Lot Dimensions 60.00 x 88.00
Property Description
Nothing to do but move right into this remodeled 4 bedroom 2 full bathroom home in Hamilton with 1755 square feet of living space. Pull into the driveway and admire this charming home with a paver walkway. Enter into a light and bright living room with a bay window, hardwood flooring and recessed lighting. The modern eat-in kitchen features white cabinetry, granite countertops, stainless steel appliances, and a stylish backsplash. A full bathroom features modern vanity with drawers, an expanded walk-in shower completely tiled, and pretty tile flooring. Two downstairs bedrooms feature gleaming hardwood flooring. The second floor has hardwood floors, the main bedroom featuring a cathedral ceiling and two walk-in closets. The second bedroom has two closets, one cedar lined. The full bathroom features a gorgeous upgraded dual sink vanity with drawers and a marble top. Double linen closet, great for storage. A full dry basement that's beautifully finished with tile wood look flooring, recessed lighting, and wired for TV/electronics with additional space giving ample storage space. A fenced-in backyard with a covered paver patio. Nice driveway for off-street parking. Great street, so close to shopping, restaurants, highways & access to route 195 for commuters.
Location
State NJ
County Mercer
Area Hamilton Twp (21103)
Zoning RES
Rooms
Other Rooms Living Room, Dining Room, Bedroom 2, Bedroom 3, Bedroom 4, Kitchen, Family Room, Bedroom 1
Basement Partially Finished, Combination
Main Level Bedrooms 2
Interior
Interior Features Breakfast Area, Ceiling Fan(s), Combination Kitchen/Dining, Entry Level Bedroom, Kitchen - Eat-In, Recessed Lighting, Stall Shower, Tub Shower, Upgraded Countertops, Wood Floors
Hot Water Natural Gas
Heating Forced Air
Cooling Central A/C
Flooring Hardwood, Ceramic Tile
Equipment Built-In Microwave, Dishwasher, Dryer, Oven/Range - Gas, Refrigerator, Stainless Steel Appliances, Washer
Fireplace N
Appliance Built-In Microwave, Dishwasher, Dryer, Oven/Range - Gas, Refrigerator, Stainless Steel Appliances, Washer
Heat Source Electric, Natural Gas
Laundry Basement
Exterior
Exterior Feature Patio(s)
Fence Fully
Waterfront N
Water Access N
Accessibility None
Porch Patio(s)
Parking Type Driveway
Garage N
Building
Story 2
Sewer Public Sewer
Water Public
Architectural Style Cape Cod
Level or Stories 2
Additional Building Above Grade, Below Grade
New Construction N
Schools
School District Hamilton Township
Others
Senior Community No
Tax ID 03-02565-00014
Ownership Fee Simple
SqFt Source Assessor
Acceptable Financing Cash, Conventional, FHA, VA
Listing Terms Cash, Conventional, FHA, VA
Financing Cash,Conventional,FHA,VA
Special Listing Condition Standard
Read Less Info
Want to know what your home might be worth? Contact us for a FREE valuation!

Our team is ready to help you sell your home for the highest possible price ASAP

Bought with Non Member • Non Subscribing Office

"My job is to find and attract mastery-based agents to the office, protect the culture, and make sure everyone is happy! "







