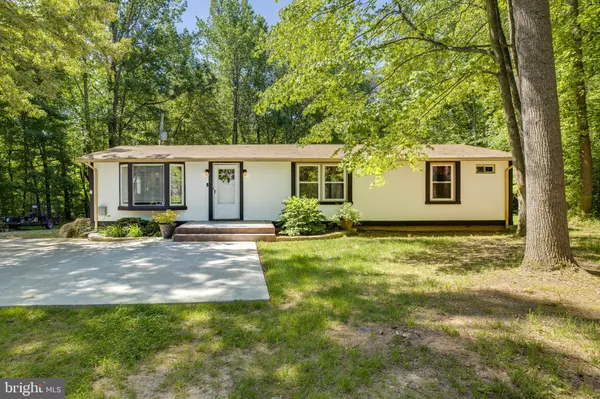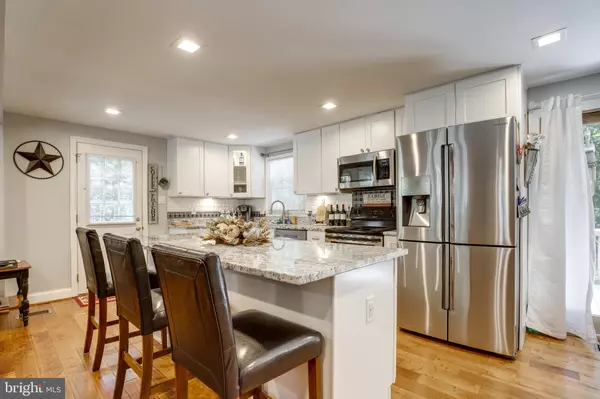$450,000
$450,000
For more information regarding the value of a property, please contact us for a free consultation.
3 Beds
2 Baths
1,248 SqFt
SOLD DATE : 08/31/2021
Key Details
Sold Price $450,000
Property Type Single Family Home
Sub Type Detached
Listing Status Sold
Purchase Type For Sale
Square Footage 1,248 sqft
Price per Sqft $360
Subdivision None Available
MLS Listing ID VAPW523750
Sold Date 08/31/21
Style Ranch/Rambler
Bedrooms 3
Full Baths 2
HOA Y/N N
Abv Grd Liv Area 1,248
Originating Board BRIGHT
Year Built 1974
Annual Tax Amount $3,632
Tax Year 2021
Lot Size 1.090 Acres
Acres 1.09
Property Description
Welcome Home! No HOA. This 1+ acre property is a perfect getaway from the stresses of life. A scenic backdrop with plenty of woods, this home is waiting for you. Seated perfectly among green grasses and trees, this 3 bedroom, 2 full bath home is updated with modern touches perfect for anyone. Enjoy a large walk in closet with standing shower in the primary suite. The secondary bedrooms have ample space with large closets. Stainless steel appliances adorn the kitchen and laundry space. A wrap around deck makes entertaining and relaxing a breeze. Speaking of breezes, you'll most certainly enjoy the wonderful breeze provided by these woods. Outside, lots of hardscape plus a stone patio with built in fire pit means enjoying all that life has to offer will be made easy for you. If you love to host events for friends or family, this home is the perfect place to do it. Parking is never a problem here. The large drive space accompanies several vehicles, whether personal or business vehicles. There are pre-drawn blue prints for an extended garage space should the new buyer of this wonderful home decide to build them out.
Location
State VA
County Prince William
Zoning A1
Direction North
Rooms
Main Level Bedrooms 3
Interior
Interior Features Combination Dining/Living, Combination Kitchen/Dining, Combination Kitchen/Living, Entry Level Bedroom, Floor Plan - Open, Kitchen - Eat-In, Kitchen - Island, Primary Bath(s), Recessed Lighting, Upgraded Countertops, Walk-in Closet(s), Window Treatments, Wood Floors
Hot Water Electric
Heating Forced Air
Cooling Central A/C
Flooring Wood, Ceramic Tile
Fireplaces Number 1
Equipment Built-In Microwave, Dishwasher, Disposal, Dryer, Energy Efficient Appliances, Icemaker, Oven/Range - Gas, Refrigerator, Stainless Steel Appliances, Washer, Water Heater
Window Features Double Pane,Energy Efficient,Sliding
Appliance Built-In Microwave, Dishwasher, Disposal, Dryer, Energy Efficient Appliances, Icemaker, Oven/Range - Gas, Refrigerator, Stainless Steel Appliances, Washer, Water Heater
Heat Source Electric
Laundry Main Floor, Washer In Unit, Dryer In Unit
Exterior
Exterior Feature Deck(s), Patio(s)
Garage Spaces 10.0
Utilities Available Natural Gas Available, Electric Available
Water Access N
View Garden/Lawn, Trees/Woods
Accessibility None
Porch Deck(s), Patio(s)
Total Parking Spaces 10
Garage N
Building
Story 1
Sewer Septic = # of BR
Water Well
Architectural Style Ranch/Rambler
Level or Stories 1
Additional Building Above Grade, Below Grade
New Construction N
Schools
Elementary Schools Coles
Middle Schools Benton
High Schools Osbourn Park
School District Prince William County Public Schools
Others
Pets Allowed Y
Senior Community No
Tax ID 7992-04-3242
Ownership Fee Simple
SqFt Source Assessor
Acceptable Financing Cash, Contract, Conventional, Exchange, FHA, VA, VHDA
Listing Terms Cash, Contract, Conventional, Exchange, FHA, VA, VHDA
Financing Cash,Contract,Conventional,Exchange,FHA,VA,VHDA
Special Listing Condition Standard
Pets Allowed No Pet Restrictions
Read Less Info
Want to know what your home might be worth? Contact us for a FREE valuation!

Our team is ready to help you sell your home for the highest possible price ASAP

Bought with Jennifer Papenfuhs • KW United
"My job is to find and attract mastery-based agents to the office, protect the culture, and make sure everyone is happy! "







