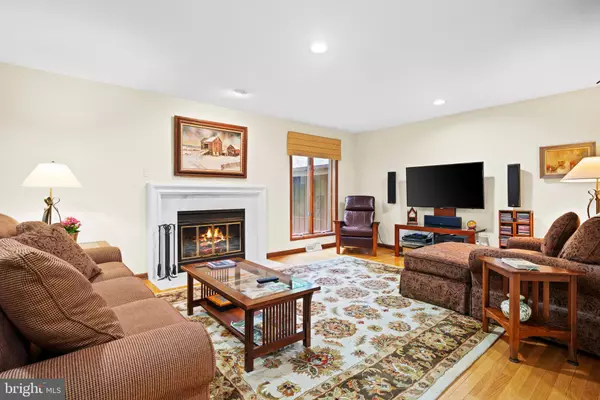$705,000
$625,000
12.8%For more information regarding the value of a property, please contact us for a free consultation.
4 Beds
3 Baths
3,126 SqFt
SOLD DATE : 08/31/2021
Key Details
Sold Price $705,000
Property Type Single Family Home
Sub Type Detached
Listing Status Sold
Purchase Type For Sale
Square Footage 3,126 sqft
Price per Sqft $225
Subdivision None Available
MLS Listing ID NJME2000226
Sold Date 08/31/21
Style Colonial,Contemporary
Bedrooms 4
Full Baths 2
Half Baths 1
HOA Y/N N
Abv Grd Liv Area 2,326
Originating Board BRIGHT
Year Built 1985
Annual Tax Amount $14,141
Tax Year 2019
Lot Size 1.596 Acres
Acres 1.6
Lot Dimensions 250.00 x 278.00
Property Description
The setting, the views and the grounds have been spectacularly created to evoke a sense of indoor-outdoor living. This custom built contemporary boasts a two-tier deck overlooking a private tree and lawn 1.67-acre lot that is located across the way from Carson Road Woods (CRW), a preservation of 183 acres of parkland with marked trails. Smartly designed and situated in northern Lawrence Township, on the edge of Princeton, the architect considered the outdoors when planning this home as every room has stunning exterior views provided by long casement windows. A neatly manicured front lawn and wide gravel drive leads to a three-car garage, and a front walkway with raised gardens to greet you prior to entering the covered front porch and deck. Upon entry, a two-story foyer with an open staircase gives one an unobstructed view of a vaulted ceiling living room that wraps around to the formal dining room. Both rooms have an abundance of long windows with the dining room offering a charming window seat. The kitchen has custom wood cabinets with substantial drawer space for storage, a floor-to-ceiling pantry area with desk space, a Viking stove and hood, Bosch dishwasher and stainless steel refrigerator and built-in microwave. The tile flooring enhances the Corian counters and tumbled marble backsplash. A bank of windows above the sink and a set of sliding glass doors in the breakfast area open to the decks where backyard enjoyment and dining alfresco is a breeze for entertaining. The family room offers rear and side yard views, is adjacent to the kitchen and has a wood-burning fireplace at the center of the room. A powder room, a laundry room, which accesses the three-car garage completes this level. Upstairs are four bedrooms, the master suite has a remodeled master bath with a freestanding Victoria + Albert soaking tub, dual sinks, an oversize shower with a bench and a very long walk-in closet sure to please! Three more bedrooms, all across the back of the home with views of the private and treed backyard share a full hall bath. The lower level is a walkout and finished with a large game room in one section and double door entrance to a generous office with built-in desks (2) on one wall and floor-to-ceiling open bookcases on the opposite wall. The unfinished section of the basement contains a wine rack, workbench and plenty of storage or future living space. Snuggled among trees and gardens where nature will captivate you, there will be days when the views will cause you to pause, sit and ponder Life is good
Location
State NJ
County Mercer
Area Lawrence Twp (21107)
Zoning EP-1
Rooms
Other Rooms Living Room, Dining Room, Primary Bedroom, Bedroom 2, Bedroom 3, Bedroom 4, Kitchen, Family Room, Foyer, Breakfast Room, Great Room, Laundry, Office, Storage Room, Primary Bathroom, Full Bath, Half Bath
Basement Partially Finished, Walkout Level
Interior
Interior Features Breakfast Area, Family Room Off Kitchen, Kitchen - Eat-In, Kitchen - Gourmet, Walk-in Closet(s), Wine Storage, Wood Floors
Hot Water Natural Gas
Heating Forced Air
Cooling Central A/C
Flooring Hardwood, Partially Carpeted
Fireplaces Number 1
Fireplaces Type Wood
Equipment Built-In Microwave, Commercial Range, Dishwasher, Range Hood, Refrigerator, Stainless Steel Appliances, Washer, Dryer
Fireplace Y
Window Features Casement
Appliance Built-In Microwave, Commercial Range, Dishwasher, Range Hood, Refrigerator, Stainless Steel Appliances, Washer, Dryer
Heat Source Natural Gas
Laundry Main Floor
Exterior
Garage Garage - Front Entry, Inside Access
Garage Spaces 3.0
Waterfront N
Water Access N
Roof Type Shingle
Accessibility None
Parking Type Attached Garage
Attached Garage 3
Total Parking Spaces 3
Garage Y
Building
Lot Description Backs to Trees
Story 2
Sewer On Site Septic
Water Well
Architectural Style Colonial, Contemporary
Level or Stories 2
Additional Building Above Grade, Below Grade
New Construction N
Schools
Elementary Schools Lawrence
Middle Schools Lawrence M.S.
High Schools Lawrence H.S.
School District Lawrence Township Public Schools
Others
Senior Community No
Tax ID 07-06601-00054
Ownership Fee Simple
SqFt Source Assessor
Special Listing Condition Standard
Read Less Info
Want to know what your home might be worth? Contact us for a FREE valuation!

Our team is ready to help you sell your home for the highest possible price ASAP

Bought with Jennifer E Curtis • Callaway Henderson Sotheby's Int'l-Pennington

"My job is to find and attract mastery-based agents to the office, protect the culture, and make sure everyone is happy! "







