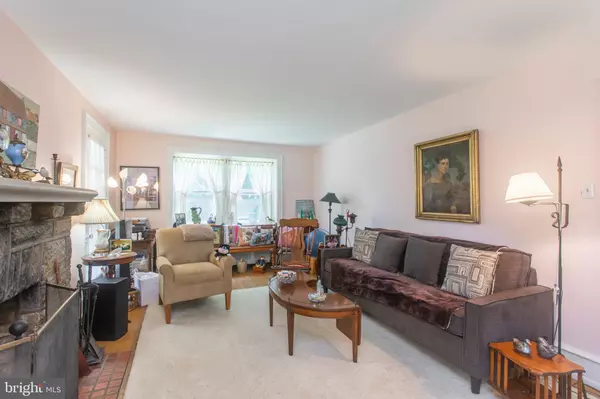$385,000
$350,000
10.0%For more information regarding the value of a property, please contact us for a free consultation.
5 Beds
3 Baths
2,656 SqFt
SOLD DATE : 08/31/2021
Key Details
Sold Price $385,000
Property Type Single Family Home
Sub Type Detached
Listing Status Sold
Purchase Type For Sale
Square Footage 2,656 sqft
Price per Sqft $144
Subdivision Elkins Park
MLS Listing ID PAMC688476
Sold Date 08/31/21
Style Colonial
Bedrooms 5
Full Baths 2
Half Baths 1
HOA Y/N N
Abv Grd Liv Area 2,656
Originating Board BRIGHT
Year Built 1935
Annual Tax Amount $11,183
Tax Year 2020
Lot Size 10,500 Sqft
Acres 0.24
Lot Dimensions 70.00 x 0.00
Property Description
Welcome to 315 Sterling Road, a lovely stone colonial in one of Elkins Park's finest neighborhoods! Enter through the vestibule into the center foyer. The spacious living room has a handsome stone fireplace flanked by glass doors leading to charming 'Juliet" balconies. Formal Dining Room with built-in corner cabinet, and glass doors to the Sun Room with its walls of windows. The Eat-in Kitchen has 5 burner gas cooking, large pantry closet. Powder room and exit to rear deck. The second floor is home to four bedrooms and a four piece bath with stall shower and separate tub. The third floor landing has lovely built-ins under the windows. A large bedroom and full bath is found on this level, as well as a large room for storage. The unfinished basement offers plenty of storage, and the laundry area. This property comes complete with beautiful outdoor spaces to enjoy; a gorgeous sycamore tree is surrounded by a wildflower garden. Two vegetable beds for your gardening pleasure. An automatic generator covers several rooms in the house. Slate roof. Shared driveway leads to a detached 2 car garage with a loft for storage, with electric door opener.
Location
State PA
County Montgomery
Area Cheltenham Twp (10631)
Zoning RESIDENTIAL
Rooms
Basement Full
Interior
Interior Features Ceiling Fan(s), Stall Shower, Tub Shower, Wood Floors
Hot Water Natural Gas
Heating Hot Water
Cooling Central A/C
Fireplaces Number 1
Fireplaces Type Wood
Fireplace Y
Heat Source Natural Gas
Exterior
Exterior Feature Deck(s)
Garage Garage Door Opener
Garage Spaces 2.0
Waterfront N
Water Access N
Accessibility Chairlift, Ramp - Main Level
Porch Deck(s)
Parking Type Detached Garage
Total Parking Spaces 2
Garage Y
Building
Story 3
Sewer Public Sewer
Water Public
Architectural Style Colonial
Level or Stories 3
Additional Building Above Grade, Below Grade
New Construction N
Schools
School District Cheltenham
Others
Senior Community No
Tax ID 31-00-25114-001
Ownership Fee Simple
SqFt Source Assessor
Special Listing Condition Standard
Read Less Info
Want to know what your home might be worth? Contact us for a FREE valuation!

Our team is ready to help you sell your home for the highest possible price ASAP

Bought with Kelly Samean • BHHS Fox & Roach-Art Museum

"My job is to find and attract mastery-based agents to the office, protect the culture, and make sure everyone is happy! "







