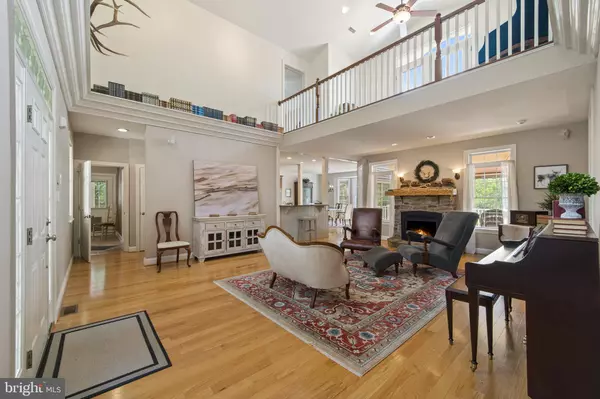$1,050,000
$992,750
5.8%For more information regarding the value of a property, please contact us for a free consultation.
4 Beds
4 Baths
5,611 SqFt
SOLD DATE : 08/20/2021
Key Details
Sold Price $1,050,000
Property Type Single Family Home
Sub Type Detached
Listing Status Sold
Purchase Type For Sale
Square Footage 5,611 sqft
Price per Sqft $187
Subdivision None Available
MLS Listing ID WVJF2000302
Sold Date 08/20/21
Style Cape Cod
Bedrooms 4
Full Baths 3
Half Baths 1
HOA Y/N N
Abv Grd Liv Area 3,537
Originating Board BRIGHT
Year Built 2005
Annual Tax Amount $4,607
Tax Year 2020
Lot Size 9.720 Acres
Acres 9.72
Property Description
This is the best Shenandoah River front property in the region. Welcome to your private retreat. Gracious home with over 5,600 finished square feet, over 400 river frontage with a boat ramp for canoes, kayaks, swimming, and inner tubes for fishing and floating on the ancient Shenandoah River. The covered porch welcomes you into the formal living room with oak floors, vaulted ceiling, balcony and the most amazing stone fireplace with hand carved oak mantel. It is elegant and rustic, an ideal blend of serenity and adventure. Bring your spirit, mind, even your heartbeat to this river sanctuary. Beautifully maintained home with exceptional kitchen, new tile floor, upgraded appliances, RO water filter system, HW cherry cabinets, and more. Newer roof too!
Nearly 10 acres on the river with no HOA. Extensive hardscape with selected native flowers and landscaping on the teared terrace gardens. Fishing and firepit for recreation by the river with freshwater spigot and electricity. Wild berries are now at their peak and pawpaw fruit are coming later in the summer.
Grand living on the Shenandoah River, Daughter of the Stars is the native American translation. The home is sun kissed and shady, ideal for large or intimate gatherings. Covered outdoor decks with views of river from all three levels. Spacious bedrooms on every floor allow for privacy with generous closet space in every room. The main floor owners suite has a private sitting/dressing room, bath with separate soaking tub and shower, private WC, large closet, views of the river and back yard, and a private door to canopied deck, ideal for your morning coffee. Experience the day from the top floor landing which opens through French doors to the uppermost balcony and expansive views of native foxes, turkeys, deer and more, all at your private riverfront property. The two bedrooms on this level are separated by the landing and share a full bathroom. The lower level includes a 4th large bedroom in an apartment with full eat in kitchen, bath, on level walkout to the patio and back yard, perfect for an au pair or in law suite. This is a wine connoisseurs dream with wine cellar, tasting bar and theatre room. See more in the photos.
Park in one of the 4 garage spaces, two attached and two detached with workshop. The room above the oversized detached garage/workshop is ready to double as an office, studio, or sleeping room (it is well lit, insulated and has nice flooring).
SO MUCH MORE, MAKE YOUR APPOINTMENT TODAY!
Location
State WV
County Jefferson
Zoning RESIDENTIAL
Direction Southeast
Rooms
Other Rooms Living Room, Dining Room, Primary Bedroom, Sitting Room, Bedroom 2, Bedroom 4, Kitchen, Family Room, Library, Bedroom 1, Laundry, Loft, Other, Recreation Room, Storage Room
Basement Connecting Stairway, Fully Finished, Outside Entrance, Rear Entrance, Walkout Level
Main Level Bedrooms 1
Interior
Interior Features 2nd Kitchen, Entry Level Bedroom, Exposed Beams, Formal/Separate Dining Room, Pantry, Recessed Lighting, Soaking Tub, Walk-in Closet(s), Water Treat System, Wet/Dry Bar, Wine Storage, Wood Stove, Wood Floors
Hot Water Bottled Gas
Heating Heat Pump(s)
Cooling Geothermal, Central A/C, Zoned
Flooring Ceramic Tile, Hardwood, Carpet
Fireplaces Number 2
Fireplaces Type Gas/Propane, Mantel(s), Other
Equipment Built-In Microwave, Built-In Range, Dishwasher, Disposal, Dryer - Front Loading, Freezer, Exhaust Fan, Extra Refrigerator/Freezer, Icemaker, Range Hood, Refrigerator, Stainless Steel Appliances, Stove, Washer, Water Conditioner - Owned, Water Heater, Water Dispenser
Fireplace Y
Window Features Bay/Bow,Double Hung,Energy Efficient,Screens,Vinyl Clad
Appliance Built-In Microwave, Built-In Range, Dishwasher, Disposal, Dryer - Front Loading, Freezer, Exhaust Fan, Extra Refrigerator/Freezer, Icemaker, Range Hood, Refrigerator, Stainless Steel Appliances, Stove, Washer, Water Conditioner - Owned, Water Heater, Water Dispenser
Heat Source Geo-thermal, Electric
Laundry Main Floor
Exterior
Exterior Feature Balcony, Deck(s), Porch(es), Patio(s), Terrace
Parking Features Garage Door Opener
Garage Spaces 4.0
Carport Spaces 2
Waterfront Description Boat/Launch Ramp
Water Access Y
Water Access Desc Canoe/Kayak,Fishing Allowed,Private Access,Swimming Allowed
View River, Scenic Vista
Roof Type Architectural Shingle
Accessibility None
Porch Balcony, Deck(s), Porch(es), Patio(s), Terrace
Attached Garage 2
Total Parking Spaces 4
Garage Y
Building
Lot Description Additional Lot(s), Landscaping, Partly Wooded, Secluded, Sloping, Stream/Creek, Unrestricted
Story 3
Sewer Septic = # of BR
Water Well
Architectural Style Cape Cod
Level or Stories 3
Additional Building Above Grade, Below Grade
New Construction N
Schools
School District Jefferson County Schools
Others
Pets Allowed Y
Senior Community No
Tax ID 2300050003000, 0223000500000000
Ownership Fee Simple
SqFt Source Estimated
Security Features Smoke Detector,Security System
Horse Property N
Special Listing Condition Standard
Pets Allowed No Pet Restrictions
Read Less Info
Want to know what your home might be worth? Contact us for a FREE valuation!

Our team is ready to help you sell your home for the highest possible price ASAP

Bought with Marcia C Coss • Weichert, REALTORS
"My job is to find and attract mastery-based agents to the office, protect the culture, and make sure everyone is happy! "







