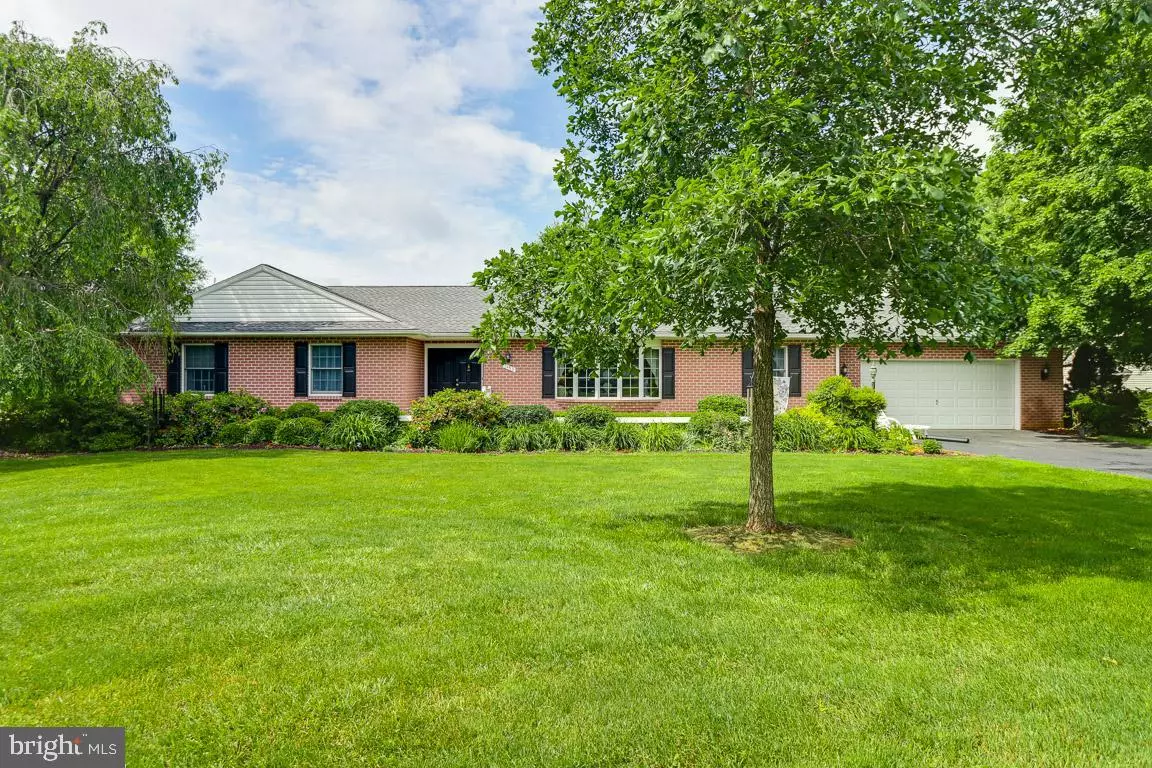$527,050
$515,000
2.3%For more information regarding the value of a property, please contact us for a free consultation.
3 Beds
4 Baths
3,330 SqFt
SOLD DATE : 08/13/2021
Key Details
Sold Price $527,050
Property Type Single Family Home
Sub Type Detached
Listing Status Sold
Purchase Type For Sale
Square Footage 3,330 sqft
Price per Sqft $158
Subdivision Websters Choice
MLS Listing ID MDCR205264
Sold Date 08/13/21
Style Ranch/Rambler
Bedrooms 3
Full Baths 3
Half Baths 1
HOA Y/N N
Abv Grd Liv Area 1,952
Originating Board BRIGHT
Year Built 2000
Annual Tax Amount $4,302
Tax Year 2020
Lot Size 1.380 Acres
Acres 1.38
Property Description
Come now to your private Oasis in the country - Enjoy the Landscaping - Gazebo - Pond - Deck - Patio & Sunsets - Situated on 1.3+ Acres of flat land providing plenty of room to Entertain. Everywhere you sit outside you have gorgeous views of the countryside on a peaceful no thru street. Main level living at its best features a Living/Dining Entertainment Room with Gas Fireplace, Kitchen/Breakfast Room with tons of storage, Laundry Mud Room w/wash tub and access to Powder Room and an Oversized Garage providing additional storage, propane heat, pull down attic stairs and a House Generator. There are 3 generous sized Bedrooms. The Primary Bedroom has 2 closets a ceiling fan and an ensuite with shower. The 2nd and 3rd bedrooms also have ceiling fans. The hall bath features a double vanity and tub/shower. The lower level is fully finished and features a huge living space with Gas Stove to cuddle by, French doors to private patio and 2nd driveway, a full bath, 2nd laundry, 2nd Country Kitchen and 2 Bonus rooms with Ceiling Fans and Closets, 2 Storage Closets. Use the lower level as additional living space or as an In-law/Au Pair Suite. There is no HOA and the roof is 3 yrs young. Move in ready! Make your appointment now - In person showings begin Friday June 11th
Location
State MD
County Carroll
Zoning RESIDENTIAL
Rooms
Other Rooms Living Room, Dining Room, Primary Bedroom, Bedroom 2, Bedroom 3, Kitchen, Family Room, Den, Foyer, Breakfast Room, Laundry, Bathroom 1, Bathroom 2, Bathroom 3, Bonus Room, Primary Bathroom
Basement Daylight, Partial, Connecting Stairway, Fully Finished, Heated, Improved, Rear Entrance, Walkout Level
Main Level Bedrooms 3
Interior
Interior Features 2nd Kitchen, Carpet, Ceiling Fan(s), Combination Dining/Living, Combination Kitchen/Dining, Combination Kitchen/Living, Entry Level Bedroom, Family Room Off Kitchen, Kitchen - Country, Kitchen - Eat-In, Kitchen - Table Space, Recessed Lighting, Stall Shower, Tub Shower, Walk-in Closet(s)
Hot Water Electric
Heating Heat Pump(s), Other
Cooling Ceiling Fan(s), Central A/C, Heat Pump(s)
Flooring Carpet, Vinyl
Fireplaces Number 2
Fireplaces Type Gas/Propane, Mantel(s)
Equipment Built-In Microwave, Dishwasher, Dryer, Dryer - Electric, Exhaust Fan, Icemaker, Microwave, Oven - Self Cleaning, Oven/Range - Electric, Range Hood, Refrigerator, Stove, Washer, Water Heater
Fireplace Y
Window Features Bay/Bow,Double Pane,Screens
Appliance Built-In Microwave, Dishwasher, Dryer, Dryer - Electric, Exhaust Fan, Icemaker, Microwave, Oven - Self Cleaning, Oven/Range - Electric, Range Hood, Refrigerator, Stove, Washer, Water Heater
Heat Source Electric, Propane - Owned
Laundry Main Floor, Lower Floor
Exterior
Exterior Feature Deck(s), Patio(s), Porch(es)
Parking Features Additional Storage Area, Garage - Front Entry, Garage Door Opener, Inside Access, Other
Garage Spaces 14.0
Fence Decorative
Water Access N
View Scenic Vista, Pond
Roof Type Architectural Shingle
Accessibility None
Porch Deck(s), Patio(s), Porch(es)
Attached Garage 2
Total Parking Spaces 14
Garage Y
Building
Lot Description Corner, Front Yard, Landscaping, No Thru Street, Pond, Rear Yard
Story 2
Sewer Septic Exists
Water Well
Architectural Style Ranch/Rambler
Level or Stories 2
Additional Building Above Grade, Below Grade
New Construction N
Schools
Elementary Schools Mechanicsville
Middle Schools Westminster
High Schools Westminster
School District Carroll County Public Schools
Others
Pets Allowed Y
Senior Community No
Tax ID 0704073916
Ownership Fee Simple
SqFt Source Assessor
Security Features Carbon Monoxide Detector(s),Electric Alarm,Fire Detection System,Non-Monitored,Smoke Detector
Acceptable Financing Cash, Conventional, FHA 203(b), VA, USDA
Horse Property N
Listing Terms Cash, Conventional, FHA 203(b), VA, USDA
Financing Cash,Conventional,FHA 203(b),VA,USDA
Special Listing Condition Standard
Pets Allowed No Pet Restrictions
Read Less Info
Want to know what your home might be worth? Contact us for a FREE valuation!

Our team is ready to help you sell your home for the highest possible price ASAP

Bought with Bret L Merson • Keller Williams Realty Centre

"My job is to find and attract mastery-based agents to the office, protect the culture, and make sure everyone is happy! "







