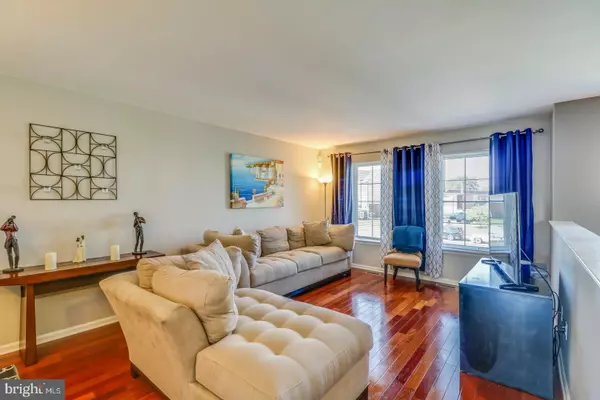$250,000
$256,000
2.3%For more information regarding the value of a property, please contact us for a free consultation.
3 Beds
4 Baths
2,722 SqFt
SOLD DATE : 08/17/2021
Key Details
Sold Price $250,000
Property Type Townhouse
Sub Type Interior Row/Townhouse
Listing Status Sold
Purchase Type For Sale
Square Footage 2,722 sqft
Price per Sqft $91
Subdivision Speakman Place
MLS Listing ID DENC528896
Sold Date 08/17/21
Style Traditional
Bedrooms 3
Full Baths 2
Half Baths 2
HOA Y/N Y
Abv Grd Liv Area 2,225
Originating Board BRIGHT
Year Built 2008
Annual Tax Amount $2,304
Tax Year 2020
Lot Size 2,614 Sqft
Acres 0.06
Lot Dimensions 0.00 x 0.00
Property Description
Welcome to this meticulously maintained 3 bedroom 2 full bath and 2 half bath townhouse at Speakman Place. Rarely available, this 3-story, 2,200sf home is quietly tucked away in a quaint townhouse community, yet conveniently located near the Rt. 202 shopping/restaurant corridor, downtown Wilmington and I-95 or I-495 for easy commuting to PA, NJ & Baltimore. Upon arrival, you and your guests will be greeted by stunning curb appeal and an expansive driveway large enough for 3+ cars. Take a few steps up to the main level where gleaming, Brazilian cherry hardwood floors beckon you into the open concept space and flow throughout the living room, dining room and kitchen. Tastefully decorated and filled with natural light, the open main level features a convenient half bath and breakfast bar between the living area and kitchen - Perfect for entertaining! The spacious kitchen is fully equipped with cherry cabinets, ample counter space, and a modern stainless steel appliance package that includes a gas range, built-in microwave, dishwasher, and LG InstaView refrigerator. A large pantry, computer nook and wall of windows overlooking Speakman Park completes the kitchen. The 2nd level features a spacious master bedroom suite with a walk-in closet and private bathroom. Two additional ample-sized bedrooms, a 2nd full bathroom and convenient laundry room complete the upper level. The finished basement boasts a huge family room providing the perfect place to entertain friends/family, host a game night or cozy up for movie night. There is also a convenient 2nd half bath on this level and access to the 1-car garage. Step outside the family room and enjoy a cup of coffee or iced tea on the covered, airy porch overlooking Speakman Park. There is plenty of space in this home and it has been well-cared for by its original owner. If you are looking for a newer, move-in ready home that is conveniently located near everything, this house is a MUST SEE!
Location
State DE
County New Castle
Area Wilmington (30906)
Zoning 26R-3
Rooms
Basement Full, Fully Finished
Interior
Interior Features Carpet, Ceiling Fan(s), Combination Dining/Living, Floor Plan - Open, Pantry, Stall Shower, Tub Shower, Walk-in Closet(s), Wood Floors
Hot Water Natural Gas
Heating Forced Air
Cooling Central A/C
Equipment Built-In Microwave, Dishwasher, Dryer, Microwave, Oven/Range - Gas, Refrigerator, Washer, Water Heater
Appliance Built-In Microwave, Dishwasher, Dryer, Microwave, Oven/Range - Gas, Refrigerator, Washer, Water Heater
Heat Source Natural Gas
Laundry Upper Floor
Exterior
Garage Garage - Front Entry, Inside Access
Garage Spaces 4.0
Waterfront N
Water Access N
View Park/Greenbelt
Accessibility None
Parking Type Driveway, Attached Garage, On Street
Attached Garage 1
Total Parking Spaces 4
Garage Y
Building
Story 3
Sewer Public Sewer
Water Public
Architectural Style Traditional
Level or Stories 3
Additional Building Above Grade, Below Grade
New Construction N
Schools
Elementary Schools Carrcroft
Middle Schools Springer
High Schools Brandywine
School District Brandywine
Others
Senior Community No
Tax ID 26-023.10-132
Ownership Fee Simple
SqFt Source Assessor
Acceptable Financing FHA, VA, Conventional, Cash
Listing Terms FHA, VA, Conventional, Cash
Financing FHA,VA,Conventional,Cash
Special Listing Condition Standard
Read Less Info
Want to know what your home might be worth? Contact us for a FREE valuation!

Our team is ready to help you sell your home for the highest possible price ASAP

Bought with Jemimah E. Chuks • First Class Properties

"My job is to find and attract mastery-based agents to the office, protect the culture, and make sure everyone is happy! "







