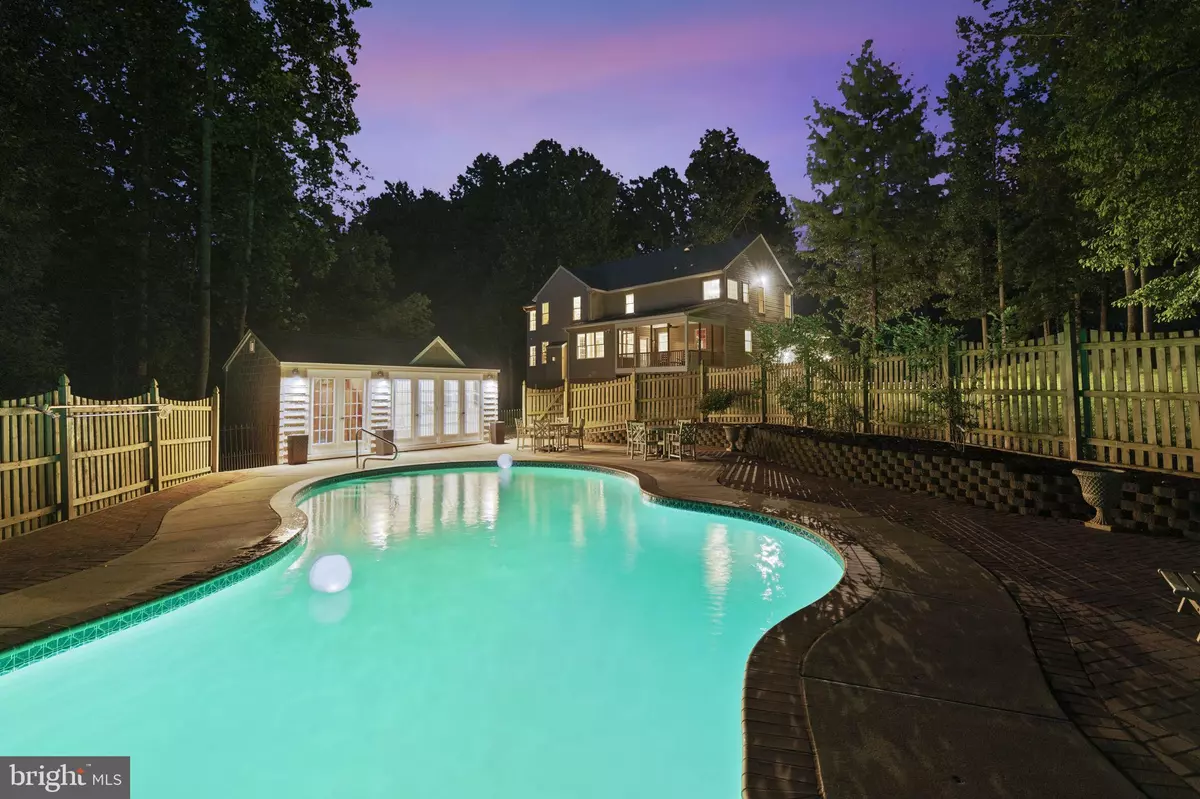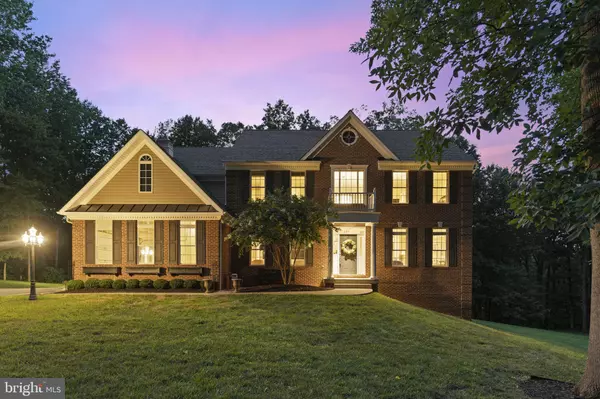$775,000
$749,000
3.5%For more information regarding the value of a property, please contact us for a free consultation.
5 Beds
5 Baths
3,798 SqFt
SOLD DATE : 08/13/2021
Key Details
Sold Price $775,000
Property Type Single Family Home
Sub Type Detached
Listing Status Sold
Purchase Type For Sale
Square Footage 3,798 sqft
Price per Sqft $204
Subdivision Tri-View Estates
MLS Listing ID VACU2000428
Sold Date 08/13/21
Style Colonial
Bedrooms 5
Full Baths 4
Half Baths 1
HOA Y/N N
Abv Grd Liv Area 3,798
Originating Board BRIGHT
Year Built 2004
Annual Tax Amount $2,759
Tax Year 2020
Lot Size 3.000 Acres
Acres 3.0
Property Description
COME INSIDE TO ELEGANCE! This 5 BR/4.5 BA brick front custom Colonial with almost 4,000 finished sq ft will not disappoint. Conveniently located in a quiet subdivision with no HOA and close to Route 29 and Culpeper. You will appreciate the many custom touches, recent improvements and modern floor plan. The stunning 2-story foyer welcomes you inside featuring a dual entry oak staircase, hardwood flooring, 8-inch crown molding and updated lighting. Beautiful custom designer stair runner and coordinated area rugs are throughout the home. To your right is an inviting glass enclosed study with a cozy electric fireplace. To your left is a formal dining room with a matching fireplace, gorgeous wainscoting & dentil crown molding. Follow your way through to the main living space you will find a spacious family room with a gas log fireplace, grand mantel and classic white built-ins that can accomodate an 80+inch TV. The gourmet kitchen is open to the family room and boasts lots of cabinet space, large island with bar seating, new KitchenAid appliances and walk-in pantry. A light filled eat-in dining area provides access to the rear covered porch. Don't miss the mudroom & laundry tucked behind the kitchen with additional cabinetry, second refrigerator, and access to the 2-car garage. The main level also offers a flex 5th bedroom/office/gym space. There are two main level bathrooms - a 3/4 bath great for showering off after swimming and a ½ bath between the flex room and study. On the upper level you will find an impressive master suite with a private sitting area, his/her walk-in closets and a luxurious en-suite with a soaking tub, walk-in shower and double vanity. Also on the upper level is a guest bedroom with private hall bath and two additional bedrooms sharing a Jack & Jill bath. There is room to grow with over 2,000 sq ft of unfinished living space in the walkout basement which includes a rough-in bath and room for a 6th bedroom. You'll love the wonderful outdoor spaces as well! It's not too late to relax by the heated salt water pool or entertain from the heated and cooled pool house with bar seating, sitting area and TV. The property is beautifully landscaped and includes mature trees with meandering trails. Recent improvements include new roof, new LVT plank flooring in the upper level guest BR, master BR & baths, brand new quartz countertop and sinks in master bath, new carpet in upper and main level bedrooms, designer stair runner & custom area rugs, new cooktop 2021, other kitchen appliances replaced in 2017, washer/dryer replaced in 2019, upper level HVAC replaced in 2020 with dual fuel electronic heat pump w/ propane back-up, hot water tank replaced in 2020, fresh interior paint, new recessed and lighting fixtures, door & cabinet hardware replaced with oil-rubbed bronze, new pool pump, filter and heater, septic pumped in May 2021, and more! Outdoor and pool house furnishings can convey with full price offer. Come see this one-of-a-kind property, this one will not last long!
Location
State VA
County Culpeper
Zoning RA
Rooms
Basement Full, Walkout Level, Unfinished, Rough Bath Plumb, Space For Rooms
Main Level Bedrooms 5
Interior
Interior Features Breakfast Area, Ceiling Fan(s), Crown Moldings, Entry Level Bedroom, Family Room Off Kitchen, Floor Plan - Open, Formal/Separate Dining Room, Kitchen - Island, Pantry, Soaking Tub, Stall Shower, Tub Shower, Walk-in Closet(s), Water Treat System
Hot Water Bottled Gas
Heating Heat Pump - Gas BackUp
Cooling Central A/C, Ceiling Fan(s)
Flooring Hardwood, Laminated, Carpet
Fireplaces Number 1
Fireplaces Type Gas/Propane, Mantel(s)
Equipment Microwave, Cooktop, Oven - Wall, Range Hood, Dishwasher, Refrigerator, Icemaker, Extra Refrigerator/Freezer, Washer, Dryer
Fireplace Y
Window Features Vinyl Clad
Appliance Microwave, Cooktop, Oven - Wall, Range Hood, Dishwasher, Refrigerator, Icemaker, Extra Refrigerator/Freezer, Washer, Dryer
Heat Source Electric, Propane - Leased
Laundry Main Floor
Exterior
Exterior Feature Deck(s), Screened
Parking Features Garage - Side Entry, Garage Door Opener, Inside Access
Garage Spaces 2.0
Fence Wood, Picket
Pool In Ground, Saltwater, Heated, Filtered, Fenced
Water Access N
Roof Type Architectural Shingle
Street Surface Paved
Accessibility None
Porch Deck(s), Screened
Attached Garage 2
Total Parking Spaces 2
Garage Y
Building
Lot Description Partly Wooded, Private, Rear Yard, Front Yard, Landscaping
Story 3
Sewer On Site Septic
Water Private, Well
Architectural Style Colonial
Level or Stories 3
Additional Building Above Grade, Below Grade
Structure Type 9'+ Ceilings
New Construction N
Schools
School District Culpeper County Public Schools
Others
Senior Community No
Tax ID 32-N-3- -21
Ownership Fee Simple
SqFt Source Assessor
Security Features Security System
Special Listing Condition Standard
Read Less Info
Want to know what your home might be worth? Contact us for a FREE valuation!

Our team is ready to help you sell your home for the highest possible price ASAP

Bought with Pamela Gillin • RE/MAX Gateway
"My job is to find and attract mastery-based agents to the office, protect the culture, and make sure everyone is happy! "







