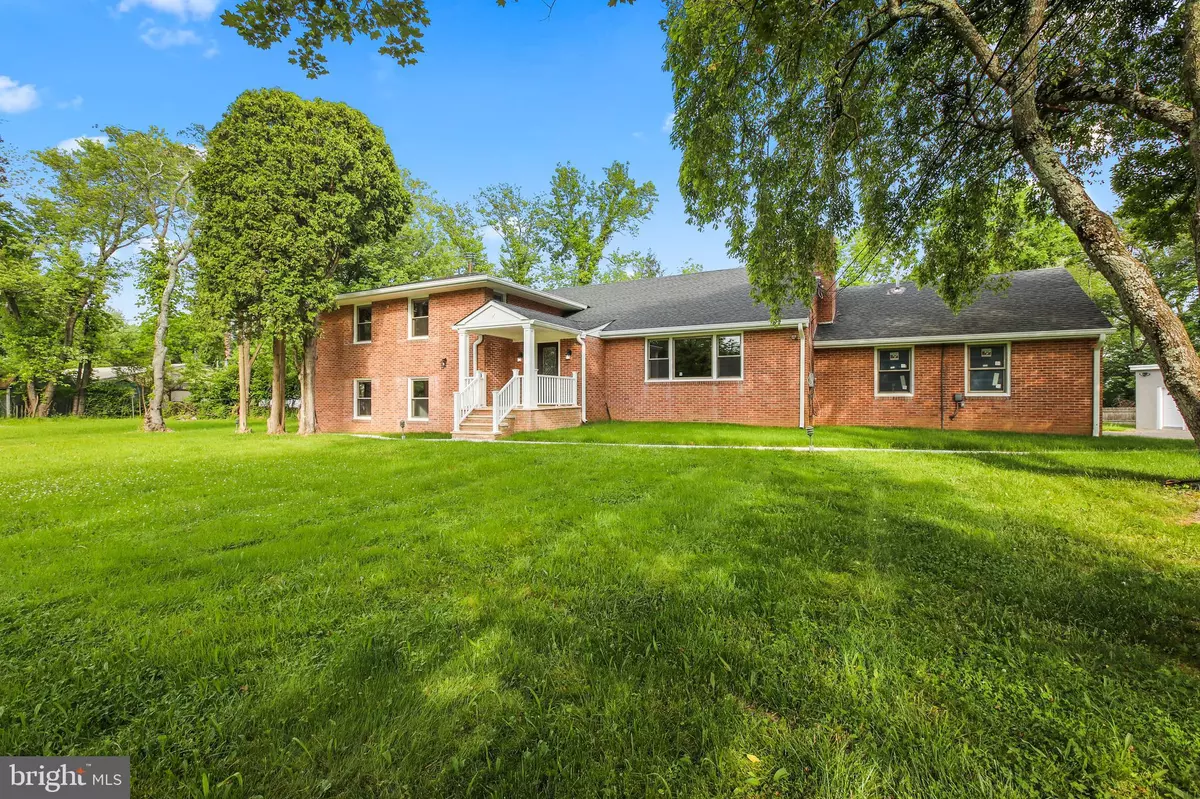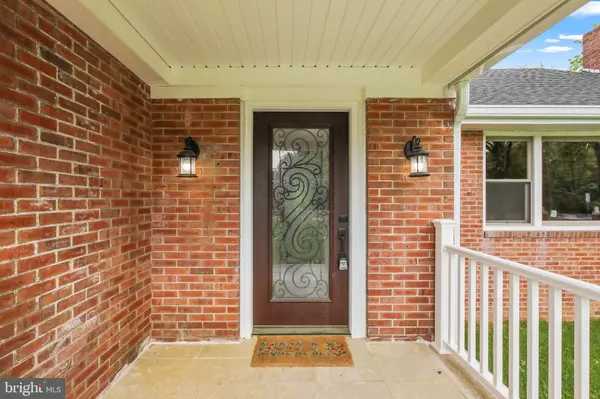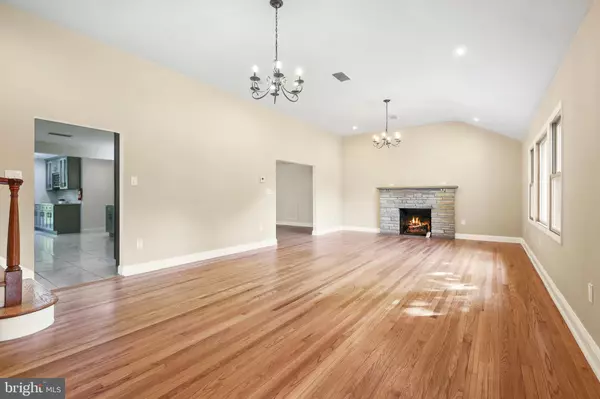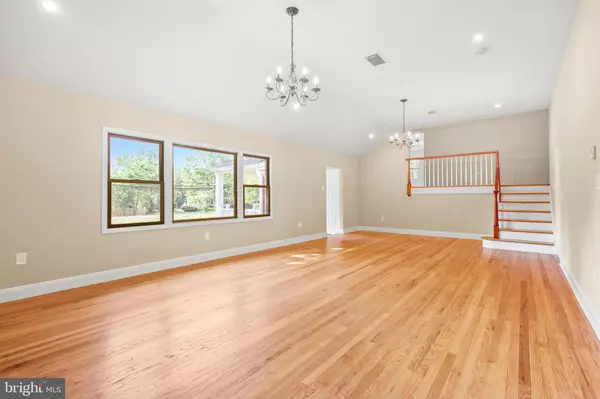$705,000
$749,999
6.0%For more information regarding the value of a property, please contact us for a free consultation.
5 Beds
4 Baths
4,311 SqFt
SOLD DATE : 08/06/2021
Key Details
Sold Price $705,000
Property Type Single Family Home
Sub Type Detached
Listing Status Sold
Purchase Type For Sale
Square Footage 4,311 sqft
Price per Sqft $163
Subdivision None Available
MLS Listing ID NJME312944
Sold Date 08/06/21
Style Other,Colonial
Bedrooms 5
Full Baths 3
Half Baths 1
HOA Y/N N
Abv Grd Liv Area 4,311
Originating Board BRIGHT
Year Built 1958
Annual Tax Amount $15,572
Tax Year 2019
Lot Size 1.390 Acres
Acres 1.39
Lot Dimensions 0.00 x 0.00
Property Description
This beautiful completely renovated Legal Mother/Daughter is ready for you to move right in and make your home! This Two story home offers a 5 car garage, 5 bedrooms, 3.5 baths, mother in law suite, and full basement. Property also features large eat in kitchen with ample cabinet and granite counter space, 3 fireplaces, and a large patio in the backyard. Sitting on 1.39 acres and also including a 3 Car Detached garage! A marble floor foyer leads into the bright, large formal living room with high ceilings, and a brick fireplace at its focal point. Move seamlessly into the oversized eat-in kitchen with extensive counter space and an open-concept center aisle connecting to the dining room, ideal for family gatherings & entertaining. Kitchen includes brand new stainless steel appliances! The dining space leads right into the family room, and makes it ideal for game night and family chats. A laundry room and powder room complete this level. Upstairs, the ensuite master bedroom is also warm and welcoming; there are two additional bedrooms and a full bath on this floor. The lower level includes an in-law/guest suite, mother/daughter option, with a living room, two spacious bedrooms, a kitchen, office, and ample storage. A two-car attached garage, plus a 3-car detached garage that can be used as a gym, or workshop. Minutes away from the beautiful and desired downtown Princeton; shopping, dining, and trails!
Location
State NJ
County Mercer
Area Lawrence Twp (21107)
Zoning EP-1
Rooms
Basement Full, Interior Access, Sump Pump
Interior
Interior Features 2nd Kitchen, Attic, Entry Level Bedroom, Family Room Off Kitchen, Formal/Separate Dining Room, Kitchen - Island, Recessed Lighting, Upgraded Countertops, Wood Floors
Hot Water Natural Gas
Heating Forced Air
Cooling Central A/C
Flooring Hardwood, Ceramic Tile
Fireplaces Number 3
Equipment Built-In Microwave, Built-In Range, Dishwasher, Oven/Range - Gas, Range Hood, Refrigerator, Stove
Furnishings No
Fireplace Y
Appliance Built-In Microwave, Built-In Range, Dishwasher, Oven/Range - Gas, Range Hood, Refrigerator, Stove
Heat Source Natural Gas
Exterior
Exterior Feature Deck(s), Patio(s), Porch(es)
Garage Additional Storage Area
Garage Spaces 5.0
Waterfront N
Water Access N
Roof Type Shingle
Accessibility Other
Porch Deck(s), Patio(s), Porch(es)
Parking Type Attached Garage, Detached Garage, Driveway
Attached Garage 2
Total Parking Spaces 5
Garage Y
Building
Story 4
Sewer On Site Septic
Water Public
Architectural Style Other, Colonial
Level or Stories 4
Additional Building Above Grade, Below Grade
New Construction N
Schools
Elementary Schools Lawrence
Middle Schools Lawrence M.S.
High Schools Lawrence
School District Lawrence Township Public Schools
Others
Senior Community No
Tax ID 07-07001-00053
Ownership Fee Simple
SqFt Source Assessor
Special Listing Condition Standard
Read Less Info
Want to know what your home might be worth? Contact us for a FREE valuation!

Our team is ready to help you sell your home for the highest possible price ASAP

Bought with Catherine A O'Connell • Coldwell Banker Residential Brokerage-Princeton Jc

"My job is to find and attract mastery-based agents to the office, protect the culture, and make sure everyone is happy! "







