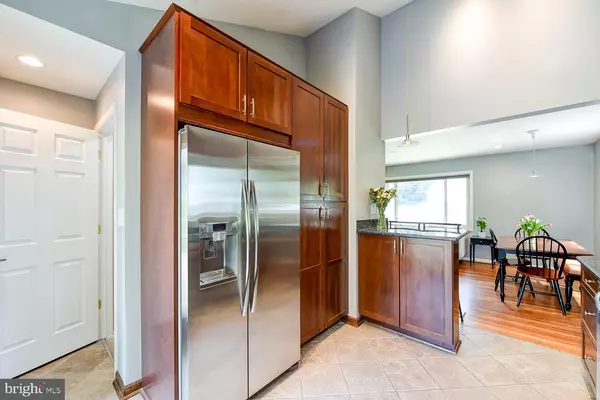$645,000
$635,000
1.6%For more information regarding the value of a property, please contact us for a free consultation.
4 Beds
2 Baths
1,720 SqFt
SOLD DATE : 08/06/2021
Key Details
Sold Price $645,000
Property Type Single Family Home
Sub Type Detached
Listing Status Sold
Purchase Type For Sale
Square Footage 1,720 sqft
Price per Sqft $375
Subdivision Belvedere
MLS Listing ID VAFX2004626
Sold Date 08/06/21
Style Raised Ranch/Rambler
Bedrooms 4
Full Baths 2
HOA Y/N N
Abv Grd Liv Area 864
Originating Board BRIGHT
Year Built 1952
Annual Tax Amount $5,287
Tax Year 2021
Lot Size 0.313 Acres
Acres 0.31
Property Description
Welcome Home! Step inside this bright and thoughtfully renovated single family home in Falls Church. It has 1720 square feet of finished living space and it sits on a .31 acre lot. Conveniently located within 20 minutes driving distance to Washington DC. Featuring 4 bedrooms and 2 full baths. Hardwood floors throughout the main level. The kitchen features a vaulted ceiling, granite countertops and stainless-steel appliances. Home features recessed lighting throughout, dimmable to create the perfect ambiance. Spacious recreation room. Private entrance on the lower level with Full bath and bedroom (den). Walk out to the lovely deck and enjoy the expansive backyard. Large shed for all your storage needs. Easy access to Holmes Run trail, parks, community pools, and great restaurants. Walking distance to Harris Teeter, OrangeTheory Fitness, Starbucks, and Glory Days Grill. Roof was done in 2017 with new plywood too. HVAC was replaced in 2019 too..
Location
State VA
County Fairfax
Zoning 120
Rooms
Basement Fully Finished, Full, Walkout Level, Connecting Stairway
Main Level Bedrooms 3
Interior
Interior Features Combination Dining/Living, Floor Plan - Traditional, Recessed Lighting, Window Treatments, Wood Floors
Hot Water Natural Gas
Heating Forced Air
Cooling Central A/C
Equipment Dishwasher, Disposal, Dryer, Built-In Microwave, Icemaker, Oven/Range - Gas, Refrigerator, Washer
Window Features Double Hung,Double Pane
Appliance Dishwasher, Disposal, Dryer, Built-In Microwave, Icemaker, Oven/Range - Gas, Refrigerator, Washer
Heat Source Natural Gas
Laundry Lower Floor
Exterior
Exterior Feature Deck(s)
Water Access N
View Other
Accessibility None
Porch Deck(s)
Garage N
Building
Story 2
Sewer Public Sewer
Water Public
Architectural Style Raised Ranch/Rambler
Level or Stories 2
Additional Building Above Grade, Below Grade
New Construction N
Schools
School District Fairfax County Public Schools
Others
Senior Community No
Tax ID 0613 11 0176
Ownership Fee Simple
SqFt Source Assessor
Acceptable Financing Conventional, FHA, VA
Listing Terms Conventional, FHA, VA
Financing Conventional,FHA,VA
Special Listing Condition Standard
Read Less Info
Want to know what your home might be worth? Contact us for a FREE valuation!

Our team is ready to help you sell your home for the highest possible price ASAP

Bought with Mona Banes • TTR Sothebys International Realty
"My job is to find and attract mastery-based agents to the office, protect the culture, and make sure everyone is happy! "







