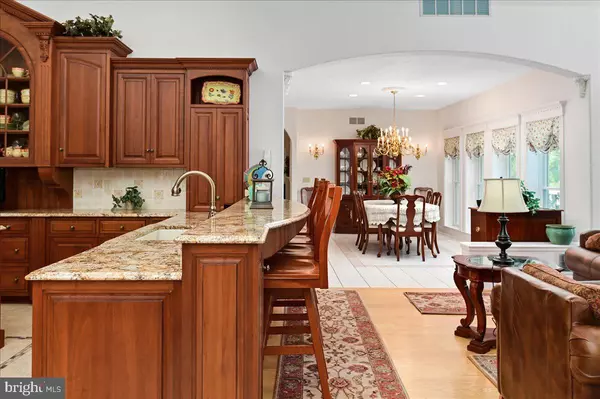$1,300,000
$1,250,000
4.0%For more information regarding the value of a property, please contact us for a free consultation.
6 Beds
5 Baths
4,293 SqFt
SOLD DATE : 08/03/2021
Key Details
Sold Price $1,300,000
Property Type Single Family Home
Sub Type Detached
Listing Status Sold
Purchase Type For Sale
Square Footage 4,293 sqft
Price per Sqft $302
Subdivision Piney Point
MLS Listing ID MDWO120786
Sold Date 08/03/21
Style Coastal
Bedrooms 6
Full Baths 4
Half Baths 1
HOA Y/N N
Abv Grd Liv Area 4,293
Originating Board BRIGHT
Year Built 2002
Annual Tax Amount $7,861
Tax Year 2020
Lot Size 0.771 Acres
Acres 0.77
Lot Dimensions 0.00 x 0.00
Property Description
SHOWINGS AVAILABLE STARTING 6/6/2021 Introducing an extraordinary coastal colonial home with commanding panoramic riverfront views on the Bishopville Prong of the Saint Martin River. From the moment you approach the picturesque entrance you will know this is where you are meant to live. Enjoy the custom millwork by Colonial Craft in a Georgian style high-end chef's kitchen with Viking stainless steel appliances. Anchored by a fabulous stone fireplace with surrounding custom millwork, the great room has hardwood floors and a literal wall of glass facing the rear multi-level decking with steps to the water. A formal dining room, plus library with built-ins, owners suite all enjoy the same stunning water views and multi-level deck access. The second floor has two waterfront bedrooms one with en-suite and a jack and jill for the other two bedrooms to share. Walk-Up access to the spacious attic for storage. The lower level which overlooks water and walks out to patio includes a family room, wet bar, full bathroom 2 bedrooms and mechanical/storage room. Enjoy the flora and fauna and meticulous landscaping that surrounds the home. The 143-foot lighted pier features jet ski lift and 10K LB boat lift for all your waterfront entertainment. There is a three-bay garage with entrance into the kitchen for your convenience. Come, visit your next home, and enjoy the homes meticulous design and incorporation of exclusive materials that truly make this custom home stand out amongst the rest for indoor and outdoor recreation, luxury living and entertaining.
Location
State MD
County Worcester
Area Worcester East Of Rt-113
Zoning A1-R1
Direction West
Rooms
Other Rooms Living Room, Dining Room, Primary Bedroom, Bedroom 2, Bedroom 3, Bedroom 4, Bedroom 5, Kitchen, Family Room, Den, Foyer, Utility Room, Bedroom 6, Bathroom 2, Bathroom 3, Full Bath, Half Bath
Basement Other
Main Level Bedrooms 1
Interior
Interior Features Breakfast Area, Built-Ins, Bar, Attic, Family Room Off Kitchen, Formal/Separate Dining Room, Kitchen - Gourmet, Kitchen - Island, Primary Bath(s), Upgraded Countertops, Walk-in Closet(s), Window Treatments
Hot Water Electric
Heating Heat Pump - Oil BackUp
Cooling Central A/C
Fireplaces Number 1
Fireplaces Type Mantel(s), Wood
Fireplace Y
Heat Source Oil
Laundry Main Floor
Exterior
Parking Features Garage - Side Entry, Oversized, Additional Storage Area
Garage Spaces 3.0
Utilities Available Propane, Electric Available, Cable TV
Waterfront Description Private Dock Site
Water Access Y
Water Access Desc Waterski/Wakeboard,Private Access,Personal Watercraft (PWC),Fishing Allowed,Canoe/Kayak,Boat - Powered
View River, Panoramic
Roof Type Architectural Shingle
Accessibility 36\"+ wide Halls
Attached Garage 3
Total Parking Spaces 3
Garage Y
Building
Story 3
Sewer Community Septic Tank, Private Septic Tank
Water Private/Community Water
Architectural Style Coastal
Level or Stories 3
Additional Building Above Grade, Below Grade
New Construction N
Schools
Elementary Schools Showell
Middle Schools Berlin Intermediate School
High Schools Stephen Decatur
School District Worcester County Public Schools
Others
Pets Allowed Y
Senior Community No
Tax ID 05-015960
Ownership Fee Simple
SqFt Source Assessor
Acceptable Financing Cash, Conventional
Listing Terms Cash, Conventional
Financing Cash,Conventional
Special Listing Condition Standard
Pets Allowed No Pet Restrictions
Read Less Info
Want to know what your home might be worth? Contact us for a FREE valuation!

Our team is ready to help you sell your home for the highest possible price ASAP

Bought with Shawn Kotwica • Coldwell Banker Realty

"My job is to find and attract mastery-based agents to the office, protect the culture, and make sure everyone is happy! "







