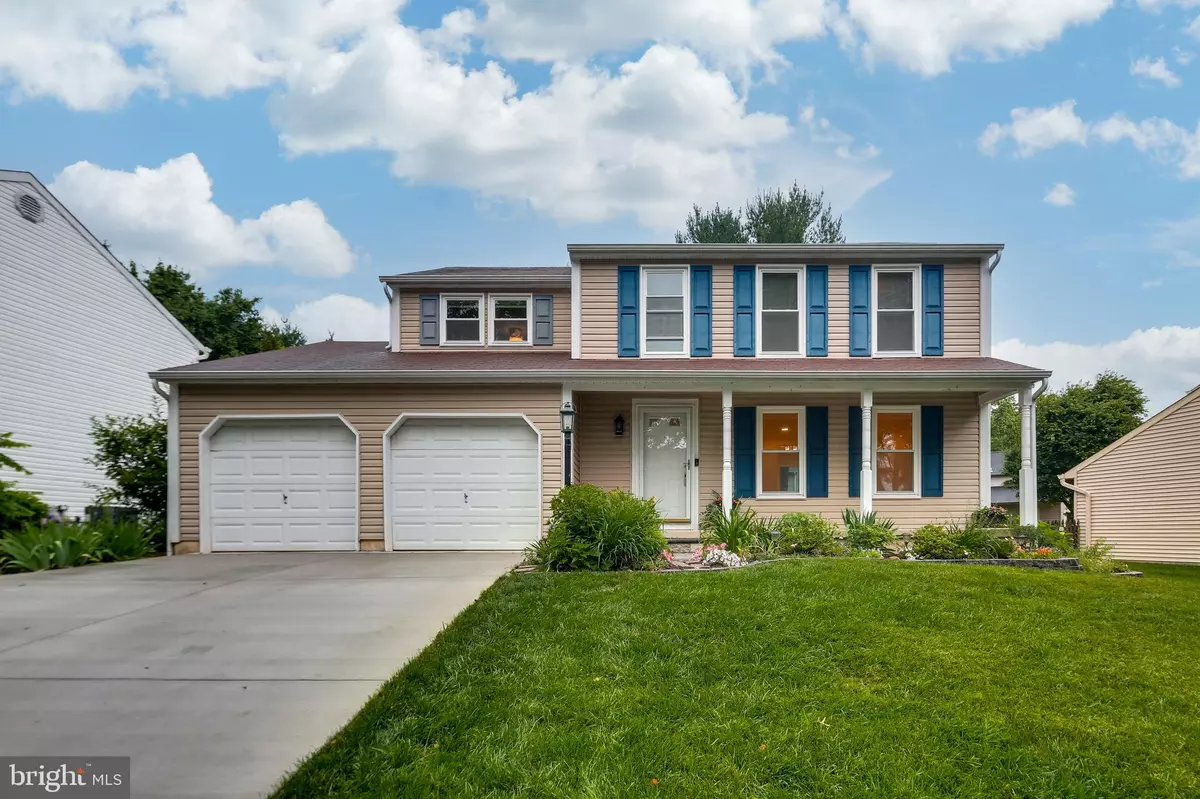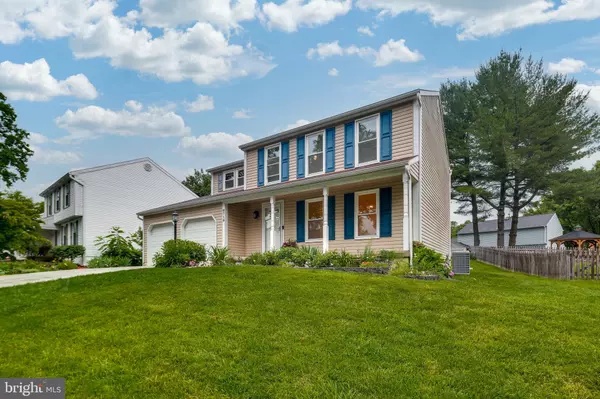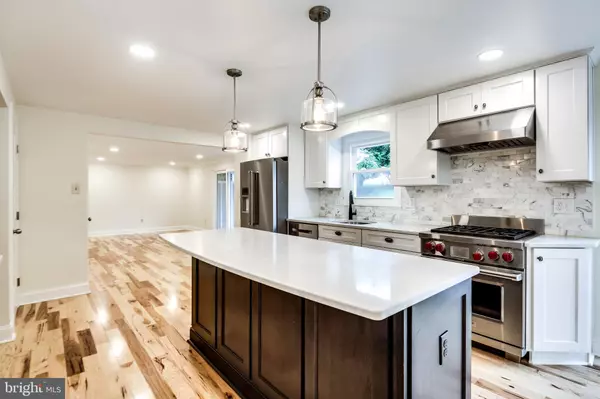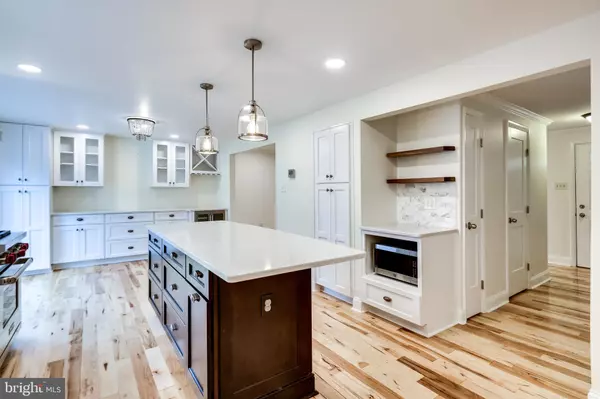$585,000
$565,000
3.5%For more information regarding the value of a property, please contact us for a free consultation.
4 Beds
4 Baths
2,174 SqFt
SOLD DATE : 07/30/2021
Key Details
Sold Price $585,000
Property Type Single Family Home
Sub Type Detached
Listing Status Sold
Purchase Type For Sale
Square Footage 2,174 sqft
Price per Sqft $269
Subdivision Sewells Orchard
MLS Listing ID MDHW295510
Sold Date 07/30/21
Style Colonial
Bedrooms 4
Full Baths 3
Half Baths 1
HOA Fees $22/ann
HOA Y/N Y
Abv Grd Liv Area 1,776
Originating Board BRIGHT
Year Built 1986
Annual Tax Amount $5,893
Tax Year 2020
Lot Size 7,535 Sqft
Acres 0.17
Property Description
Offer Deadline Monday 12pm. No expense was spared on this beautifully renovated 4 bedroom, 3 1/2 bath home in desirable Sewells Orchard. The stunning and breath-taking gourmet kitchen offers an open floor plan. The formal dining room wall was removed adding additional cabinet and countertop space. Top of the line stainless steel appliances include a 30-inch dual-fuel Wolf gas range, an outside-venting Zephyr range hood, a KitchenAid full-depth, french door style refrigerator with freezer drawer and water/ice dispenser and a Bosch super silent dishwasher. The custom white cabinets are enhanced with pull out drawers, dovetail construction and soft close doors and drawers. White Quartz countertops, a white marble backsplash, a large kitchen island with seating area, a coffee station, a separate wine/beer station with wine cabinet holder, two pantries, built-in shelving and a microwave completes this gorgeous kitchen! Gleaming hickory hardwood flooring, crown molding and recessed lighting are throughout the entire main level. An upgraded half bath with a custom-made vanity by Shoemaker of Ellicott City, a new banister with newel post, and fresh paint are additional improvements on the main level. This home has both an impressive composite screened-in porch (replaced in 2020) with a built-in storage unit and a spacious composite deck spanning the entire length of the home, perfect for relaxing and entertaining. An owners suite plus three additional bedrooms are on the upper level. The owners suite, with its walk-in closet and renovated attached bathroom, is a welcome respite at the end of a busy day. The owners bathroom is straight out of HGTV and was renovated in 2019. Features of this gorgeous bathroom include an enclosed custom shower with beautiful rock mosaic flooring, upgraded shower doors, white floor-to-ceiling subway tiles, two recessed niches, chic tile flooring, new vanity and light fixture. The finished basement was upgraded in 2016 with a full bathroom, recessed lighting and the addition of an egress window. Other notable upgrades include: repaved driveway and walkway 2021, new water meter installed per Howard County requirements 2021, new modem installed to support full Gigabit Verizon FiOS 2021, added attic insulation 2020, aerosealed HVAC ductwork lines 2017, new 80-gallon HWH 2017, new Carrier HVAC 2016, waterproofed crawl space and added separate new sump pump and backflow protection valve 2015, replacement windows 2015/2016. No stone was left unturned on this home! This home is in the quiet Sewell's Orchard neighborhood on a Sycamore tree-lined street. The nearby beautiful lake with a .8 mile trail loop that links up with Columbia's larger trail system. The neighborhood also includes two tot lots providing outdoor exercise and entertainment. Sewell's Orchard is an independent community association in Howard County with no Columbia Association fee. A short 5-mile drive gets you to downtown Columbia with the Columbia Mall with over 200 specialty stores, restaurants and the AMC Theatre. Downtown Columbia also offers a vibrant arts scene with Tobys Dinner Theatre and Merriweather Post Pavilion, as well as free outdoor concerts & other activities at Lake Kittamaqundi. Columbia features 3,600 acres of open space and 94 miles of pathways for community recreation, multiple gyms & many tot lots. All this plus quick access to Routes 29, 100 and I-95. Come make meaningful memories in this gorgeous home that's just waiting for you!!
Location
State MD
County Howard
Zoning RSC
Rooms
Basement Connecting Stairway, Full, Heated, Improved, Interior Access, Space For Rooms, Sump Pump, Water Proofing System, Windows
Main Level Bedrooms 4
Interior
Interior Features Carpet, Ceiling Fan(s), Crown Moldings, Family Room Off Kitchen, Floor Plan - Open, Kitchen - Gourmet, Kitchen - Island, Pantry, Primary Bath(s), Recessed Lighting, Stall Shower, Upgraded Countertops, Walk-in Closet(s), Wood Floors
Hot Water 60+ Gallon Tank, Electric
Heating Forced Air
Cooling Central A/C
Flooring Ceramic Tile, Hardwood, Carpet
Equipment Dishwasher, Dryer - Front Loading, Microwave, Range Hood, Exhaust Fan, Stainless Steel Appliances, Oven/Range - Gas, Washer - Front Loading
Fireplace N
Appliance Dishwasher, Dryer - Front Loading, Microwave, Range Hood, Exhaust Fan, Stainless Steel Appliances, Oven/Range - Gas, Washer - Front Loading
Heat Source Natural Gas
Laundry Basement
Exterior
Parking Features Garage - Front Entry
Garage Spaces 2.0
Utilities Available Natural Gas Available, Cable TV Available
Water Access N
Accessibility None
Attached Garage 2
Total Parking Spaces 2
Garage Y
Building
Story 3
Sewer Public Sewer
Water Public
Architectural Style Colonial
Level or Stories 3
Additional Building Above Grade, Below Grade
New Construction N
Schools
School District Howard County Public School System
Others
HOA Fee Include Common Area Maintenance,Management
Senior Community No
Tax ID 1406490859
Ownership Fee Simple
SqFt Source Assessor
Special Listing Condition Standard
Read Less Info
Want to know what your home might be worth? Contact us for a FREE valuation!

Our team is ready to help you sell your home for the highest possible price ASAP

Bought with Andrew A Werner Jr. • RE/MAX Realty Group

"My job is to find and attract mastery-based agents to the office, protect the culture, and make sure everyone is happy! "







