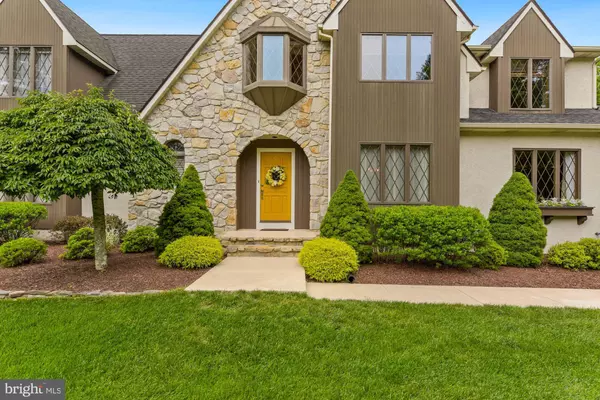$630,000
$629,900
For more information regarding the value of a property, please contact us for a free consultation.
4 Beds
3 Baths
4,079 SqFt
SOLD DATE : 07/30/2021
Key Details
Sold Price $630,000
Property Type Single Family Home
Sub Type Detached
Listing Status Sold
Purchase Type For Sale
Square Footage 4,079 sqft
Price per Sqft $154
Subdivision Eagles Mere
MLS Listing ID NJBL399518
Sold Date 07/30/21
Style Tudor
Bedrooms 4
Full Baths 2
Half Baths 1
HOA Y/N N
Abv Grd Liv Area 4,079
Originating Board BRIGHT
Year Built 1988
Annual Tax Amount $12,763
Tax Year 2020
Lot Size 2.654 Acres
Acres 2.65
Lot Dimensions 0.00 x 0.00
Property Description
Pride-of-ownership describes this custom built Traverelli property with it’s original homeowners! Situated on 2.6 acres, this unique property clearly shows its ‘attention- to-detail’ in construction and the quality of homeownership. Welcome to 25 Fox Hill Road, where you will find 4000+sf living and a professionally landscaped exterior with custom waterfall, ponds and an in-ground pool; located on quiet lot in a desirable development. Walking up to the charming Tudor, you’ll enter a dramatic foyer w/open staircase; allowing views up to the 3rd level observation tower. A ceramic tile floor is continuous and leads into the large, warm & inviting eat-in kitchen, where you’ll find a slider and windows bringing in natural light and allowing easy access to the backyard for bbque or entertaining. Find a large walk-in kitchen panty offering storage for kitchen appliances or food storage. The gas fireplace beside the table simply adds a comfort to colder season dining. Continue down the hallway to find a large, dedicated laundry room that can handle any family’s needs, additional back door entrance that brings convenience w/closet space and ends with the oversized & heated 3 car garage access. Along the hallway, you’ll also notice the bonus room/home office w/ hardwood flooring & a large window overlooking the grounds; Caution: scenery can be distracting! The home boasts stained trims throughout with oak flooring & wood trims in the dining room. The traditional living room is currently used as a recreation room with pool table. Its open sightlines and easy flow into the octagonal shaped and spacious family room allows any homeowner to use the rooms to fit their lifestyle. This unique family room is one-of-a-kind! Dramatic ceiling height, timber beams, panoramic windows overlooking the grounds and pond with fountain, an 11’ wide wood burning fireplace to add warmth and sliders to the back deck. It’s a room that feels special and invites you to stay longer. Entertaining is easy with a custom wet bar that can comfortably host intimate to large scale gatherings. A powder room completes the main level living. An open staircase takes you to the 2nd level, where the master en-suite is generous in size and offers separate vanities & closets for his/hers, large soaking tub and a walkin shower. 3 additional bedrooms are all of good size with ample storage. They share a hall bath that offers a double vanity sink. Take the spiral staircase to a ‘bonus space’ that can be a reading nook or office. Here is access to the 'Turret’ - an observation tower affording views of the entire area. For those who enjoy the outdoors - get outside and explore! There is an oversized deck with custom pergola for bringing in soft shade while entertaining. The custom pool is fenced in and will be a ‘crowd pleaser’ during the summer months. This home offers plenty of areas for children and pets playing, outdoor games & causal evenings by the fire pit. You will be the ‘go-to’ home for hosting all occassions! Anderson vinyl clad windows, solid 6 panel doors throughout, expanded paved driveway w/rear entrance into oversized 3 car garage, detached large shed, professionally landscaped and a custom built pond and waterfall. It’s a property that requires you to step through to feel 1st hand, all it has to offer and how well it is loved!
Location
State NJ
County Burlington
Area Tabernacle Twp (20335)
Zoning RSIDENTIAL
Rooms
Other Rooms Living Room, Dining Room, Primary Bedroom, Bedroom 2, Bedroom 3, Bedroom 4, Kitchen, Family Room, Study, Laundry, Other
Basement Interior Access
Interior
Hot Water Electric
Heating Forced Air
Cooling Central A/C
Heat Source Oil
Laundry Main Floor
Exterior
Exterior Feature Deck(s), Patio(s)
Garage Garage - Rear Entry, Additional Storage Area, Inside Access, Oversized
Garage Spaces 9.0
Pool Heated, Saltwater, Fenced
Waterfront N
Water Access N
View Panoramic, Garden/Lawn, Trees/Woods
Roof Type Shingle,Pitched
Accessibility None
Porch Deck(s), Patio(s)
Parking Type Attached Garage, Driveway, On Street
Attached Garage 3
Total Parking Spaces 9
Garage Y
Building
Lot Description Landscaping, Partly Wooded, Private, Level
Story 2
Sewer On Site Septic
Water Private
Architectural Style Tudor
Level or Stories 2
Additional Building Above Grade, Below Grade
New Construction N
Schools
High Schools Seneca H.S.
School District Lenape Regional High
Others
Senior Community No
Tax ID 35-00211-00002
Ownership Fee Simple
SqFt Source Assessor
Acceptable Financing Cash, Conventional, FHA, VA
Listing Terms Cash, Conventional, FHA, VA
Financing Cash,Conventional,FHA,VA
Special Listing Condition Standard
Read Less Info
Want to know what your home might be worth? Contact us for a FREE valuation!

Our team is ready to help you sell your home for the highest possible price ASAP

Bought with Jonathan G Crugnale • Landmark Realty Associates

"My job is to find and attract mastery-based agents to the office, protect the culture, and make sure everyone is happy! "







