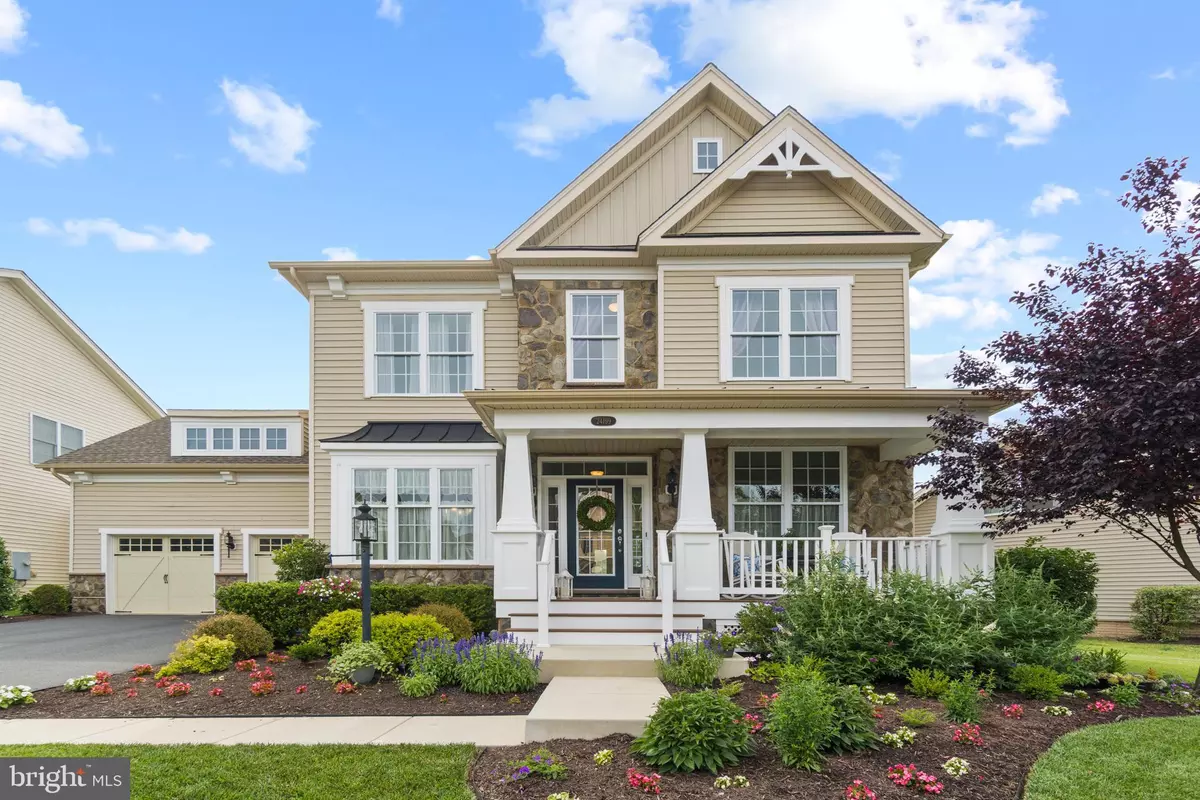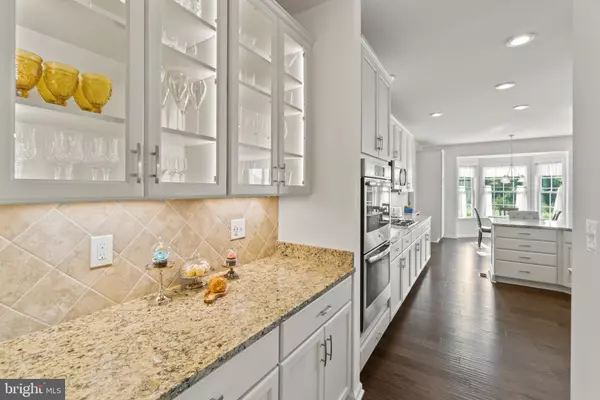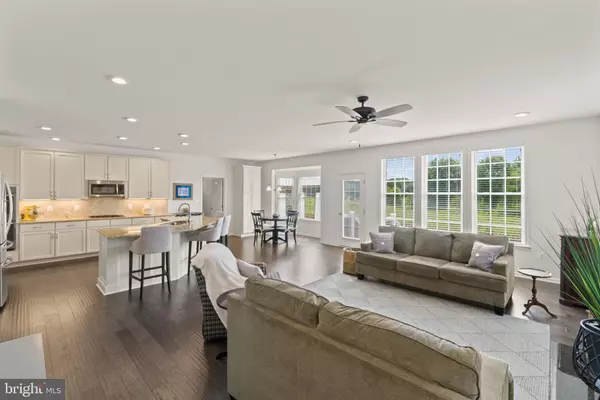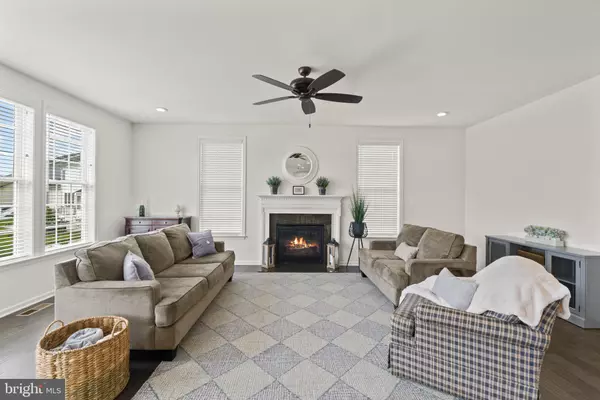$945,000
$890,000
6.2%For more information regarding the value of a property, please contact us for a free consultation.
4 Beds
4 Baths
3,814 SqFt
SOLD DATE : 07/29/2021
Key Details
Sold Price $945,000
Property Type Single Family Home
Sub Type Detached
Listing Status Sold
Purchase Type For Sale
Square Footage 3,814 sqft
Price per Sqft $247
Subdivision Lenah Mill
MLS Listing ID VALO441680
Sold Date 07/29/21
Style Colonial
Bedrooms 4
Full Baths 3
Half Baths 1
HOA Fees $140/mo
HOA Y/N Y
Abv Grd Liv Area 3,154
Originating Board BRIGHT
Year Built 2014
Annual Tax Amount $7,085
Tax Year 2021
Lot Size 7,841 Sqft
Acres 0.18
Property Description
Offers are due by 6 pm Sunday 6/27/21. Sellers will review Monday. Stunning estate backing to conservation open space and located in the highly desired neighborhood of Lenah Mill. From the moment you walk in to your beautiful home you'll notice hardwoods throughout the entire main level. The formal dining and living rooms greet you as you enter the open foyer. Your gourmet kitchen has every upgrade you can imagine including stainless appliances, granite counters, white (level 4) upgraded cabinetry and a custom pantry with plenty of extra storage. Your custom butlers pantry has been added with additional lighting and display cabinetry. This dedicated area is flawlessly situated between the kitchen and formal dining room and is perfect for catering and entertaining. Tons of "Halo" recessed lighting throughout the kitchen and family room areas are perfect for setting the mood whether is a quiet evening at home or you're entertaining all your family and friends.
Open up the back door to your fully fenced outside oasis where you will find a custom paver patio large enough for multiple sitting areas and a custom stone fireplace which comes with an additional 1/2 cord of wood for your evenings spent making smores or relaxing by the fire. The yard has been impeccably maintained by an avid gardener and the landscapes of the yard will be blooming year round as well as enjoying the fresh herbs of the garden for all your culinary needs.
The upper level has the perfect owner's suite with two walk in closets and this model is ONE of the few that has the "FROG" (Family Room Above Garage). This is the perfect space for a nursery, home office/gym or even a nice space to wind down after a long day of work. The owners luxury bath has double doors that opens to a "spa-like" soaking tub, dual vanities and a seperate shower.
The upper level also features a bedroom with its own private bathroom and an additional hall bath for the other two bedrooms.
The lower level features a huge rec room, a rough in for a full bath and plenty of additional storage or can be finished off to your personal liking.
Walk to the community pool, multiple tot lots, Cedar Lake fishing pond and so many other amenities in Lenah Mill.
Location
State VA
County Loudoun
Zoning 01
Rooms
Basement Full
Interior
Interior Features Butlers Pantry, Carpet, Ceiling Fan(s), Combination Kitchen/Dining, Crown Moldings, Dining Area, Family Room Off Kitchen, Floor Plan - Open, Formal/Separate Dining Room, Kitchen - Gourmet, Kitchen - Island, Kitchen - Eat-In, Pantry, Recessed Lighting, Soaking Tub, Walk-in Closet(s), Wood Floors
Hot Water Natural Gas
Heating Forced Air
Cooling Central A/C
Fireplaces Number 1
Fireplaces Type Gas/Propane, Mantel(s)
Equipment Built-In Microwave, Cooktop, Dishwasher, Disposal, Dryer, Exhaust Fan, Oven - Double, Stainless Steel Appliances, Refrigerator, Washer, Water Heater
Furnishings No
Fireplace Y
Window Features Bay/Bow,Screens
Appliance Built-In Microwave, Cooktop, Dishwasher, Disposal, Dryer, Exhaust Fan, Oven - Double, Stainless Steel Appliances, Refrigerator, Washer, Water Heater
Heat Source Natural Gas
Laundry Main Floor
Exterior
Exterior Feature Patio(s), Porch(es)
Parking Features Garage - Front Entry, Garage Door Opener
Garage Spaces 2.0
Fence Rear, Wood, Fully
Water Access N
View Pasture, Scenic Vista
Accessibility None
Porch Patio(s), Porch(es)
Attached Garage 2
Total Parking Spaces 2
Garage Y
Building
Story 3
Sewer Public Sewer
Water Public
Architectural Style Colonial
Level or Stories 3
Additional Building Above Grade, Below Grade
New Construction N
Schools
Elementary Schools Goshen Post
Middle Schools Willard
High Schools Lightridge
School District Loudoun County Public Schools
Others
Senior Community No
Tax ID 246260764000
Ownership Fee Simple
SqFt Source Assessor
Security Features Smoke Detector
Special Listing Condition Standard
Read Less Info
Want to know what your home might be worth? Contact us for a FREE valuation!

Our team is ready to help you sell your home for the highest possible price ASAP

Bought with Meredith L Hannan • Century 21 Redwood Realty
"My job is to find and attract mastery-based agents to the office, protect the culture, and make sure everyone is happy! "







